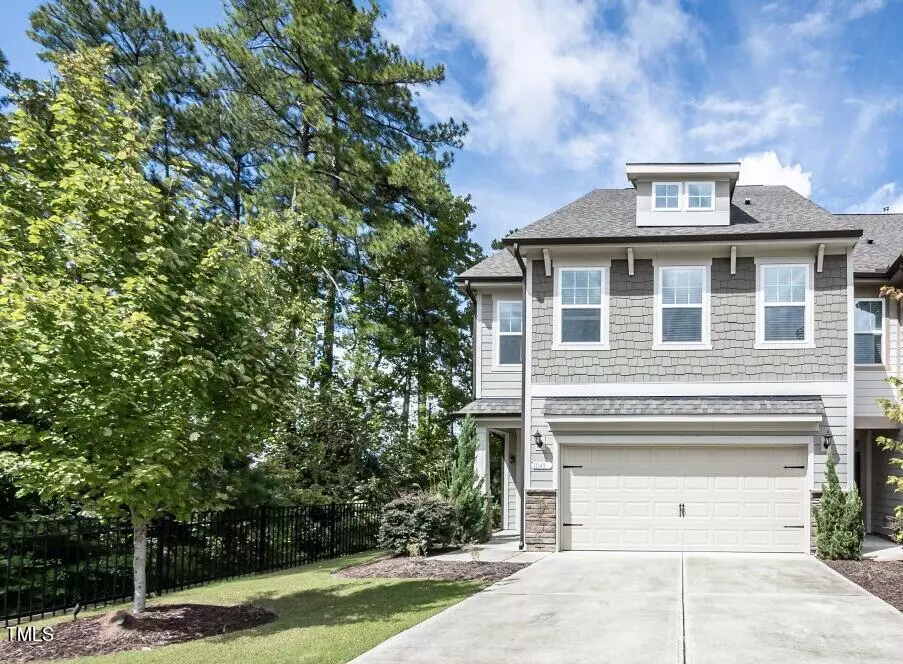Bought with Redfin Corporation
$525,000
$535,000
1.9%For more information regarding the value of a property, please contact us for a free consultation.
3 Beds
3 Baths
2,411 SqFt
SOLD DATE : 10/24/2024
Key Details
Sold Price $525,000
Property Type Townhouse
Sub Type Townhouse
Listing Status Sold
Purchase Type For Sale
Square Footage 2,411 sqft
Price per Sqft $217
Subdivision Morris Place
MLS Listing ID 10053833
Sold Date 10/24/24
Bedrooms 3
Full Baths 2
Half Baths 1
HOA Fees $184/mo
HOA Y/N Yes
Abv Grd Liv Area 2,411
Originating Board Triangle MLS
Year Built 2019
Annual Tax Amount $3,698
Lot Size 3,049 Sqft
Acres 0.07
Property Description
LOCATION, PRIVACY, CUL-DE-SAC! EAST facing 3-bedroom, 2.5-bathroom end unit townhome looks into trees and sky! The gourmet kitchen features an oversized 11' island, upgraded KitchenAid appliances, and a gas range with stainless steel range hood. The spacious master bedroom includes two closets and sinks, while the primary bathroom showcases a luxurious tile shower. The 2nd floor with a loft can act as a second living space or office space with a gorgeous view of the wooded fenced in backyard. Recent upgrades include a new garage door and a replacement of the AC evaporator coil last summer, ensuring your comfort and peace of mind.
Location
State NC
County Wake
Direction Merge onto I-540 W. Take exit 67 for NC-147 N/NC-147/Triangle Expy toward I-40/Durham. Continue onto North Carolina Hwy 885. Take exit 2 for Davis Dr toward Hopson Rd. Follow Davis Dr, Park Knoll Dr and Keystone Park Dr to Pershing Glen Ct. Turn right onto Pershing Glen Ct
Interior
Heating Forced Air, Wall Furnace
Cooling Central Air
Flooring Carpet, Tile, Vinyl, Wood
Window Features Blinds
Appliance Built-In Gas Oven, Dishwasher, Disposal, Gas Oven, Microwave, Plumbed For Ice Maker, Self Cleaning Oven, Stainless Steel Appliance(s), Water Heater
Exterior
Exterior Feature Private Yard
Garage Spaces 2.0
Fence Back Yard, Fenced
Utilities Available Electricity Connected, Natural Gas Connected, Sewer Connected, Water Connected
View Y/N Yes
Roof Type Shingle
Porch Covered
Garage Yes
Private Pool No
Building
Faces Merge onto I-540 W. Take exit 67 for NC-147 N/NC-147/Triangle Expy toward I-40/Durham. Continue onto North Carolina Hwy 885. Take exit 2 for Davis Dr toward Hopson Rd. Follow Davis Dr, Park Knoll Dr and Keystone Park Dr to Pershing Glen Ct. Turn right onto Pershing Glen Ct
Story 2
Foundation Slab
Sewer Public Sewer
Water Public
Architectural Style Transitional
Level or Stories 2
Structure Type Fiber Cement,Stone
New Construction No
Schools
Elementary Schools Wake - Pleasant Grove
Middle Schools Wake - Alston Ridge
High Schools Wake - Panther Creek
Others
HOA Fee Include Maintenance Grounds,Maintenance Structure,Road Maintenance,Storm Water Maintenance
Tax ID 0747.03308591.000
Special Listing Condition Standard
Read Less Info
Want to know what your home might be worth? Contact us for a FREE valuation!

Our team is ready to help you sell your home for the highest possible price ASAP


GET MORE INFORMATION

