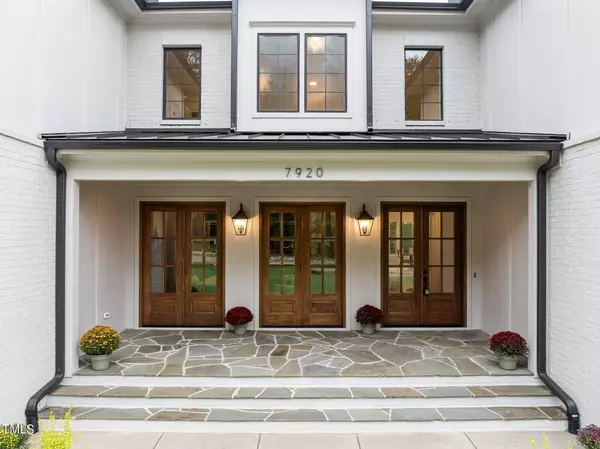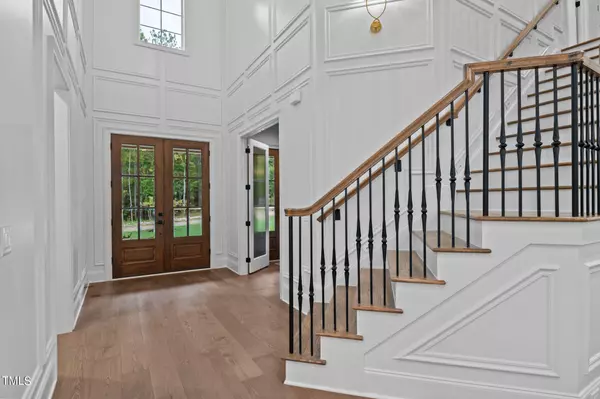Bought with Century 21 Triangle Group
$1,650,000
$1,650,000
For more information regarding the value of a property, please contact us for a free consultation.
4 Beds
7 Baths
4,402 SqFt
SOLD DATE : 10/24/2024
Key Details
Sold Price $1,650,000
Property Type Single Family Home
Sub Type Single Family Residence
Listing Status Sold
Purchase Type For Sale
Square Footage 4,402 sqft
Price per Sqft $374
Subdivision Wexford Reserve
MLS Listing ID 10043964
Sold Date 10/24/24
Style House,Site Built
Bedrooms 4
Full Baths 5
Half Baths 2
HOA Fees $96/ann
HOA Y/N Yes
Abv Grd Liv Area 4,402
Originating Board Triangle MLS
Year Built 2024
Annual Tax Amount $1,552
Lot Size 0.870 Acres
Acres 0.87
Property Description
2024 PARADE OF HOMES ENTRY! Custom Luxury Build by Cambridge Classic Homes! Situated on a Large, Pool Accommodating Lot Backing to Community Wooded Buffer! Located Less than 10 Minutes to Popular Downtown Wake Forest & 5 Minutes to Shopping & Dining! Only County Taxes! Main Level Primary Suite, Guest Suite & Private Study! Upgraded Trim, Tile & Lighting Selections Throughout. 3 Car Garage. Wide Plank Hardwoods Throughout Main Living Areas! Gourmet Kitchen offers Stained Accent Ceiling Beams, Quartz Countertops, Large Center Island w/Barstool Seating & Gold Cage Pendant Lights, White Tile Backsplash, Custom Painted Cabinetry & Signature SS Appliance Package Incl 6-Burner Gas Range, Wall Oven/Micro Combo, Built in Fridge & Linear Wine Fridge! Oversized Prep Scullery/Pantry! Opens to Large Dining Area with Flooded with Natural Light! Primary Suite offers Hardwoods, Custom Trim Panel Accent Wall & Candelabra Chandelier! Primary Bath features Designer Tile Flooring, Separate Custom Vanities, Spa Style Tiled Shower w/Dual Entry & Bench Seat, Freestanding Tub & Huge Walk in Closet w/Built ins! Open Family Room offers Vaulted Ceiling, Tile Surround Fireplace w/Flanking Built in Cabinets & Shelving, Designer Chandelier & Large Sliders Leading to the Vaulted Screened Porch with Outdoor Fireplace! Upstairs Game Room w/Built in Bar & Adjoining Exercise/Flex Room! Three Spacious En Suite Bedrooms & Walk in Unfinished Storage Area.
Location
State NC
County Wake
Direction Capital Blvd (US-1) towards Wake Forest to Jenkins Rd, left 2 miles, Subdivsion is on the left.
Rooms
Other Rooms None
Interior
Interior Features Bathtub/Shower Combination, Breakfast Bar, Built-in Features, Ceiling Fan(s), Chandelier, Crown Molding, Double Vanity, Eat-in Kitchen, Entrance Foyer, Granite Counters, High Ceilings, Kitchen Island, Kitchen/Dining Room Combination, Open Floorplan, Pantry, Master Downstairs, Quartz Counters, Recessed Lighting, Separate Shower, Smooth Ceilings, Soaking Tub, Tray Ceiling(s), Walk-In Closet(s), Walk-In Shower, Water Closet
Heating Central, Zoned
Cooling Central Air, Zoned
Flooring Carpet, Hardwood, Tile
Fireplaces Number 2
Fireplaces Type Family Room, Gas, Gas Log, Outside
Fireplace Yes
Window Features Insulated Windows
Appliance Dishwasher, Gas Range, Microwave, Plumbed For Ice Maker, Refrigerator, Tankless Water Heater, Oven, Wine Cooler
Laundry Electric Dryer Hookup, Inside, Laundry Room, Main Level, Sink, Washer Hookup
Exterior
Exterior Feature In Parade of Homes, Rain Gutters
Garage Spaces 3.0
Fence None
Pool None
Community Features None
Utilities Available Cable Available, Electricity Connected, Natural Gas Available, Natural Gas Connected, Phone Available, Septic Available, Septic Connected, Water Available, Water Connected
View Y/N Yes
View Neighborhood
Roof Type Shingle,Metal
Street Surface Asphalt
Porch Covered, Front Porch, Porch, Rear Porch, Screened
Parking Type Attached, Concrete, Driveway, Garage, Garage Faces Front, Garage Faces Side
Garage Yes
Private Pool No
Building
Lot Description Back Yard, Front Yard, Landscaped
Faces Capital Blvd (US-1) towards Wake Forest to Jenkins Rd, left 2 miles, Subdivsion is on the left.
Story 2
Foundation Brick/Mortar
Sewer Septic Tank
Water Public
Architectural Style Traditional, Transitional
Level or Stories 2
Structure Type Brick Veneer,Fiber Cement
New Construction Yes
Schools
Elementary Schools Wake - Forest Pines
Middle Schools Wake - Wake Forest
High Schools Wake - Wake Forest
Others
HOA Fee Include None
Senior Community false
Tax ID 1831460315
Special Listing Condition Standard
Read Less Info
Want to know what your home might be worth? Contact us for a FREE valuation!

Our team is ready to help you sell your home for the highest possible price ASAP


GET MORE INFORMATION






