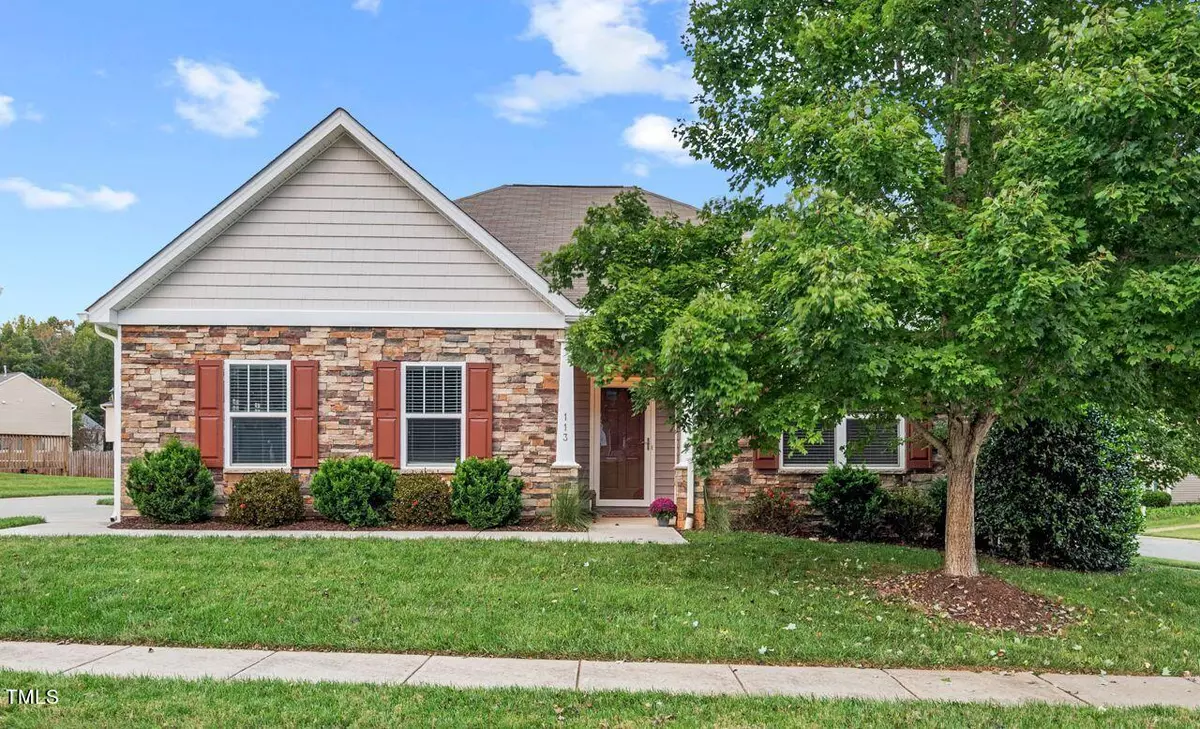Bought with Re/MaxDiamond Realty
$349,900
$349,900
For more information regarding the value of a property, please contact us for a free consultation.
3 Beds
2 Baths
1,625 SqFt
SOLD DATE : 10/24/2024
Key Details
Sold Price $349,900
Property Type Single Family Home
Sub Type Single Family Residence
Listing Status Sold
Purchase Type For Sale
Square Footage 1,625 sqft
Price per Sqft $215
Subdivision Ashbury
MLS Listing ID 10056089
Sold Date 10/24/24
Style Site Built
Bedrooms 3
Full Baths 2
HOA Fees $34/qua
HOA Y/N Yes
Abv Grd Liv Area 1,625
Originating Board Triangle MLS
Year Built 2013
Annual Tax Amount $2,666
Lot Size 8,712 Sqft
Acres 0.2
Property Description
Meticulously maintained by the original owner, this move-in-ready Ranch home in the coveted Ashbury subdivision is ready for YOU. Gorgeous, upgraded 5'' hardwood planks through the main living areas of the house. Crown molding throughout most of the home. Venetian cloth blinds on most windows. Open concept dining area off the lovely kitchen which has custom updates including boxed-in cabinetry, granite counters, tile backsplash and new fridge! Walk-in pantry! Large primary BR with upgraded ensuite BA including ceramic tile flooring and granite counters, double vanity, additional bead board built-in cabinetry outside of the custom shower which has floor to ceiling tile with a rain shower head. Large walk-in closet! The private back yard has ample patio space for grilling and entertaining and a recently painted and reinforced tall privacy fence. Garage walls are finished and there is Epoxy flooring and a pull down attic space with some flooring.
You will love this corner lot which feels spacious and private. Ashbury offers all the amenities you could want with a large pool, clubhouse with gym, disc golf, trails and even a trail to Lake Michael!
Location
State NC
County Orange
Community Clubhouse, Fitness Center, Pool
Direction From US-70, turn onto Ashbury Blvd, Left onto Blue Lake Dr, Right onto 5 Pine Ct, Left onto Pink Dogwood Ln
Interior
Interior Features Crown Molding, Double Vanity, Granite Counters, High Speed Internet, Open Floorplan, Pantry, Master Downstairs, Recessed Lighting, Walk-In Closet(s)
Heating Heat Pump
Cooling Central Air, Heat Pump
Flooring Carpet, Ceramic Tile, Hardwood, Vinyl
Fireplace No
Appliance Built-In Electric Oven, Dishwasher, Disposal, Electric Cooktop, Electric Water Heater, Microwave, Refrigerator, Oven, Washer, Water Heater
Laundry Laundry Room, Main Level
Exterior
Exterior Feature Fenced Yard, Gas Grill, Private Yard
Garage Spaces 2.0
Fence Back Yard, Fenced, Privacy, Wood
Pool Community
Community Features Clubhouse, Fitness Center, Pool
View Y/N Yes
Roof Type Shingle
Handicap Access Accessible Central Living Area, Accessible Entrance
Porch Patio
Garage Yes
Private Pool No
Building
Lot Description Corner Lot, Level
Faces From US-70, turn onto Ashbury Blvd, Left onto Blue Lake Dr, Right onto 5 Pine Ct, Left onto Pink Dogwood Ln
Story 1
Foundation Slab
Sewer Public Sewer
Water Public
Architectural Style Ranch
Level or Stories 1
Structure Type Stone Veneer,Vinyl Siding
New Construction No
Schools
Elementary Schools Orange - Efland Cheeks
Middle Schools Orange - Gravelly Hill
High Schools Orange - Orange
Others
HOA Fee Include Storm Water Maintenance
Senior Community false
Tax ID 9825655312
Special Listing Condition Standard
Read Less Info
Want to know what your home might be worth? Contact us for a FREE valuation!

Our team is ready to help you sell your home for the highest possible price ASAP


GET MORE INFORMATION

