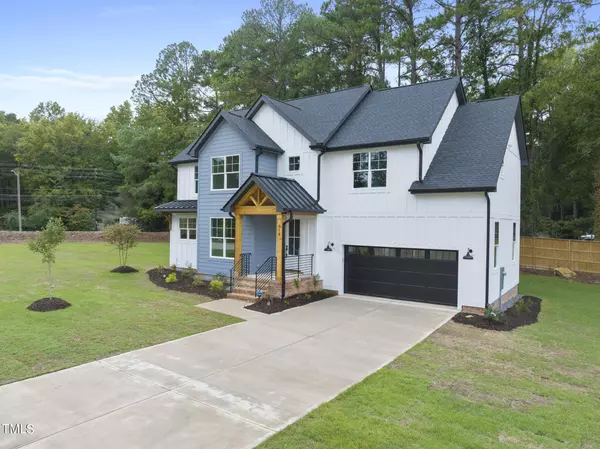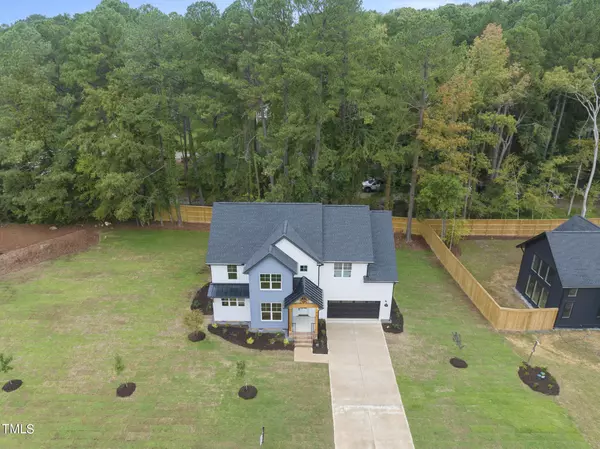Bought with NEST Realty
$726,800
$719,000
1.1%For more information regarding the value of a property, please contact us for a free consultation.
4 Beds
3 Baths
2,277 SqFt
SOLD DATE : 10/24/2024
Key Details
Sold Price $726,800
Property Type Single Family Home
Sub Type Single Family Residence
Listing Status Sold
Purchase Type For Sale
Square Footage 2,277 sqft
Price per Sqft $319
Subdivision Not In A Subdivision
MLS Listing ID 10020699
Sold Date 10/24/24
Style House,Site Built
Bedrooms 4
Full Baths 2
Half Baths 1
HOA Y/N No
Abv Grd Liv Area 2,277
Originating Board Triangle MLS
Year Built 2024
Annual Tax Amount $487
Lot Size 0.460 Acres
Acres 0.46
Property Description
Welcome to your newly completed dream home at 414 Latta Road, Durham, NC! This stunning property offers the perfect blend of modern luxury and serene living. Nestled in a peaceful neighborhood, this exquisite residence boasts 4 spacious bedrooms, 2.5 baths, and plenty of meticulously designed living space.
Step inside to discover an open-concept floor plan, highlighted by soaring ceilings and abundant natural light. The gourmet kitchen is a chef's delight, featuring top-of-the-line stainless steel appliances, granite countertops, a large island, and ample cabinetry. The adjoining living area is perfect for entertaining, with a cozy fireplace and direct access to the beautiful backyard.
The primary suite is a true retreat, complete with a spa-like en-suite bathroom featuring a soaking tub, dual vanities, and a walk-in shower. Additional bedrooms are generously sized, offering plenty of space for family and guests. The finished basement adds versatility, ideal for a home office, gym, or recreation room.
Outdoor living is a breeze with a large deck overlooking a lush, landscaped yard - perfect for summer barbecues and evening relaxation. The property also includes a two-car garage with an EV plug-in and ample driveway space.
Located just minutes from downtown Durham, this home provides easy access to shopping, dining, and entertainment. Enjoy the best of both worlds - a tranquil residential setting with all the conveniences to city living.
Location
State NC
County Durham
Direction Take I85 to Guess Road. Turn Right onto Latta Rd and property will be on the left.
Interior
Interior Features Bathtub/Shower Combination, Ceiling Fan(s), Crown Molding, Double Vanity, Entrance Foyer, High Ceilings, Kitchen Island, Open Floorplan, Pantry, Quartz Counters, Separate Shower, Smooth Ceilings, Tray Ceiling(s), Walk-In Closet(s), Walk-In Shower, Water Closet, Wired for Data
Heating Electric, Fireplace(s), Forced Air, Heat Pump, Natural Gas
Cooling Ceiling Fan(s), Central Air, Electric
Flooring Hardwood, Tile
Fireplaces Type Family Room, Gas, Gas Log
Fireplace Yes
Window Features Double Pane Windows,Screens
Appliance Bar Fridge, Dishwasher, Disposal, ENERGY STAR Qualified Appliances, Free-Standing Electric Range, Free-Standing Gas Range, Gas Range, Microwave, Range, Range Hood, Refrigerator
Laundry Inside, Laundry Room, Upper Level
Exterior
Exterior Feature Lighting, Rain Gutters
Garage Spaces 2.0
Fence Wood, Other
Pool None
Community Features None
Utilities Available Cable Available, Electricity Connected, Natural Gas Available, Sewer Connected, Water Connected, Underground Utilities
View Y/N Yes
Roof Type Metal,Shingle
Street Surface Concrete,Paved
Porch Front Porch, Patio, Rear Porch, Screened
Parking Type Concrete, Electric Vehicle Charging Station(s), Garage, Garage Faces Front
Garage Yes
Private Pool No
Building
Lot Description Back Yard, Landscaped, Many Trees, Partially Cleared
Faces Take I85 to Guess Road. Turn Right onto Latta Rd and property will be on the left.
Story 2
Foundation Block, Brick/Mortar
Sewer Public Sewer
Water Public
Architectural Style Craftsman
Level or Stories 2
Structure Type Board & Batten Siding,Brick,Brick Veneer,Cedar,Cement Siding,Concrete,Fiber Cement,HardiPlank Type
New Construction Yes
Schools
Elementary Schools Durham - Eno Valley
Middle Schools Durham - Carrington
High Schools Durham - Northern
Others
Tax ID 0824275671
Special Listing Condition Standard
Read Less Info
Want to know what your home might be worth? Contact us for a FREE valuation!

Our team is ready to help you sell your home for the highest possible price ASAP


GET MORE INFORMATION






