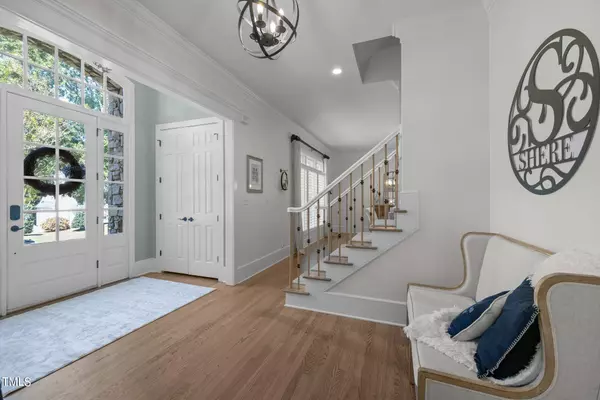Bought with EXP Realty LLC
$1,600,000
$1,600,000
For more information regarding the value of a property, please contact us for a free consultation.
5 Beds
6 Baths
5,718 SqFt
SOLD DATE : 10/24/2024
Key Details
Sold Price $1,600,000
Property Type Single Family Home
Sub Type Single Family Residence
Listing Status Sold
Purchase Type For Sale
Square Footage 5,718 sqft
Price per Sqft $279
Subdivision Kensington At Regency
MLS Listing ID 10052639
Sold Date 10/24/24
Style Site Built
Bedrooms 5
Full Baths 4
Half Baths 2
HOA Fees $76/qua
HOA Y/N Yes
Abv Grd Liv Area 5,718
Originating Board Triangle MLS
Year Built 2000
Annual Tax Amount $11,123
Lot Size 0.450 Acres
Acres 0.45
Property Description
Your DREAM HOME & POOL awaits! This Kensington at Regency home is absolutely stunning and checks all the boxes too! A Dixon Kirby custom 5 bed, 4.5+ bath jaw-dropper with exquisite details and an exceptional layout. You will feel welcomed the moment you step inside with the open entry and designer touches. Work from home in style in the 1st floor office with french doors to the front porch and barn doors to create privacy. The spacious yet cozy family room is a great place to watch your favorite game or keep an eye on the backyard pool. It is open to a well-appointed kitchen which includes custom cabinetry, Sub Zero refrigerator, new double ovens, hidden walk-in pantry and island and bar seating. Adjoining the kitchen, the gathering room is the perfect place to take a break and stay close to the heart of the home. You could also enjoy this space as a breakfast nook. The formal dining room offers you even more entertaining potential. A side ''friend's'' entrance provides easy access for you or guests and leads to the updated laundry room. Heading to your backyard retreat, the large sunroom overlooks your private oasis with a refreshing saltwater pool, hot tub, ample room for seating/lounging and mature landscaping. There is even a retractable projection screen to enjoy a movie or game while you float. The beautiful primary suite is on the 2nd floor with a generous walk-in closet and spa bath. Three additional bedrooms on the 2nd floor all with direct bath access and a over-sized bonus room and half bath too. The 3rd floor is a perfect private suite with full bath. There are so many details not to miss in this remarkable home including refinished hardwoods, sliding barn doors, 2 front porches, plantation shutters, bar nook, dual staircases, 3 car garage. It's a place you will never want to leave! Welcome Home!
Location
State NC
County Wake
Community Pool, Sidewalks, Tennis Court(S)
Direction From US 1 South, follow Tryon Rd exit. right onto Regency Parkway and continue onto Ederlee. Right on Penny Rd. Left onto Kensington Hill Way. Left onto Devonhall Lane. Home is on the right.
Interior
Interior Features Bathtub/Shower Combination, Bookcases, Breakfast Bar, Built-in Features, Ceiling Fan(s), Crown Molding, Double Vanity, Dry Bar, Entrance Foyer, Granite Counters, High Ceilings, Keeping Room, Kitchen Island, Open Floorplan, Pantry, Separate Shower, Smooth Ceilings, Walk-In Closet(s), Walk-In Shower, Water Closet
Heating Forced Air, Gas Pack, Heat Pump
Cooling Central Air, Multi Units
Flooring Carpet, Hardwood, Tile
Fireplaces Number 1
Fireplaces Type Family Room, Gas Log
Fireplace Yes
Appliance Built-In Refrigerator, Convection Oven, Disposal, Double Oven, Gas Cooktop, Microwave, Refrigerator, Tankless Water Heater, Oven
Laundry Laundry Room
Exterior
Exterior Feature Fenced Yard, Private Yard, Rain Gutters
Garage Spaces 3.0
Fence Back Yard
Pool Heated, In Ground, Salt Water
Community Features Pool, Sidewalks, Tennis Court(s)
Utilities Available Electricity Connected, Natural Gas Connected, Sewer Connected, Water Connected
View Y/N Yes
Roof Type Shingle
Handicap Access Level Flooring
Porch Front Porch, Patio, Porch, Side Porch, Other
Parking Type Attached, Garage
Garage Yes
Private Pool No
Building
Lot Description Landscaped, Private
Faces From US 1 South, follow Tryon Rd exit. right onto Regency Parkway and continue onto Ederlee. Right on Penny Rd. Left onto Kensington Hill Way. Left onto Devonhall Lane. Home is on the right.
Story 3
Foundation Block
Sewer Public Sewer
Water Public
Architectural Style Transitional, Tudor
Level or Stories 3
Structure Type Board & Batten Siding,Fiber Cement,Stone
New Construction No
Schools
Elementary Schools Wake - Penny
Middle Schools Wake - Dillard
High Schools Wake - Athens Dr
Others
HOA Fee Include None
Tax ID 0751942001
Special Listing Condition Standard
Read Less Info
Want to know what your home might be worth? Contact us for a FREE valuation!

Our team is ready to help you sell your home for the highest possible price ASAP


GET MORE INFORMATION






