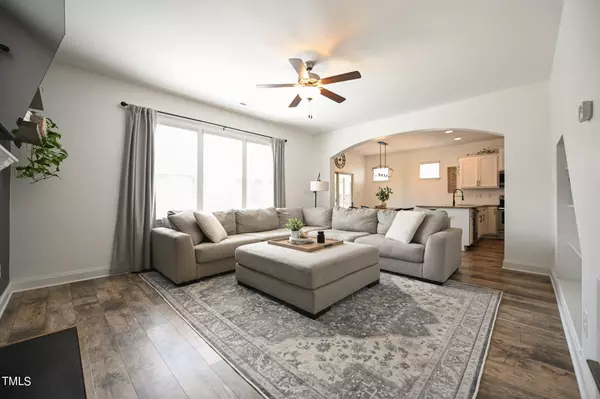Bought with Non Member Office
$295,000
$295,000
For more information regarding the value of a property, please contact us for a free consultation.
3 Beds
3 Baths
1,857 SqFt
SOLD DATE : 10/24/2024
Key Details
Sold Price $295,000
Property Type Single Family Home
Sub Type Single Family Residence
Listing Status Sold
Purchase Type For Sale
Square Footage 1,857 sqft
Price per Sqft $158
Subdivision River Glen
MLS Listing ID 10053837
Sold Date 10/24/24
Style House,Site Built
Bedrooms 3
Full Baths 2
Half Baths 1
HOA Fees $30/ann
HOA Y/N Yes
Abv Grd Liv Area 1,857
Originating Board Triangle MLS
Year Built 2017
Annual Tax Amount $3,013
Lot Size 8,712 Sqft
Acres 0.2
Property Description
Located in the gorgeous River Glen subdivision this home boasts spacious bedrooms with gorgeous ceilings. The wide, open foyer leads to an adorable family room with built-ins, fireplace, and No Carpet! Open concept kitchen and dining right off of the family room. Kitchen has stainless steel appliances, granite countertops and a pantry too. Sliding glass doors lead to a screened in porch that overlooks the fully fenced, established backyard. Large Primary Bedroom has 2 walk-in closets and a spacious ensuite. 2 spacious bedrooms, full bath and laundry room round out this beautiful home. Located minutes from entertainment, dining, shopping, schools, and Ft. Liberty. Don't miss this Beauty!
Location
State NC
County Cumberland
Direction From Middle Rd, Turn onto River Rd, Turn left toward Birchmere Way, Continue onto Birchmere Way, Turn left onto Vandenberg Dr
Interior
Interior Features Bathtub/Shower Combination, Built-in Features, Ceiling Fan(s), Double Vanity, Dual Closets, Eat-in Kitchen, Granite Counters, Open Floorplan, Smooth Ceilings, Soaking Tub, Tray Ceiling(s), Walk-In Closet(s), Walk-In Shower
Heating Electric, Heat Pump
Cooling Ceiling Fan(s), Central Air
Flooring Vinyl
Fireplaces Number 1
Fireplaces Type Family Room, Gas Log
Fireplace Yes
Appliance Dishwasher, Microwave, Range
Laundry Laundry Room
Exterior
Garage Spaces 2.0
Fence Back Yard, Fenced
View Y/N Yes
Roof Type Shingle
Porch Porch, Screened
Parking Type Attached, Driveway, Garage, Garage Faces Front
Garage Yes
Private Pool No
Building
Lot Description Landscaped
Faces From Middle Rd, Turn onto River Rd, Turn left toward Birchmere Way, Continue onto Birchmere Way, Turn left onto Vandenberg Dr
Story 2
Foundation Slab
Sewer Public Sewer
Water Public
Architectural Style Transitional
Level or Stories 2
Structure Type Stone,Vinyl Siding
New Construction No
Schools
Elementary Schools Cumberland - Armstrong
Middle Schools Cumberland - Mac Williams
High Schools Cumberland - Cape Fear
Others
HOA Fee Include Maintenance Grounds
Tax ID 0448248720
Special Listing Condition Standard
Read Less Info
Want to know what your home might be worth? Contact us for a FREE valuation!

Our team is ready to help you sell your home for the highest possible price ASAP


GET MORE INFORMATION






