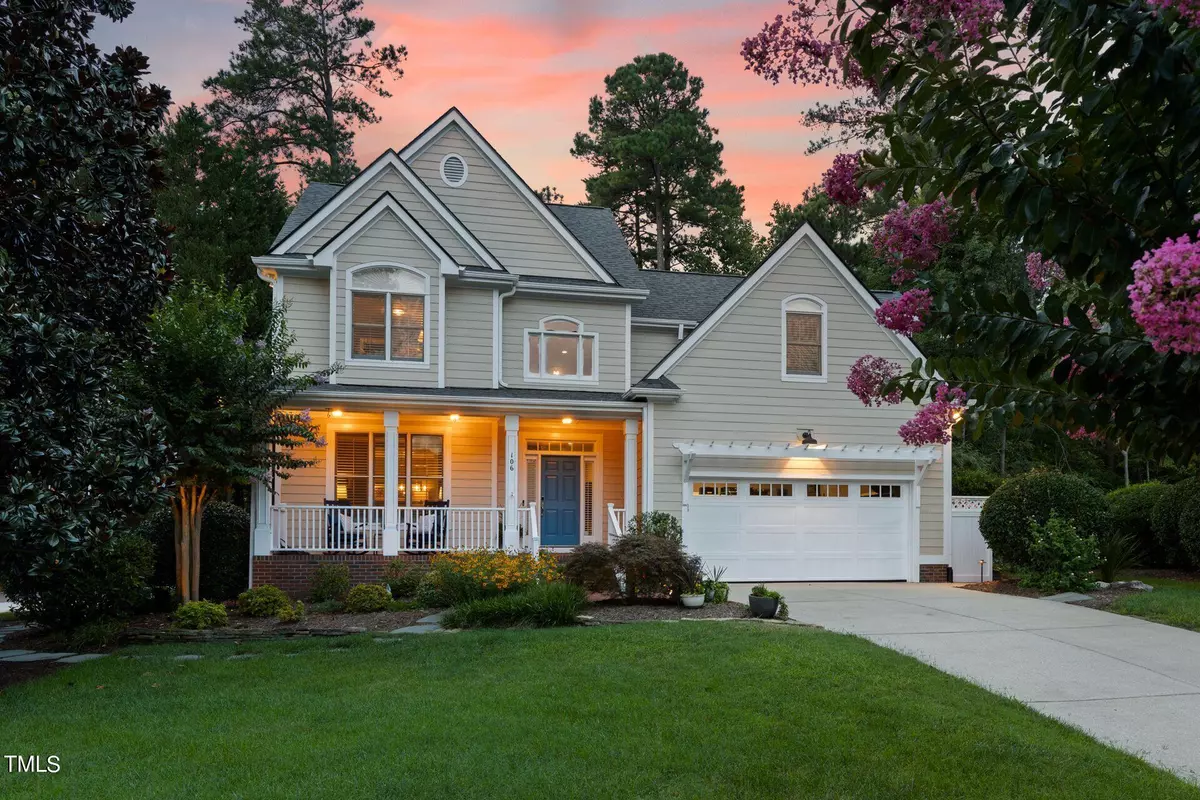Bought with Compass -- Chapel Hill - Durham
$1,200,000
$1,200,000
For more information regarding the value of a property, please contact us for a free consultation.
4 Beds
4 Baths
3,788 SqFt
SOLD DATE : 10/25/2024
Key Details
Sold Price $1,200,000
Property Type Single Family Home
Sub Type Single Family Residence
Listing Status Sold
Purchase Type For Sale
Square Footage 3,788 sqft
Price per Sqft $316
Subdivision Timberlyne Estates
MLS Listing ID 10052436
Sold Date 10/25/24
Style House
Bedrooms 4
Full Baths 3
Half Baths 1
HOA Fees $33/ann
HOA Y/N Yes
Abv Grd Liv Area 3,788
Originating Board Triangle MLS
Year Built 2001
Annual Tax Amount $10,299
Lot Size 0.410 Acres
Acres 0.41
Property Description
Beautiful on Blue Granite! Tranquil, upscale Chapel Hill living awaits you in this 4 bedroom/3.5 bathroom Zinn Design Build cul-de-sac home. Natural light abounds on three levels of living in this professionally landscaped private oasis complete with flagstone patio, outdoor grill, fire pit, water feature, landscape lighting, sports space, and garden conveniently nestled in Timberlyne Estates. An updated kitchen with quartz countertops, fresh interior paint, first floor owner's suite with updated bath, site finished hardwoods, built-ins throughout, office, ample storage, and a timeless floor plan perfect for entertaining are waiting for you to enjoy! Walk to East Chapel Hill High, dining, Chelsea Theater, OTF, Joe Van Gogh, YoPop, and more. Easy commute to UNC, Duke, and RTP!
Location
State NC
County Orange
Direction From I-40, take NC-86S. From NC-86S turn left onto Weaver Dairy Rd. Turn right onto Kingston Dr. Turn right onto Butternut Dr. Turn right onto Pitch Pine Ln. Turn left onto Blue Granite Court. Home is at the end of the cul-de-sac.
Rooms
Other Rooms Shed(s)
Interior
Interior Features Bathtub/Shower Combination, Bookcases, Built-in Features, Ceiling Fan(s), Crown Molding, Double Vanity, Eat-in Kitchen, Entrance Foyer, High Ceilings, Kitchen Island, Open Floorplan, Pantry, Master Downstairs, Quartz Counters, Separate Shower, Smart Camera(s)/Recording, Smart Thermostat, Smooth Ceilings, Sound System, Vaulted Ceiling(s), Walk-In Closet(s), Walk-In Shower, Whirlpool Tub
Heating Fireplace(s), Forced Air, Gas Pack, Natural Gas, Other
Cooling Ceiling Fan(s), Central Air, Gas, Other
Flooring Ceramic Tile, Hardwood
Fireplaces Number 1
Fireplaces Type Family Room, Gas
Fireplace Yes
Window Features Plantation Shutters
Appliance Dishwasher, Gas Cooktop, Oven, Refrigerator, Stainless Steel Appliance(s), Tankless Water Heater, Washer, Water Purifier, Wine Refrigerator, Other
Laundry Laundry Room, Main Level
Exterior
Exterior Feature Basketball Court, Fire Pit, Garden, Gas Grill, Lighting, Misting System, Outdoor Grill, Private Yard, Rain Gutters, Smart Camera(s)/Recording, Storage, Other
Garage Spaces 2.0
Fence Back Yard, Wood
Pool None
Utilities Available Electricity Connected, Natural Gas Connected, Sewer Connected, Water Connected, Underground Utilities
Waterfront No
View Y/N Yes
Roof Type Shingle
Porch Covered, Front Porch, Patio, Rear Porch, Screened
Parking Type Garage, Garage Door Opener, Garage Faces Front, Heated Garage
Garage Yes
Private Pool No
Building
Lot Description Back Yard, Cleared, Cul-De-Sac, Flag Lot, Front Yard, Garden, Hardwood Trees, Landscaped, Near Public Transit, Pie Shaped Lot, Sprinklers In Front
Faces From I-40, take NC-86S. From NC-86S turn left onto Weaver Dairy Rd. Turn right onto Kingston Dr. Turn right onto Butternut Dr. Turn right onto Pitch Pine Ln. Turn left onto Blue Granite Court. Home is at the end of the cul-de-sac.
Foundation Block, Permanent
Sewer Public Sewer
Water Public
Architectural Style Traditional
Structure Type Fiber Cement
New Construction No
Schools
Elementary Schools Ch/Carrboro - Estes Hills
Middle Schools Ch/Carrboro - Smith
High Schools Ch/Carrboro - East Chapel Hill
Others
HOA Fee Include Maintenance Grounds,Utilities
Senior Community false
Tax ID 9880442054
Special Listing Condition Standard
Read Less Info
Want to know what your home might be worth? Contact us for a FREE valuation!

Our team is ready to help you sell your home for the highest possible price ASAP


GET MORE INFORMATION






