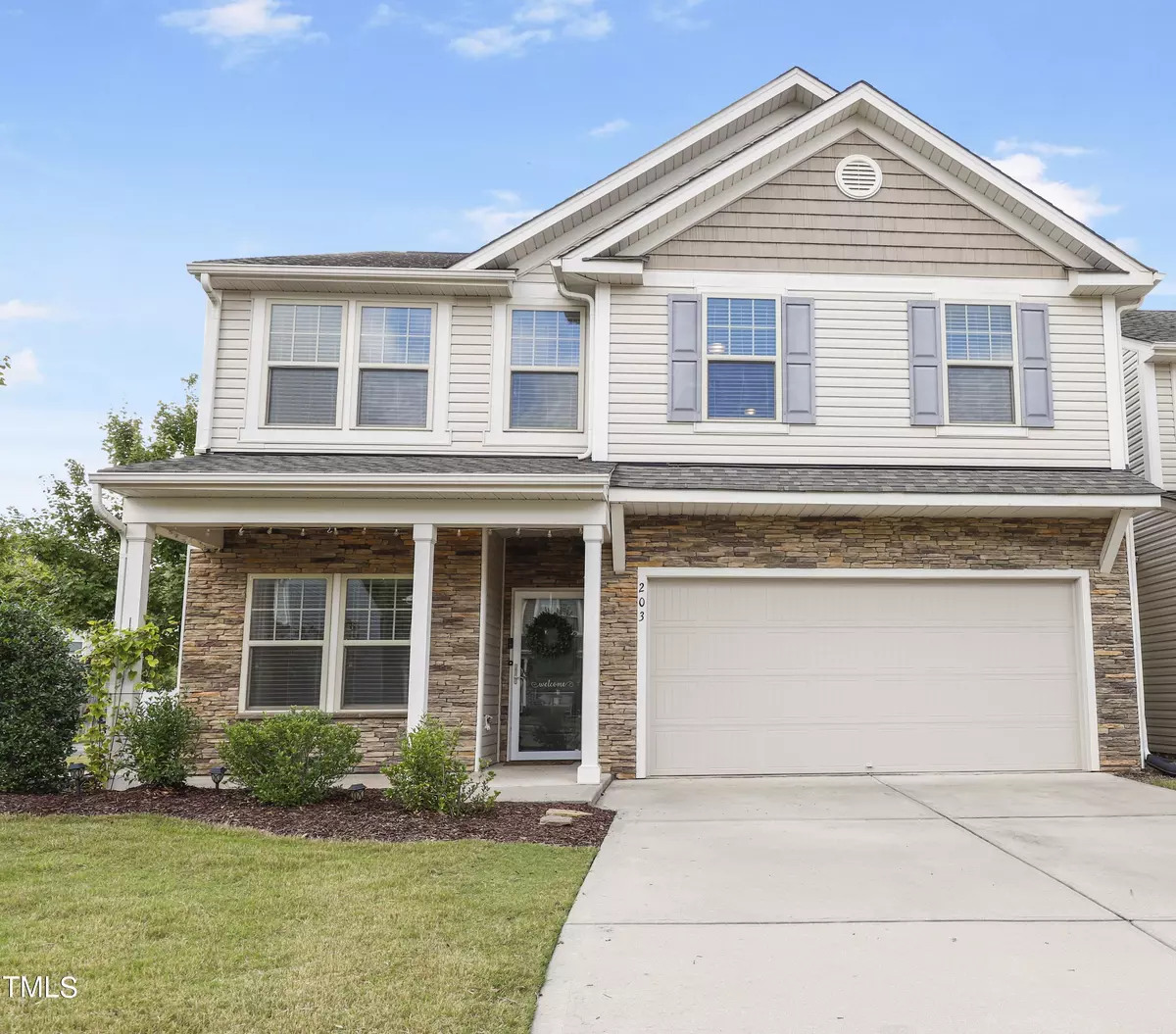Bought with Allen Tate / Durham
$494,000
$479,000
3.1%For more information regarding the value of a property, please contact us for a free consultation.
3 Beds
3 Baths
2,474 SqFt
SOLD DATE : 10/25/2024
Key Details
Sold Price $494,000
Property Type Townhouse
Sub Type Townhouse
Listing Status Sold
Purchase Type For Sale
Square Footage 2,474 sqft
Price per Sqft $199
Subdivision Sterling
MLS Listing ID 10056433
Sold Date 10/25/24
Style Townhouse
Bedrooms 3
Full Baths 2
Half Baths 1
HOA Fees $221/mo
HOA Y/N Yes
Abv Grd Liv Area 2,474
Originating Board Triangle MLS
Year Built 2016
Annual Tax Amount $3,466
Lot Size 6,098 Sqft
Acres 0.14
Property Description
Welcome home to this chic, North-facing end-unit townhome, built in 2016, located in a fantastic RTP area with outstanding community amenities. This home feels like a single-family property because the only shared wall is the alcove in the garage. This home offers a private office downstairs, along with three bedrooms, an open loft, and an extra flex room upstairs.The kitchen is bright and spacious, featuring ample cabinets, a large pantry with shelving, granite countertops, a gas range, and a breakfast bar with custom pendant lighting. The owner's suite includes a large walk-in closet, a spa tub, and a tile shower. Designer fixtures are found throughout the home, along with storm doors and Nest thermostats.On the second floor, you'll find the laundry room equipped with an LG washer, dryer, a large folding counter, and extra storage. The garage is generously sized with epoxy flooring, and the backyard, fully fenced in 2019, has a stone paver patio added in 2020, perfect for entertaining with decorative party lights. The covered grill is included, and the landscaping features two pear trees, two magnolias, a weeping cherry tree, an ornamental plum tree, and several raised beds for vegetables, herbs, or flowers. HOA amenities include access to the pool, tennis courts, and a clubhouse. The HOA also covers lawn care outside the fence, as well as exterior siding and roof. The location offers easy access to I-40, I-540, RTP, RDU, Umstead Park, and a variety of shopping and dining options.
Location
State NC
County Durham
Direction 203 Princess Pl
Interior
Interior Features Bathtub/Shower Combination, Double Vanity, Kitchen Island, Separate Shower, Soaking Tub, Walk-In Closet(s), Walk-In Shower, Water Closet
Heating Forced Air
Cooling Central Air
Flooring Carpet, Hardwood
Fireplaces Number 1
Fireplaces Type Great Room
Fireplace Yes
Laundry Laundry Room, Upper Level
Exterior
Garage Spaces 2.0
View Y/N Yes
Roof Type Shingle
Porch Covered, Front Porch, Patio
Garage Yes
Private Pool No
Building
Lot Description Corner Lot
Faces 203 Princess Pl
Story 2
Foundation Permanent
Sewer Public Sewer
Water Public
Architectural Style Transitional
Level or Stories 2
Structure Type Vinyl Siding
New Construction No
Schools
Elementary Schools Durham - Bethesda
Middle Schools Durham - Lowes Grove
High Schools Durham - Hillside
Others
HOA Fee Include None
Tax ID 218386
Special Listing Condition Standard
Read Less Info
Want to know what your home might be worth? Contact us for a FREE valuation!

Our team is ready to help you sell your home for the highest possible price ASAP


GET MORE INFORMATION

