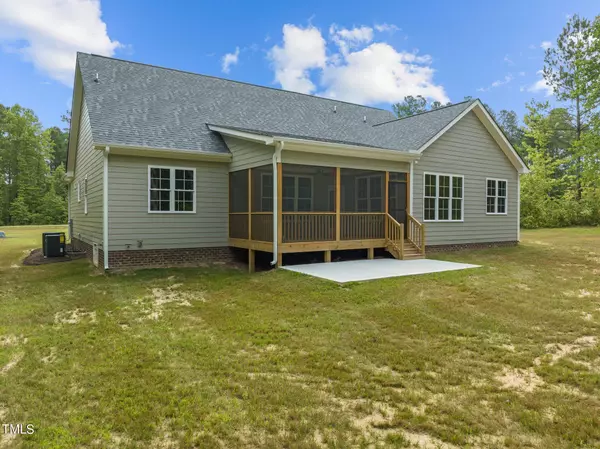Bought with eXp Realty, LLC - Clayton
$710,000
$710,000
For more information regarding the value of a property, please contact us for a free consultation.
4 Beds
4 Baths
2,848 SqFt
SOLD DATE : 10/25/2024
Key Details
Sold Price $710,000
Property Type Single Family Home
Sub Type Single Family Residence
Listing Status Sold
Purchase Type For Sale
Square Footage 2,848 sqft
Price per Sqft $249
Subdivision Huntsburg
MLS Listing ID 10016758
Sold Date 10/25/24
Style Site Built
Bedrooms 4
Full Baths 3
Half Baths 1
HOA Y/N No
Abv Grd Liv Area 2,848
Originating Board Triangle MLS
Year Built 2024
Lot Size 0.980 Acres
Acres 0.98
Property Description
New Phase of Established Subdivision. New Custom built plan just completed on almost acre lot. Tucked away right off Hwy 401 - far enough away for privacy but straight shot into Rolesville and Raleigh. Low maintenance concrete siding exterior with southern porch and screened porch. 4 Bedroom with Br #4 being upstairs with bonus. Open vaulted great room with stone finish hearth and gas logs. Engineered Hardwood flooring and ceramic tile in baths and laundry. Kitchen Island with quartz tops and stainless steel appliances. Large walk in closet and shower in primary bedroom with linen closet. Great storage in walk in attic - no pull down to climb up. Sealed Crawlspace for energy efficiency. Dmns from Builder Plans.
Location
State NC
County Franklin
Zoning FCO R-30
Direction 401 N through Royal Community to Left into Huntsburg Subdivision. First R on Whistlers Cove. House on Left.
Interior
Interior Features Ceiling Fan(s), Double Vanity, Entrance Foyer, Granite Counters, High Ceilings, High Speed Internet, Pantry, Master Downstairs, Separate Shower, Smooth Ceilings, Storage, Vaulted Ceiling(s), Walk-In Closet(s), Walk-In Shower, Water Closet
Heating Electric, Heat Pump, Zoned
Cooling Central Air, Heat Pump, Zoned
Flooring Carpet, Ceramic Tile, Vinyl
Fireplaces Number 1
Fireplaces Type Great Room
Fireplace Yes
Window Features Insulated Windows
Appliance Dishwasher, Electric Range, Electric Water Heater, ENERGY STAR Qualified Appliances, Gas Cooktop, Microwave, Plumbed For Ice Maker
Laundry Laundry Room, Main Level
Exterior
Exterior Feature Rain Gutters
Garage Spaces 2.0
View Y/N Yes
Roof Type Shingle
Porch Covered, Porch, Screened
Parking Type Attached, Concrete, Driveway, Garage, Garage Door Opener, Garage Faces Side
Garage Yes
Private Pool No
Building
Lot Description Cul-De-Sac, Landscaped
Faces 401 N through Royal Community to Left into Huntsburg Subdivision. First R on Whistlers Cove. House on Left.
Foundation Block
Sewer Septic Tank
Water Well
Architectural Style Transitional
Structure Type Fiber Cement
New Construction Yes
Schools
Elementary Schools Franklin - Louisburg
Middle Schools Franklin - Terrell Lane
High Schools Franklin - Louisburg
Others
Tax ID 047264
Special Listing Condition Standard
Read Less Info
Want to know what your home might be worth? Contact us for a FREE valuation!

Our team is ready to help you sell your home for the highest possible price ASAP


GET MORE INFORMATION






