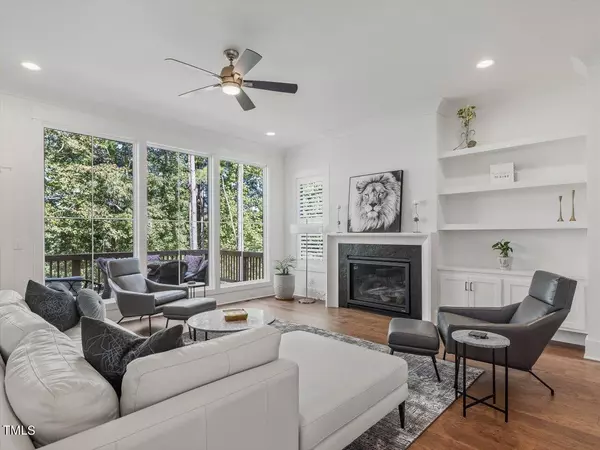Bought with Robbins and Associates Realty
$1,200,000
$1,200,000
For more information regarding the value of a property, please contact us for a free consultation.
5 Beds
5 Baths
4,439 SqFt
SOLD DATE : 10/25/2024
Key Details
Sold Price $1,200,000
Property Type Single Family Home
Sub Type Single Family Residence
Listing Status Sold
Purchase Type For Sale
Square Footage 4,439 sqft
Price per Sqft $270
Subdivision Chapel Ridge
MLS Listing ID 10052625
Sold Date 10/25/24
Style Site Built
Bedrooms 5
Full Baths 4
Half Baths 1
HOA Fees $108/ann
HOA Y/N Yes
Abv Grd Liv Area 4,439
Originating Board Triangle MLS
Year Built 2023
Annual Tax Amount $5,465
Lot Size 0.410 Acres
Acres 0.41
Property Description
Welcome to 24 Barn Owl Lane! This beautiful 2023 Parade of Homes Gold winner is situated on the 5th Fairway of the Chapel Ridge Golf Course. It boasts a first floor Owner's Suite w/solid wood vaulted ceiling, double walk-in closets, stately bath - also with vaulted ceiling. Executive Office w/custom cabinetry & Guest Bedroom w/en suite bath. A Chef's Dream Kitchen w/Fisher & Paykel custom built in refrigerator, JennAir double wall oven & microwave, Granite countertops & Custom Tile Backsplash, Premium Cabinetry, Walk-in Pantry w/Wrap Around Wood Shelving & Large Island. Open Floor Plan Kitchen - Dining - Living Room w/11' Ceilings, Custom Trim Work throughout this Gorgeous Home including in the Main bedroom. The 2nd Floor has 3 Bedrooms, 2 Full Baths, Large Loft Area leading to a hideaway Bonus Room w/beverage cooler, Fisher & Paykel mini dishwasher! A true oasis awaits you in Chapel Ridge!
Location
State NC
County Chatham
Community Clubhouse, Golf, Pool, Restaurant, Sidewalks, Street Lights
Direction From Chapel Hill, take 15-501 south, turn R onto Russell Chapel Church Rd, R onto Old Graham Rd, L into Chapel Ridge subdivision. Left onto Chapel Ridge Dr., R onto High Ridge, L onto Downey Bluff, R on Barn Owl - home will be on the left.
Rooms
Basement Crawl Space, Storage Space
Interior
Interior Features Bar, Bathtub/Shower Combination, Beamed Ceilings, Bookcases, Built-in Features, Pantry, Cathedral Ceiling(s), Ceiling Fan(s), Chandelier, Crown Molding, Double Vanity, Entrance Foyer, Granite Counters, High Ceilings, High Speed Internet, Kitchen Island, Kitchen/Dining Room Combination, Open Floorplan, Master Downstairs, Quartz Counters, Recessed Lighting, Separate Shower, Smooth Ceilings, Vaulted Ceiling(s), Walk-In Closet(s), Walk-In Shower, Wet Bar
Heating Heat Pump, Zoned
Cooling Dual, Heat Pump
Flooring Carpet, Hardwood, Tile
Fireplaces Number 1
Fireplaces Type Gas Log, Living Room
Fireplace Yes
Window Features Low-Emissivity Windows,Plantation Shutters
Appliance Bar Fridge, Built-In Refrigerator, Dishwasher, Disposal, Double Oven, Gas Cooktop, Microwave, Oven
Laundry Laundry Room, Main Level, Sink, Washer Hookup
Exterior
Garage Spaces 3.0
Pool Swimming Pool Com/Fee
Community Features Clubhouse, Golf, Pool, Restaurant, Sidewalks, Street Lights
Utilities Available Cable Available, Electricity Connected, Natural Gas Connected, Sewer Connected, Water Connected, Underground Utilities
View Y/N Yes
View Golf Course
Roof Type Shingle,Metal
Street Surface Paved
Porch Deck, Front Porch, Rear Porch, Screened
Parking Type Attached, Concrete, Driveway, Garage, Garage Door Opener, Inside Entrance, Kitchen Level
Garage Yes
Private Pool No
Building
Lot Description Back Yard, Cul-De-Sac, Gentle Sloping, Landscaped, On Golf Course, Sloped
Faces From Chapel Hill, take 15-501 south, turn R onto Russell Chapel Church Rd, R onto Old Graham Rd, L into Chapel Ridge subdivision. Left onto Chapel Ridge Dr., R onto High Ridge, L onto Downey Bluff, R on Barn Owl - home will be on the left.
Story 2
Foundation Combination
Sewer Public Sewer
Water Public
Architectural Style Transitional
Level or Stories 2
Structure Type Board & Batten Siding,Fiber Cement
New Construction No
Schools
Elementary Schools Chatham - Pittsboro
Middle Schools Chatham - Horton
High Schools Chatham - Northwood
Others
HOA Fee Include Road Maintenance,Storm Water Maintenance
Senior Community false
Tax ID 0081703
Special Listing Condition Standard
Read Less Info
Want to know what your home might be worth? Contact us for a FREE valuation!

Our team is ready to help you sell your home for the highest possible price ASAP


GET MORE INFORMATION






