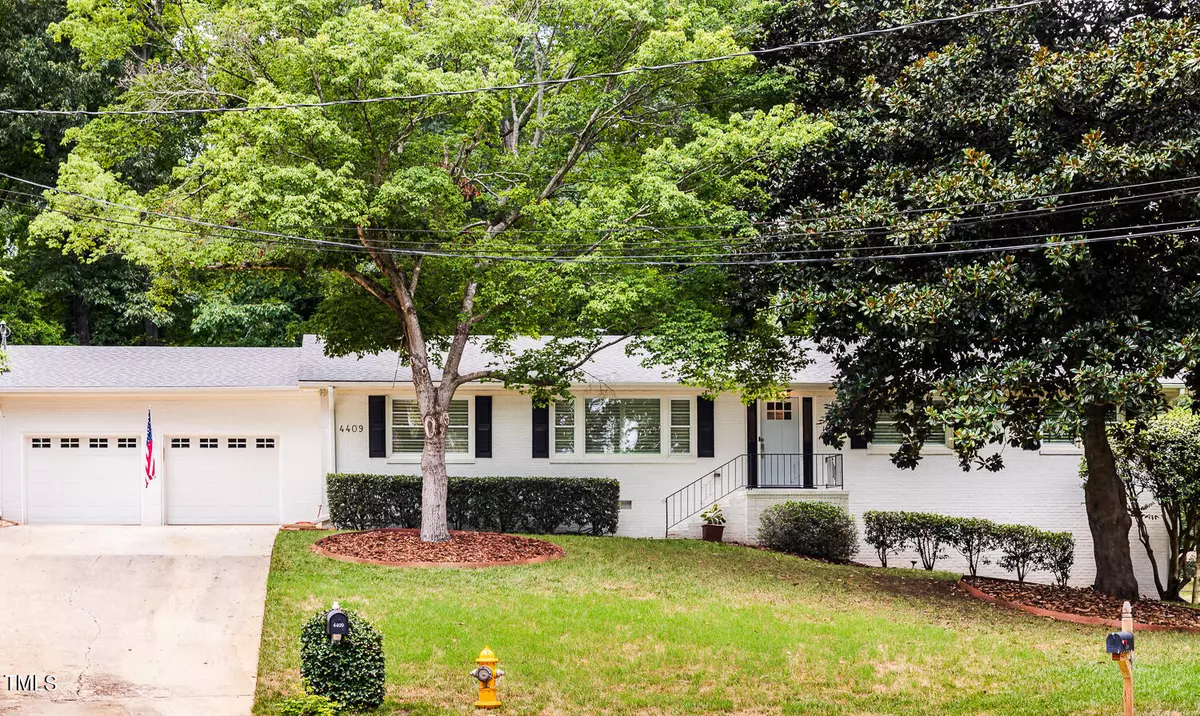Bought with Apadana Realty, Inc.
$765,000
$799,900
4.4%For more information regarding the value of a property, please contact us for a free consultation.
4 Beds
3 Baths
2,654 SqFt
SOLD DATE : 10/25/2024
Key Details
Sold Price $765,000
Property Type Single Family Home
Sub Type Single Family Residence
Listing Status Sold
Purchase Type For Sale
Square Footage 2,654 sqft
Price per Sqft $288
Subdivision Birchwood Hills
MLS Listing ID 10041969
Sold Date 10/25/24
Bedrooms 4
Full Baths 3
HOA Y/N No
Abv Grd Liv Area 2,654
Originating Board Triangle MLS
Year Built 1966
Annual Tax Amount $7,068
Lot Size 0.540 Acres
Acres 0.54
Property Description
This brick ranch + basement beauty is stunning both inside and out! The main level features two living spaces, a gorgeous updated kitchen and a large dining space. You're sure to love the hardwood floors, plantation shutters and gas log fireplace. The primary bedroom suite, two additional bedrooms and a second full bathroom round out the main level. Downstairs, you'll find the fourth bedroom, an updated laundry area, a flexible bonus space and a third full bathroom. Don't miss the large 2-car garage with built in storage! And have we mentioned the backyard? The stunning covered patio is an entertainer's dream. And the .54 acre lot provides tons of room for gardening, relaxing, playing and more. All this in a cul-de-sac off of North Hills Drive! Just minutes to North Hills, the Village District, downtown Raleigh, the Greenway and more.
Location
State NC
County Wake
Direction From Glenwood Ave, head north on Lead Mine Rd. Turn right onto North Hills Dr, then left on Hillock and then right onto Woodbridge. Home is in the cul-de-sac.
Rooms
Other Rooms Shed(s)
Basement Partially Finished, Sump Pump, Walk-Out Access
Interior
Interior Features Bar, Bathtub/Shower Combination, Breakfast Bar, Built-in Features, Ceiling Fan(s), Crown Molding, Entrance Foyer, Kitchen Island, Quartz Counters, Radon Mitigation, Shower Only, Smooth Ceilings, Walk-In Shower
Heating Forced Air, Natural Gas
Cooling Central Air
Flooring Carpet, Hardwood, Tile
Appliance Bar Fridge, Dishwasher, Disposal, Gas Range, Gas Water Heater, Microwave
Laundry Laundry Room
Exterior
Exterior Feature Basketball Court, Covered Courtyard, Fenced Yard, Rain Gutters
Garage Spaces 2.0
Fence Back Yard, Fenced
View Y/N Yes
Roof Type Shingle
Porch Covered, Front Porch, Patio, Porch
Garage Yes
Private Pool No
Building
Lot Description Cul-De-Sac
Faces From Glenwood Ave, head north on Lead Mine Rd. Turn right onto North Hills Dr, then left on Hillock and then right onto Woodbridge. Home is in the cul-de-sac.
Foundation Block
Sewer Public Sewer
Water Public
Architectural Style Ranch
Structure Type Brick Veneer
New Construction No
Schools
Elementary Schools Wake - Brooks
Middle Schools Wake - Carroll
High Schools Wake - Sanderson
Others
Tax ID 0796911610
Special Listing Condition Standard
Read Less Info
Want to know what your home might be worth? Contact us for a FREE valuation!

Our team is ready to help you sell your home for the highest possible price ASAP


GET MORE INFORMATION

