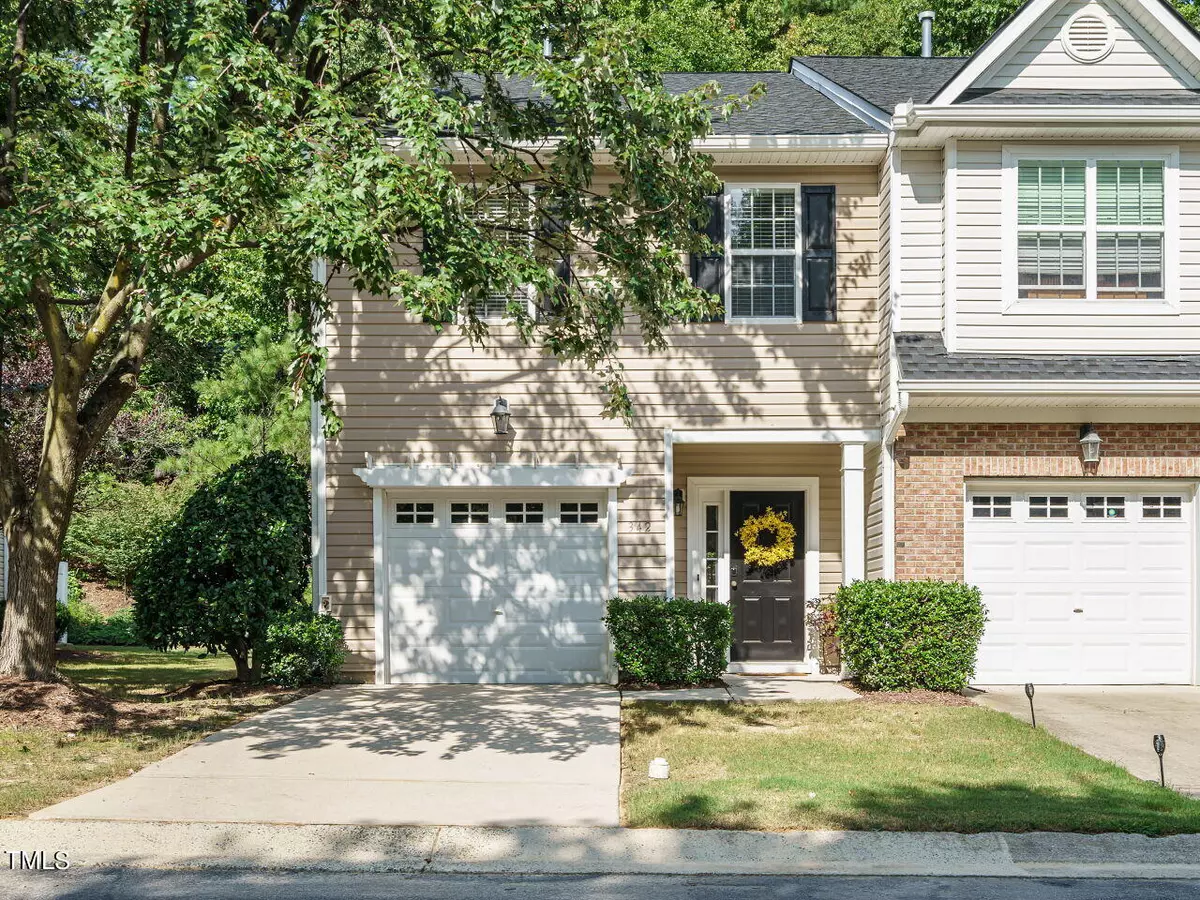Bought with Redfin Corporation
$360,000
$370,000
2.7%For more information regarding the value of a property, please contact us for a free consultation.
3 Beds
3 Baths
1,681 SqFt
SOLD DATE : 10/25/2024
Key Details
Sold Price $360,000
Property Type Townhouse
Sub Type Townhouse
Listing Status Sold
Purchase Type For Sale
Square Footage 1,681 sqft
Price per Sqft $214
Subdivision Bradley Terrace
MLS Listing ID 10038952
Sold Date 10/25/24
Style Townhouse
Bedrooms 3
Full Baths 2
Half Baths 1
HOA Fees $162/mo
HOA Y/N Yes
Abv Grd Liv Area 1,681
Originating Board Triangle MLS
Year Built 2007
Annual Tax Amount $3,042
Lot Size 1,742 Sqft
Acres 0.04
Property Description
Barely lived in, single owner, 3 bedroom / 2.5-bath END UNIT townhome near downtown Apex, NC. This home boasts extra windows, a finished single-car garage, and a patio out back. Appreciate the tastefully selected upgrades, along with extra recessed lighting and the gas fireplace. Note upgraded baseboards, crown molding, and engineered hardwood flooring throughout the main floor. The kitchen includes granite countertops, an undermount SS sink, a smooth top range, an island, and a separate dining space - appliances included. Additional bedrooms share bathroom access jack-n-jill bathroom. Enjoy the vaulted ceiling in the large, spacious master bedroom. The master bath holds a soaking tub, a separate glass-enclosed shower, and double sinks. The roof was replaced in 2024! Accessibility to shopping in downtown Apex, major road access to NC-540 and Hwy 55, and a major employment area in RTP.
Location
State NC
County Wake
Direction Take HWY 55 E - RT on S. Salem Street, LFT on Tingen Road, LFT on Apex Peakway, RT on Anterbury. Home is on the RT, End Unit. *** RTP: Take 540W, Exit 55 - Veridea, RT on Old Holly Springs, RT on Apex Peakway, RT on Anterbury. Home is on the RT, End Unit.
Interior
Interior Features Cathedral Ceiling(s), Entrance Foyer, Granite Counters, Kitchen Island, Kitchen/Dining Room Combination, Pantry, Recessed Lighting, Separate Shower, Smooth Ceilings, Soaking Tub, Water Closet
Heating Forced Air
Cooling Central Air
Flooring Carpet, Ceramic Tile, Hardwood, Vinyl
Fireplaces Number 1
Fireplaces Type Living Room
Fireplace Yes
Window Features Blinds
Appliance Dishwasher, Disposal, Electric Oven, Electric Range, Gas Water Heater, Microwave, Refrigerator, Washer/Dryer
Laundry Laundry Closet, Upper Level
Exterior
Garage Spaces 1.0
Fence Privacy
Utilities Available Cable Available, Electricity Connected, Natural Gas Connected, Phone Available, Sewer Connected, Water Connected
View Y/N Yes
Roof Type Shingle,See Remarks
Street Surface Paved
Porch Patio
Garage Yes
Private Pool No
Building
Lot Description Landscaped
Faces Take HWY 55 E - RT on S. Salem Street, LFT on Tingen Road, LFT on Apex Peakway, RT on Anterbury. Home is on the RT, End Unit. *** RTP: Take 540W, Exit 55 - Veridea, RT on Old Holly Springs, RT on Apex Peakway, RT on Anterbury. Home is on the RT, End Unit.
Story 2
Foundation Slab
Sewer Public Sewer
Water Public
Architectural Style Traditional
Level or Stories 2
Structure Type Vinyl Siding
New Construction No
Schools
Elementary Schools Wake - Apex Elementary
Middle Schools Wake - Apex
High Schools Wake - Apex Friendship
Others
HOA Fee Include Maintenance Grounds,Road Maintenance
Senior Community false
Tax ID 0741240323
Special Listing Condition Trust
Read Less Info
Want to know what your home might be worth? Contact us for a FREE valuation!

Our team is ready to help you sell your home for the highest possible price ASAP

GET MORE INFORMATION

