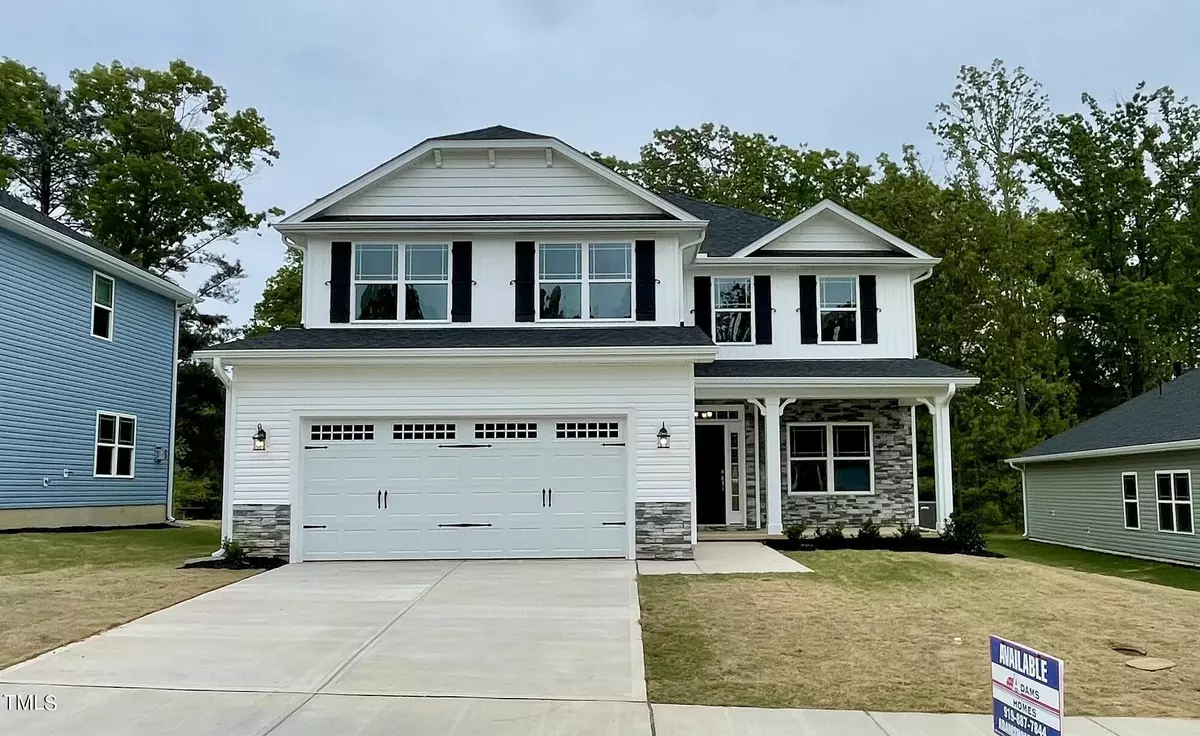Bought with Adams Homes Realty, Inc
$411,450
$411,450
For more information regarding the value of a property, please contact us for a free consultation.
5 Beds
4 Baths
2,628 SqFt
SOLD DATE : 10/24/2024
Key Details
Sold Price $411,450
Property Type Single Family Home
Sub Type Single Family Residence
Listing Status Sold
Purchase Type For Sale
Square Footage 2,628 sqft
Price per Sqft $156
Subdivision Southern Estates
MLS Listing ID 10024693
Sold Date 10/24/24
Bedrooms 5
Full Baths 3
Half Baths 1
HOA Fees $25/ann
HOA Y/N Yes
Abv Grd Liv Area 2,628
Originating Board Triangle MLS
Year Built 2024
Lot Size 7,840 Sqft
Acres 0.18
Property Description
Located 3 miles from Downtown Sanford, 45 min from Fort Liberty and under an hour from RTP, this beautiful 2628sq.ft. plan with 5 Bedrooms and 3.5 Bathrooms offers you the flexibility you're looking for in your new home. The spacious Kitchen comes with a Tile Backsplash, Granite Countertops, upgraded Stainless Steel appliances, and gorgeous upgraded Cabinets. You will find plenty of space to feed everyone in the Formal Dining Room that's equipped with a Tray Ceiling that's highlighted with Crown Molding. The large Island provides the perfect spot for your morning coffee routine. In the Family Room you'll find a Corner Gas Fireplace that is the perfect spot for you and your guests to gather around during the colder months. The Owner's Suite also includes a Tray Ceiling complete with Crown Molding and a spacious WIC. The Bathroom features a Cultured Marble Double Vanity, a Walk-In Tile Shower, and a luxurious Soaking Tub. The enormous Bonus Room on the Second Floor give you additional space with countless different uses. The 4 Secondary Bedrooms provide the rest of your family and guests their own personal space to stretch out and relax. Additional features include Laminate flooring in all main living areas and windows in the top panel of the Garage Door. Reach out to the onsite New Home Sales Counselor Charlotte Gregory at 919-802-1800 to schedule a showing and ask us about our current incentives. **Photos are a representation of a home with the same floor plan that is already built.**
Location
State NC
County Lee
Direction Search in Google Maps for ''Adams Homes Southern Estates'' for directions to the community.
Interior
Heating Electric, Heat Pump
Cooling Central Air, Electric, Heat Pump
Flooring Carpet, Laminate, Vinyl
Exterior
Garage Spaces 2.0
View Y/N Yes
Roof Type Shingle
Garage Yes
Private Pool No
Building
Faces Search in Google Maps for ''Adams Homes Southern Estates'' for directions to the community.
Foundation Slab
Sewer Public Sewer
Water Public
Architectural Style Traditional, Transitional
Structure Type Blown-In Insulation,Board & Batten Siding,Concrete,Frame,Shake Siding,Stone Veneer,Vinyl Siding
New Construction Yes
Schools
Elementary Schools Lee - Wb Wicker
Middle Schools Lee - Sanlee
High Schools Lee - Southern Lee High
Others
HOA Fee Include None
Tax ID 41
Special Listing Condition Standard
Read Less Info
Want to know what your home might be worth? Contact us for a FREE valuation!

Our team is ready to help you sell your home for the highest possible price ASAP


GET MORE INFORMATION

