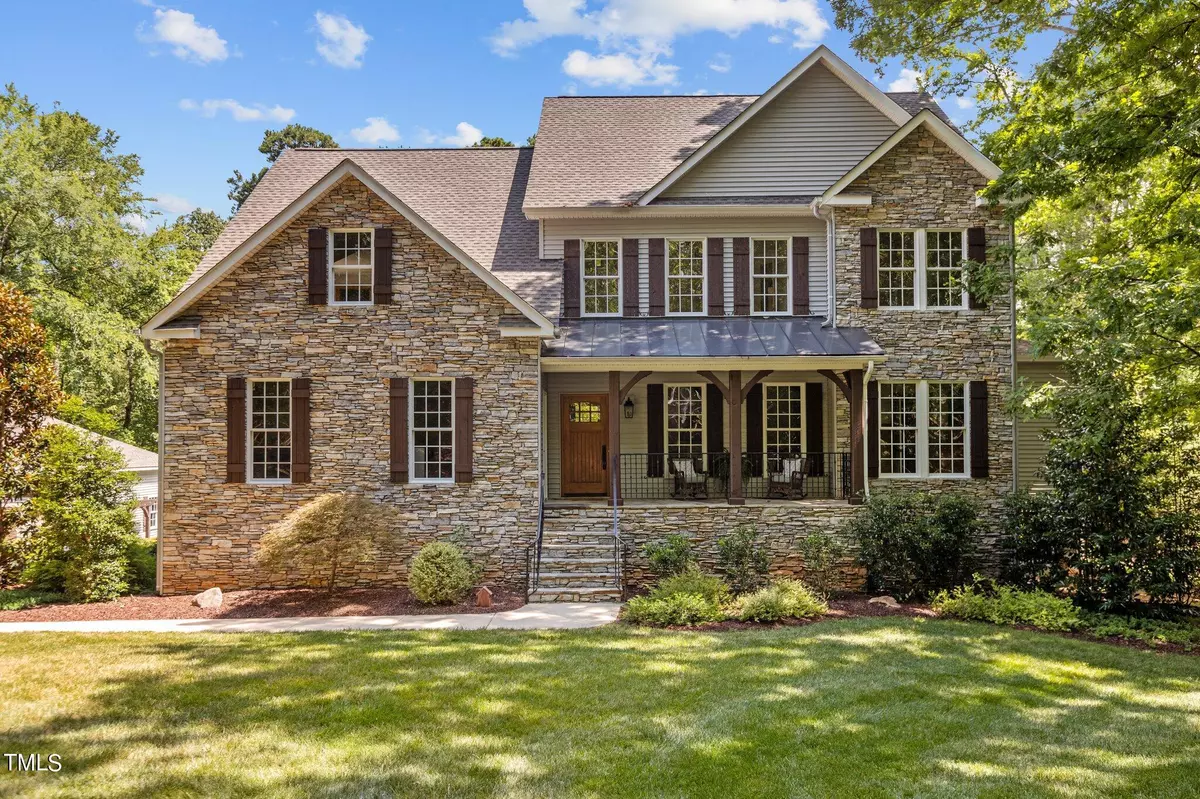Bought with LPT Realty LLC
$1,200,000
$1,299,000
7.6%For more information regarding the value of a property, please contact us for a free consultation.
4 Beds
6 Baths
4,514 SqFt
SOLD DATE : 10/28/2024
Key Details
Sold Price $1,200,000
Property Type Single Family Home
Sub Type Single Family Residence
Listing Status Sold
Purchase Type For Sale
Square Footage 4,514 sqft
Price per Sqft $265
Subdivision Windham
MLS Listing ID 10027226
Sold Date 10/28/24
Style Site Built
Bedrooms 4
Full Baths 5
Half Baths 1
HOA Fees $84/ann
HOA Y/N Yes
Abv Grd Liv Area 4,514
Originating Board Triangle MLS
Year Built 1998
Annual Tax Amount $5,175
Lot Size 6.210 Acres
Acres 6.21
Property Description
This charming 4 BR/5.5 BA custom built home located in a quiet neighborhood nestled on 6.21 acres of mature hardwoods has something for everyone. As you enter through the front door from the flagstone front porch, freshly painted walls, hardwood floors, stained wood trim, with eye-catching trim accents everywhere you turn. As you travel from each room, enjoy the easiness of the continuous flow. The gourmet kitchen is large enough for dinner parties and prep work is easy with the 36'' cooktop, double ovens, & an extensive island. The primary bedroom has a door to the screen porch & features a vaulted ceiling with knotty pine and timber beams. The en-suite bathroom is a sanctuary that has a large shower with an oversize soaking tub for relief after a long day. Working from home is a breeze in the home office that has built-ins & a separate exterior entrance. The 2nd floor living area features 3 generous size secondary bedrooms, 2 full bathrooms, a flex room, and a huge bonus room with storage and connecting full bath. The walkup attic has plenty of room for storage or expansion. On the ground floor level there is a 2-car garage with a large storage room. The expansive rec room with fireplace is perfect for a game of billiards or cards, while the adjacent craft room offers a place to unleash creativity. The property also offers a freestanding 2 car garage which has ample space to be a workshop or to store tools and equipment. Outside this amazing home you will find a mature landscaped yard with several outdoor features to be enjoyed. The pool will cool you off after working in the garden and the firepit will warm you on chilly nights. Morning coffee is so much better as you sit on one of the three porches watching the birds and wildlife. There is a private neighborhood walking trail that leads to the Haw River. Conveniently located to Jordan Lake, RTP, RDU Airport, Raleigh, Chapel Hill, Durham and the new Seaforth High School.
Location
State NC
County Chatham
Community Street Lights
Direction From Pittsboro: HWY 64 East 2.8 Miles to Right onto N Pea Ridge Rd, go .6 mile turn right onto Pickett go .4 mile, property on the left.
Rooms
Other Rooms Garage(s)
Basement Block, Exterior Entry, Finished, Heated
Interior
Interior Features Bathtub/Shower Combination, Bookcases, Built-in Features, Ceiling Fan(s), Entrance Foyer, Granite Counters, High Speed Internet, Natural Woodwork, Pantry, Separate Shower, Smooth Ceilings, Storage, Vaulted Ceiling(s), Walk-In Shower, Water Closet, Whirlpool Tub
Heating Fireplace(s), Forced Air, Gas Pack, Propane
Cooling Ceiling Fan(s), Central Air, Gas
Flooring Carpet, Ceramic Tile, Hardwood
Fireplaces Number 1
Fireplaces Type Basement, Gas, Gas Log
Fireplace Yes
Appliance Cooktop, Dishwasher, Double Oven, Gas Water Heater, Plumbed For Ice Maker
Laundry Laundry Room, Main Level
Exterior
Exterior Feature Garden, Rain Gutters
Garage Spaces 4.0
Pool Above Ground
Community Features Street Lights
Utilities Available Cable Connected, Electricity Connected, Septic Connected, Water Connected, Propane
View Y/N Yes
Roof Type Shingle
Porch Front Porch, Screened
Garage Yes
Private Pool No
Building
Lot Description Back Yard, Front Yard, Garden, Hardwood Trees, Landscaped, Partially Cleared, Wooded
Faces From Pittsboro: HWY 64 East 2.8 Miles to Right onto N Pea Ridge Rd, go .6 mile turn right onto Pickett go .4 mile, property on the left.
Story 2
Foundation Block
Sewer Septic Tank
Water Private, Well
Architectural Style Craftsman
Level or Stories 2
Structure Type Stone Veneer,Vinyl Siding
New Construction No
Schools
Elementary Schools Chatham - Pittsboro
Middle Schools Chatham - Horton
High Schools Chatham - Seaforth
Others
HOA Fee Include None
Tax ID 73712
Special Listing Condition Standard
Read Less Info
Want to know what your home might be worth? Contact us for a FREE valuation!

Our team is ready to help you sell your home for the highest possible price ASAP


GET MORE INFORMATION

