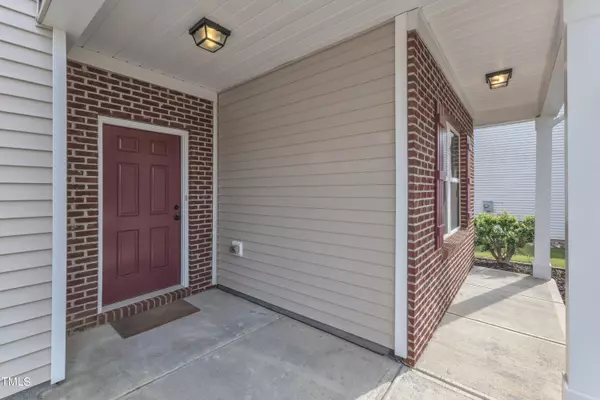Bought with Keller Williams Elite Realty
$427,000
$429,900
0.7%For more information regarding the value of a property, please contact us for a free consultation.
4 Beds
3 Baths
2,665 SqFt
SOLD DATE : 10/28/2024
Key Details
Sold Price $427,000
Property Type Single Family Home
Sub Type Single Family Residence
Listing Status Sold
Purchase Type For Sale
Square Footage 2,665 sqft
Price per Sqft $160
Subdivision Highland Creek
MLS Listing ID 10051329
Sold Date 10/28/24
Bedrooms 4
Full Baths 2
Half Baths 1
HOA Fees $32
HOA Y/N Yes
Abv Grd Liv Area 2,665
Originating Board Triangle MLS
Year Built 2011
Annual Tax Amount $3,670
Lot Size 8,712 Sqft
Acres 0.2
Property Description
New Price! Charming 4-Bedroom Home in desirable Highland Creek w/resort style amenities. You are greeted by the charming Rocking Chari Front Porch- Enter to the main level featuring a spacious, open floorplan centered around a Gourmet Kitchen featuring ample cabinetry, generous counter space, stainless steel appliances, a gas range, working island and a corner pantry. Perfect for entertaining, the Kitchen flows effortlessly into the Breakfast Room, formal Dining Room, and a large Family Room with a cozy gas fireplace. From the breakfast area step outside through the double sliding doors to the private fenced, flat backyard and patio—ideal for outdoor relaxation. The formal Dining Room showcases elegant crown molding and is conveniently located adjacent to a Office/flex room. Upstairs, the oversized Primary Suite offers a tranquil retreat with an en-suite Bathroom, complete with soaking tub, separate shower, double vanity and a spacious walk-in closet. The Loft separates the three additional bedrooms on the second floor -providing flexibility for additional office space or use as a bonus room and you will find the laundry room and full guest bathroom convenient to the bedrooms. The attached two-car garage, finished with epoxy flooring, provides extra storage space. The low-maintenance brick and vinyl exterior makes this home a must-see! Don't miss out on this Highland Creek gem!
Location
State NC
County Wake
Community Clubhouse, Pool, Tennis Court(S)
Direction From Downtown take 401 North to L on Leland, L on Hartham Park Ave and L on Althorp
Interior
Interior Features Bathtub/Shower Combination, Ceiling Fan(s), Crown Molding, Double Vanity, Entrance Foyer, Kitchen Island, Open Floorplan, Pantry, Separate Shower, Smooth Ceilings, Soaking Tub, Walk-In Shower
Heating Forced Air
Cooling Central Air
Flooring Carpet, Vinyl
Fireplaces Number 1
Fireplaces Type Gas, Gas Log, Living Room
Fireplace Yes
Appliance Dishwasher, Dryer, Gas Range, Microwave, Refrigerator, Washer, Water Heater
Laundry Laundry Room
Exterior
Exterior Feature Fenced Yard, Rain Gutters
Garage Spaces 2.0
Fence Back Yard, Fenced, Wood
Pool Association, Outdoor Pool
Community Features Clubhouse, Pool, Tennis Court(s)
View Y/N Yes
Roof Type Shingle
Porch Front Porch, Patio
Parking Type Concrete, Garage Faces Front
Garage Yes
Private Pool No
Building
Lot Description Back Yard, Cul-De-Sac, Landscaped, Level
Faces From Downtown take 401 North to L on Leland, L on Hartham Park Ave and L on Althorp
Story 2
Foundation Slab
Sewer Public Sewer
Water Public
Architectural Style Traditional, Transitional
Level or Stories 2
Structure Type Brick,Vinyl Siding
New Construction No
Schools
Elementary Schools Wake - Harris Creek
Middle Schools Wake - Rolesville
High Schools Wake - Rolesville
Others
HOA Fee Include Maintenance Grounds
Senior Community false
Tax ID 1748307906
Special Listing Condition Standard
Read Less Info
Want to know what your home might be worth? Contact us for a FREE valuation!

Our team is ready to help you sell your home for the highest possible price ASAP


GET MORE INFORMATION






