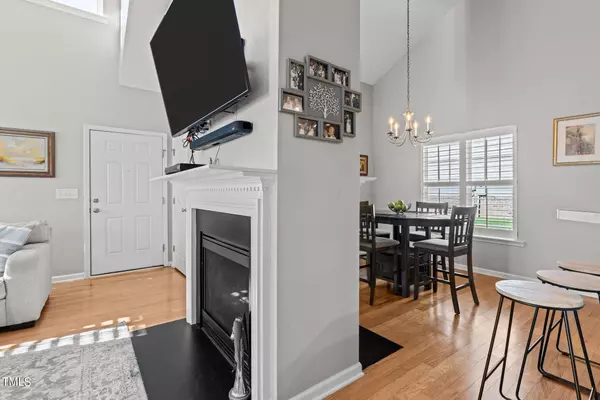Bought with A New Day Realty, LLC
$326,000
$321,000
1.6%For more information regarding the value of a property, please contact us for a free consultation.
3 Beds
3 Baths
1,594 SqFt
SOLD DATE : 10/21/2024
Key Details
Sold Price $326,000
Property Type Single Family Home
Sub Type Single Family Residence
Listing Status Sold
Purchase Type For Sale
Square Footage 1,594 sqft
Price per Sqft $204
Subdivision Oxford Park
MLS Listing ID 10049642
Sold Date 10/21/24
Style Site Built
Bedrooms 3
Full Baths 2
Half Baths 1
HOA Fees $20/ann
HOA Y/N Yes
Abv Grd Liv Area 1,594
Originating Board Triangle MLS
Year Built 2005
Annual Tax Amount $2,765
Lot Size 5,662 Sqft
Acres 0.13
Property Description
BEAUTIFUL 1595 sf, 3 Bed/2.5 Bath, vaulted ceilings and oak hardwood floors only $321K in OXFORD PARK. Mature trees give privacy, walking distance to the olympic size POOL Complex. Immaculate kept home features a Master Suite on the main level, double vanities, WIC. Gourmet Kitchen w/stainless steel appliances, and sleek 14x11 island for family or entertaining. Modern see through fireplace sets the dining room and living room a glow. Roomy Loft is perfect for a home office/library, gaming area or additional living space. Enjoy your landscaped backyard oasis or relax on your 25 ft porch. Oversized private 42x18 Parking Pad and 12x8 Amish Storage Building are unexpected extras.
Pool fees not included in $240/yr HOA dues.
Location
State NC
County Granville
Community Pool, Street Lights
Zoning Residential
Direction I-85 N Oxford Exit 206, Lt onto Hwy 158, Rt onto Oxford Outer Loop Rd, Rt onto Salem Rd, Lt onto Horner Siding Rd, Rt into Oxford Park Sub, Rt onto Kipling Drive. Home on Left
Rooms
Other Rooms Shed(s)
Interior
Interior Features Bathtub/Shower Combination, Cathedral Ceiling(s), Ceiling Fan(s), Eat-in Kitchen, Entrance Foyer, Granite Counters, High Ceilings, Kitchen Island, Open Floorplan, Storage, Walk-In Closet(s)
Heating Forced Air, Natural Gas
Cooling Central Air
Flooring Carpet, Hardwood
Fireplaces Number 1
Fireplaces Type Family Room
Fireplace Yes
Window Features Aluminum Frames,Double Pane Windows
Appliance Dishwasher, Dryer, Electric Oven, Electric Range, Microwave, Stainless Steel Appliance(s), Washer/Dryer, Water Heater
Exterior
Exterior Feature Storage
Pool Community, Outdoor Pool
Community Features Pool, Street Lights
Utilities Available Cable Available, Electricity Connected, Natural Gas Connected, Sewer Connected, Water Connected
View Y/N Yes
Roof Type Asphalt
Street Surface Asphalt
Porch Porch
Parking Type Concrete, Parking Pad
Garage No
Private Pool No
Building
Lot Description Cul-De-Sac, Few Trees, Front Yard, Landscaped
Faces I-85 N Oxford Exit 206, Lt onto Hwy 158, Rt onto Oxford Outer Loop Rd, Rt onto Salem Rd, Lt onto Horner Siding Rd, Rt into Oxford Park Sub, Rt onto Kipling Drive. Home on Left
Story 2
Foundation Slab
Sewer Public Sewer
Water Public
Architectural Style Transitional
Level or Stories 2
Structure Type Asphalt,Engineered Wood,Vinyl Siding
New Construction No
Schools
Elementary Schools Granville - Credle
Middle Schools Granville - N Granville
High Schools Granville - Webb
Others
HOA Fee Include Maintenance Grounds,Maintenance Structure
Tax ID 24037
Special Listing Condition Standard
Read Less Info
Want to know what your home might be worth? Contact us for a FREE valuation!

Our team is ready to help you sell your home for the highest possible price ASAP


GET MORE INFORMATION






