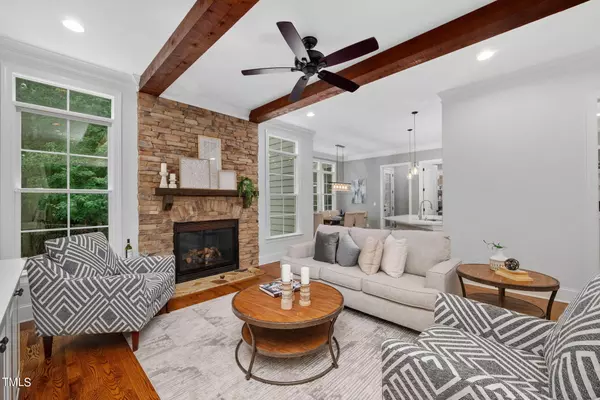Bought with Better Homes & Gardens Real Es
$1,275,000
$1,350,000
5.6%For more information regarding the value of a property, please contact us for a free consultation.
5 Beds
5 Baths
4,352 SqFt
SOLD DATE : 10/28/2024
Key Details
Sold Price $1,275,000
Property Type Single Family Home
Sub Type Single Family Residence
Listing Status Sold
Purchase Type For Sale
Square Footage 4,352 sqft
Price per Sqft $292
Subdivision Wrenhurst
MLS Listing ID 10044221
Sold Date 10/28/24
Style Site Built
Bedrooms 5
Full Baths 4
Half Baths 1
HOA Fees $21
HOA Y/N Yes
Abv Grd Liv Area 4,352
Originating Board Triangle MLS
Year Built 2012
Annual Tax Amount $9,608
Lot Size 0.350 Acres
Acres 0.35
Property Description
Experience the casual elegance of this luxury estate home in prestigious Wrenhurst at Cary Park! With stone accents and welcoming front porch on the outside, the interior features 10' ceilings, 8' doors, hardwoods thru main level and luxury primary suite on first floor. Stacked stone fireplace and wood ceiling beams appoint the gracious family room. It has a large open kitchen with adjacent breakfast nook overlooking gorgeous wooded, fenced yard. Expansive second level with 4 add'l bedrooms, all w/ ensuite baths, large theatre/bonus room and extra large rec/bonus room! Separate study / storage space near bedrooms. Walk-up unfinished attic for ample storage! Main level features large laundry room off finished mud room with drop zone and mail desk. 3 car garage with12' tall ceilings and extra deep bays. Enjoy the peacefulness of the screen porch which leads outside to extensive stone patio, fire pit and built in gas grill. Large, deep wooded yard with hardwoods, completely fenced. Wrenhurst is a neighborhood within Cary Park and located steps from the American Tobacco Trail, Diavolo Disc Park. Cary Park offers two pools, clubhouse, extensive greenways and trails around the lake. Residents enjoy top Wake County schools, easy access to RTP, RDU airport, shopping, services and highways!
Location
State NC
County Wake
Community Clubhouse, Lake, Playground, Sidewalks, Street Lights
Direction From I540 take the Morrisville Pkwy exit and head West for 1.3 miles. Make a Right turn on Weldon Ridge Blvd, then another Right turn on Yates Store Rd. Then make another Right turn on Rolling Springs Dr. Home is on your right.
Rooms
Basement Crawl Space
Interior
Interior Features Bathtub/Shower Combination, Bookcases, Breakfast Bar, Chandelier, Double Vanity, Dual Closets, Eat-in Kitchen, Entrance Foyer, Granite Counters, Natural Woodwork, Open Floorplan, Master Downstairs, Recessed Lighting
Heating Electric, Natural Gas
Cooling Ceiling Fan(s), Central Air
Flooring Carpet, Hardwood, Tile
Fireplaces Number 2
Fireplaces Type Fire Pit, Gas, Great Room
Fireplace Yes
Appliance Built-In Gas Range, Dishwasher, Disposal, Dryer, Free-Standing Refrigerator, Oven, Range Hood, Stainless Steel Appliance(s)
Exterior
Exterior Feature Fenced Yard, Fire Pit, Garden, Outdoor Grill, Private Yard
Garage Spaces 3.0
Fence Back Yard
Pool Association
Community Features Clubhouse, Lake, Playground, Sidewalks, Street Lights
Waterfront No
View Y/N Yes
Roof Type Shingle
Porch Front Porch, Patio, Rear Porch, Screened
Garage Yes
Private Pool No
Building
Lot Description Back Yard, Front Yard, Garden, Hardwood Trees, Landscaped, Many Trees
Faces From I540 take the Morrisville Pkwy exit and head West for 1.3 miles. Make a Right turn on Weldon Ridge Blvd, then another Right turn on Yates Store Rd. Then make another Right turn on Rolling Springs Dr. Home is on your right.
Story 2
Foundation Other, See Remarks
Sewer Public Sewer
Water Public
Architectural Style Transitional
Level or Stories 2
Structure Type Fiber Cement,Stone
New Construction No
Schools
Elementary Schools Wake - Mills Park
Middle Schools Wake - Mills Park
High Schools Wake - Green Level
Others
HOA Fee Include Maintenance Grounds
Senior Community false
Tax ID 0725413880
Special Listing Condition Standard
Read Less Info
Want to know what your home might be worth? Contact us for a FREE valuation!

Our team is ready to help you sell your home for the highest possible price ASAP


GET MORE INFORMATION






