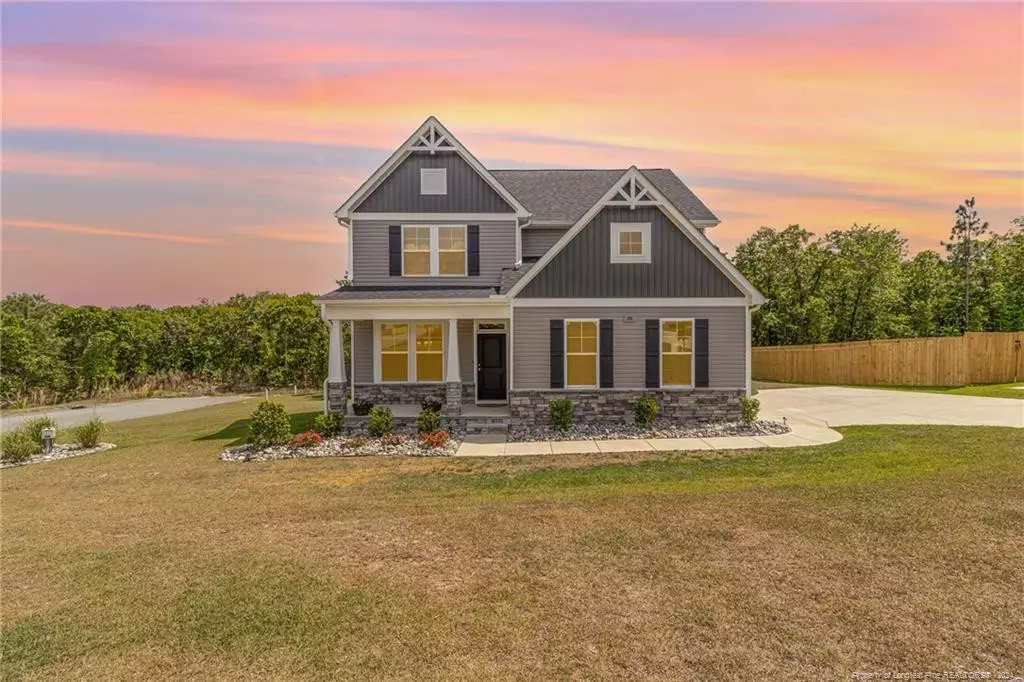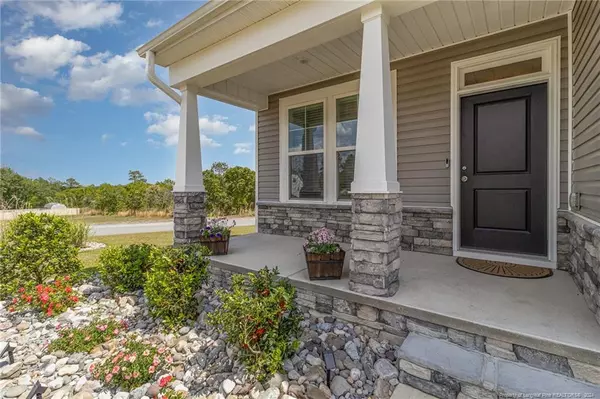$370,000
$377,981
2.1%For more information regarding the value of a property, please contact us for a free consultation.
4 Beds
3 Baths
2,452 SqFt
SOLD DATE : 10/25/2024
Key Details
Sold Price $370,000
Property Type Single Family Home
Sub Type Single Family Residence
Listing Status Sold
Purchase Type For Sale
Square Footage 2,452 sqft
Price per Sqft $150
Subdivision Oakmont
MLS Listing ID LP725403
Sold Date 10/25/24
Bedrooms 4
Full Baths 2
Half Baths 1
HOA Fees $35/ann
HOA Y/N Yes
Abv Grd Liv Area 2,452
Originating Board Triangle MLS
Year Built 2022
Property Description
Open House July 26, & 27th 11:00 AM- 2PM and July 28th 2:00PM - 4:00PM As you enter this open floor plan, you are greeted by a formal dining room adorned with a coffered ceiling and intricate wainscoting, You seamlessly transition from the dining area into a beautiful kitchen, featuring ample counter space with granite countertops and stainless-steel appliances. The kitchen is open to the Living room, with high ceilings. You can retreat to the 1st floor Owner's Suite, where tray ceilings and a large walk-in closet await. The primary bath is relaxing, boasting a double vanity, garden tub, and separate shower. You will find three additional bedrooms, a loft, and a guest bathroom with double vanities upstairs. The smart refrigerator is almost brand new. The seller will sell for $1500 if interested, no pressure to purchase the refrigerator. MOTIVATED Seller, bring an offer.Send offers to Vesna Shedd at 910-644-7754. vshedd@homescba.com
Location
State NC
County Harnett
Community Clubhouse, Pool
Zoning RA-20 - Residential Agric
Direction HWY 87 N. OF SPRING LAKE TURN ON NURSERY RD TOWARDS ANDERSON CREEK.FIRST L AGAIN ON NURSERYRD. TAKE L ON DOCS RD, TURN RT ON EXECUTIVE TO OAKMONT. RT ON CHERRY HILL.
Interior
Interior Features Ceiling Fan(s), Double Vanity, Granite Counters, Kitchen Island, Master Downstairs, Separate Shower, Walk-In Closet(s)
Heating Heat Pump, Zoned
Flooring Carpet, Hardwood, Laminate, Tile, Vinyl
Fireplaces Number 1
Fireplaces Type Gas Log
Fireplace Yes
Window Features Blinds,Insulated Windows
Appliance Dishwasher, Disposal, Microwave, Range, Washer/Dryer
Laundry Main Level
Exterior
Exterior Feature Rain Gutters
Garage Spaces 2.0
Pool Community
Community Features Clubhouse, Pool
View Y/N Yes
Porch Covered, Deck
Parking Type Attached
Garage Yes
Private Pool No
Building
Lot Description Cleared, Corner Lot
Faces HWY 87 N. OF SPRING LAKE TURN ON NURSERY RD TOWARDS ANDERSON CREEK.FIRST L AGAIN ON NURSERYRD. TAKE L ON DOCS RD, TURN RT ON EXECUTIVE TO OAKMONT. RT ON CHERRY HILL.
Sewer Septic Tank
Structure Type Stone
New Construction No
Others
Tax ID 0507417789.000
Special Listing Condition Standard
Read Less Info
Want to know what your home might be worth? Contact us for a FREE valuation!

Our team is ready to help you sell your home for the highest possible price ASAP


GET MORE INFORMATION






