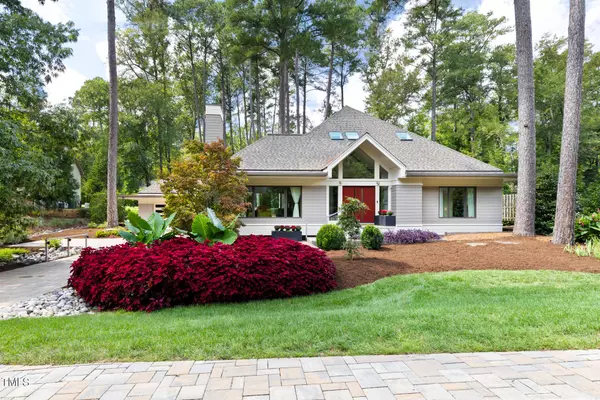Bought with NEST Realty
$1,360,000
$1,275,000
6.7%For more information regarding the value of a property, please contact us for a free consultation.
4 Beds
4 Baths
2,737 SqFt
SOLD DATE : 10/29/2024
Key Details
Sold Price $1,360,000
Property Type Single Family Home
Sub Type Single Family Residence
Listing Status Sold
Purchase Type For Sale
Square Footage 2,737 sqft
Price per Sqft $496
Subdivision Not In A Subdivision
MLS Listing ID 10053442
Sold Date 10/29/24
Style Site Built
Bedrooms 4
Full Baths 3
Half Baths 1
HOA Y/N No
Abv Grd Liv Area 2,737
Originating Board Triangle MLS
Year Built 1989
Annual Tax Amount $6,572
Lot Size 0.590 Acres
Acres 0.59
Property Description
Designed by Modernist architect Karl Mrozek as his personal residence, 3812 Darby Road is a rare find for design enthusiasts. Situated on a meticulously maintained private lot with a creek, just a stone's throw from the Hope Valley County Club clubhouse, this home offers both style and function in a manageable space.
The exterior features striking overhangs and cantilevers that define the bold roofline, while floor-to-ceiling windows bring natural light and stunning outdoor views into the heart of the home. The main level includes an oversized family room with a fireplace, a spacious dining area, sunroom and an eat-in kitchen with Viking appliances. The main floor primary suite offers ease and privacy. Upstairs, two very bright, generous bedrooms share a full bath with jetted tub, completing the main living space. A detached two-car garage includes a versatile additional 950 sq ft finished living space for an office, apartment, or in-law suite. Large living area overlooking the creek and peaceful backyard, and bedroom/full bath. This home is a stunner... Don't miss it! Open Sat/Sun 1-3!
Location
State NC
County Durham
Direction From I-40, take exit 274 to north on NC-751, straight onto Hope Valley Rd, left on Dover Rd, left on Westover Rd, left on Darby Rd...home is on the right
Interior
Interior Features Double Vanity, Eat-in Kitchen, Entrance Foyer, Pantry, Master Downstairs, Quartz Counters, Recessed Lighting, Separate Shower, Walk-In Closet(s)
Heating Central, Forced Air
Cooling Central Air
Flooring Carpet, Ceramic Tile, Hardwood, Vinyl
Fireplaces Number 1
Fireplaces Type Living Room
Fireplace Yes
Appliance Cooktop, Dishwasher, Dryer, Gas Cooktop, Microwave, Oven, Refrigerator, Self Cleaning Oven, Stainless Steel Appliance(s), Trash Compactor, Vented Exhaust Fan, Washer, Washer/Dryer, Wine Refrigerator
Exterior
Exterior Feature Awning(s), Permeable Paving, Private Yard, Rain Gutters
Garage Spaces 2.0
Pool Community
View Y/N Yes
Roof Type Shingle,Tar/Gravel
Street Surface Asphalt,Paved
Porch Awning(s), Deck
Parking Type Garage, Garage Faces Front, Parking Pad
Garage Yes
Private Pool No
Building
Faces From I-40, take exit 274 to north on NC-751, straight onto Hope Valley Rd, left on Dover Rd, left on Westover Rd, left on Darby Rd...home is on the right
Story 2
Foundation Concrete Perimeter
Sewer Public Sewer
Water Public
Architectural Style Contemporary, Modernist
Level or Stories 2
Structure Type Wood Siding
New Construction No
Schools
Elementary Schools Durham - Murray Massenburg
Middle Schools Durham - Githens
High Schools Durham - Jordan
Others
Tax ID 124355
Special Listing Condition Standard
Read Less Info
Want to know what your home might be worth? Contact us for a FREE valuation!

Our team is ready to help you sell your home for the highest possible price ASAP


GET MORE INFORMATION






