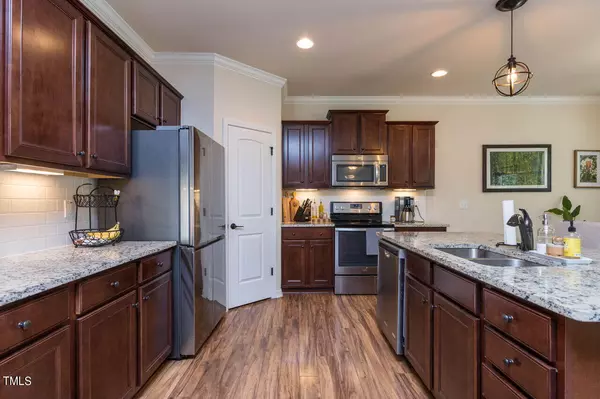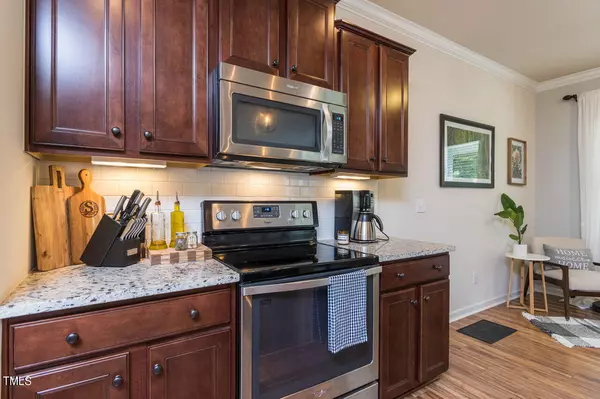Bought with CINDY SMITH HOMES LLC
$439,000
$444,900
1.3%For more information regarding the value of a property, please contact us for a free consultation.
3 Beds
3 Baths
2,412 SqFt
SOLD DATE : 10/28/2024
Key Details
Sold Price $439,000
Property Type Single Family Home
Sub Type Single Family Residence
Listing Status Sold
Purchase Type For Sale
Square Footage 2,412 sqft
Price per Sqft $182
Subdivision Highland Creek
MLS Listing ID 10053190
Sold Date 10/28/24
Bedrooms 3
Full Baths 2
Half Baths 1
HOA Fees $32
HOA Y/N Yes
Abv Grd Liv Area 2,412
Originating Board Triangle MLS
Year Built 2015
Annual Tax Amount $3,710
Lot Size 6,969 Sqft
Acres 0.16
Property Description
Experience the perfect blend of convenience and resort-style living in Highland Creek. Located just 3 miles from I-540 via Hwy 401/Louisburg Road, this community boasts an impressive 11,000 sq. ft. Residence Lodge. Enjoy the fitness center, game room, outdoor lap pool, and a kiddie water park complete with a slide and water buckets. Additional amenities include tennis courts, a basketball court, and miles of scenic walking trails. The Neuse River Greenway is only a mile away, and shopping and grocery stores are just around the corner.
This meticulously maintained home offers serene private wooded views both front and back. As you enter, you're greeted by a welcoming foyer with crown molding, wainscoting, and beautiful luxury vinyl flooring, complemented by elegant rod iron spindles on the stairs. The main level features a private office with French doors, while the exquisite open floor plan showcases a model home quality.
The gourmet kitchen boasts a large granite island, attractive cabinetry with ample storage, and a spacious living area with a corner gas log fireplace—ideal for relaxing or entertaining. The dining area is perfect for hosting large gatherings. Enjoy the screened porch with a delightful view of the tree-lined, flat yard, and grill on the patio for a pleasant evening.
Upstairs, the enormous primary suite features stylish accent walls, a primary bath with a double vanity, an oversized walk-in shower with tile surround, and a large walk-in closet. The second floor also includes a huge loft area for additional entertainment, a laundry room, and two sizable bedrooms. Schedule your visit today.
Location
State NC
County Wake
Direction From I-540 East, take exit 18, turn left onto US-401 North/Louisburg Road. Turn Left onto Ligon Mill Road. Turn right onto Hartham Park Avenue. Turn left onto Althorp Drive. Home is on the left.
Rooms
Other Rooms Shed(s)
Interior
Interior Features Kitchen Island, Pantry, Recessed Lighting
Heating Electric, Heat Pump
Cooling Ceiling Fan(s), Central Air, Dual, Heat Pump
Flooring Carpet, Vinyl, Tile
Fireplaces Number 1
Fireplaces Type Gas Log, Living Room
Fireplace Yes
Appliance Dishwasher, Disposal, Electric Range, Electric Water Heater, Ice Maker, Microwave, Range Hood, Self Cleaning Oven
Laundry Laundry Room, Upper Level
Exterior
Exterior Feature Rain Gutters, Storage
Garage Spaces 2.0
View Y/N Yes
View Trees/Woods
Roof Type Shingle
Porch Rear Porch, Screened
Garage Yes
Private Pool No
Building
Lot Description Back Yard, Few Trees, Front Yard, Interior Lot
Faces From I-540 East, take exit 18, turn left onto US-401 North/Louisburg Road. Turn Left onto Ligon Mill Road. Turn right onto Hartham Park Avenue. Turn left onto Althorp Drive. Home is on the left.
Foundation Slab
Sewer Public Sewer
Water Public
Architectural Style Traditional, Transitional
Structure Type Stone,Vinyl Siding
New Construction No
Schools
Elementary Schools Wake - Harris Creek
Middle Schools Wake - Rolesville
High Schools Wake - Rolesville
Others
HOA Fee Include Maintenance Grounds,None
Senior Community false
Tax ID 1748134332
Special Listing Condition Standard
Read Less Info
Want to know what your home might be worth? Contact us for a FREE valuation!

Our team is ready to help you sell your home for the highest possible price ASAP


GET MORE INFORMATION






