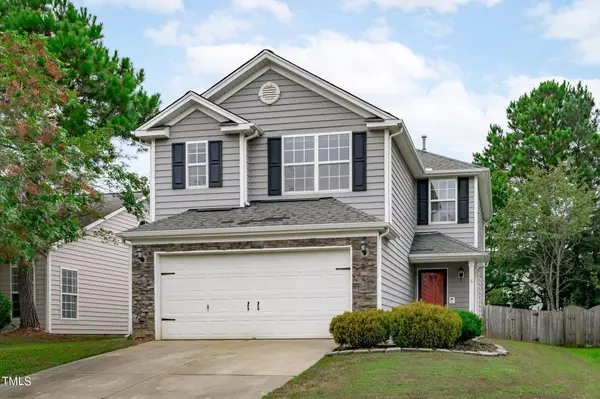Bought with DASH Carolina
$375,000
$375,000
For more information regarding the value of a property, please contact us for a free consultation.
3 Beds
3 Baths
1,786 SqFt
SOLD DATE : 10/29/2024
Key Details
Sold Price $375,000
Property Type Single Family Home
Sub Type Single Family Residence
Listing Status Sold
Purchase Type For Sale
Square Footage 1,786 sqft
Price per Sqft $209
Subdivision Eagle Ridge
MLS Listing ID 10053909
Sold Date 10/29/24
Style House,Site Built
Bedrooms 3
Full Baths 2
Half Baths 1
HOA Fees $20
HOA Y/N Yes
Abv Grd Liv Area 1,786
Originating Board Triangle MLS
Year Built 2003
Annual Tax Amount $3,502
Lot Size 6,098 Sqft
Acres 0.14
Property Description
When opportunity knocks, don't hesitate to answer! The perfect first home in the sought-after Eagle Ridge community; enjoy all the perks of this desirable neighborhood with an affordable price tag. Open floor plan and brand-new LVP flooring throughout the main level. The kitchen features stainless steel appliances (including a brand-new dishwasher), sleek gray cabinets with roll-out storage, a high-end refrigerator, tile backsplash, and quartz countertops. The spacious living room, complete with a cozy fireplace, is perfect for entertaining or relaxing. Large laundry room with storage! Upstairs, the primary suite is your personal retreat with a generous walk-in closet and a bathroom with dual vanities. Two additional bedrooms and a full bath are also located upstairs, along with a coveted LOFT—perfect for a home office, play area, or secondary lounge/living room. Step outside to your fully fenced backyard, offering privacy and a patio that's ideal for grilling and outdoor gatherings! Neighborhood amenities include swimming pool, tennis courts, community play areas, and access to scenic walking and hiking trails. And attention GOLFERS: Eagle Ridge is your dream come true! Designed by U.S. Open Champion Tom Kite, this premier course offers exclusive resident rates right in your neighborhood. Plus, with I-540 just 5 minutes away, you're perfectly positioned for quick access to the best that the Triangle has to offer, from shopping (hello, Costco!) and dining to top employers.
Location
State NC
County Wake
Community Clubhouse, Golf, Lake, Playground, Pool, Sidewalks, Street Lights, Tennis Court(S)
Direction GPS directions are correct.
Interior
Interior Features Bathtub/Shower Combination, Ceiling Fan(s), Chandelier, Double Vanity, Open Floorplan, Pantry, Quartz Counters, Smooth Ceilings, Walk-In Closet(s)
Heating Electric, Fireplace(s), Forced Air
Cooling Ceiling Fan(s), Central Air
Flooring Carpet, Laminate, Vinyl, Tile
Fireplaces Number 1
Fireplaces Type Family Room, Gas
Fireplace Yes
Window Features Blinds
Appliance Dishwasher, Disposal, Electric Range, Microwave, Oven, Refrigerator, Self Cleaning Oven, Stainless Steel Appliance(s)
Laundry Inside, Lower Level, Main Level
Exterior
Exterior Feature Fenced Yard, Rain Gutters
Garage Spaces 2.0
Fence Back Yard, Fenced, Full, Wood
Pool Swimming Pool Com/Fee
Community Features Clubhouse, Golf, Lake, Playground, Pool, Sidewalks, Street Lights, Tennis Court(s)
View Y/N Yes
View Neighborhood
Roof Type Shingle
Porch Patio
Parking Type Attached, Garage, Garage Faces Front
Garage Yes
Private Pool No
Building
Lot Description Back Yard, Front Yard, Landscaped
Faces GPS directions are correct.
Story 2
Foundation Slab
Sewer Public Sewer
Water Public
Architectural Style Traditional
Level or Stories 2
Structure Type Vinyl Siding
New Construction No
Schools
Elementary Schools Wake - Vance
Middle Schools Wake - North Garner
High Schools Wake - Garner
Others
HOA Fee Include None
Tax ID 0699964427
Special Listing Condition Standard
Read Less Info
Want to know what your home might be worth? Contact us for a FREE valuation!

Our team is ready to help you sell your home for the highest possible price ASAP


GET MORE INFORMATION






