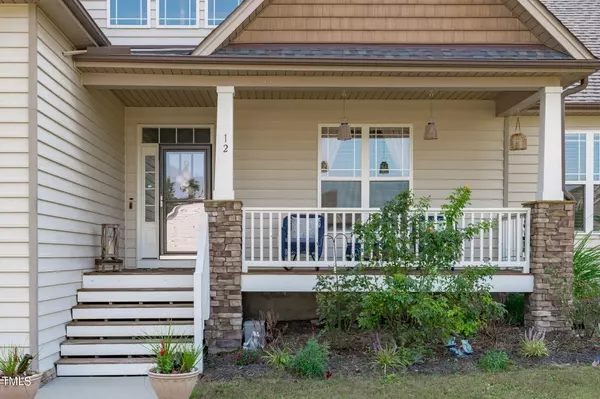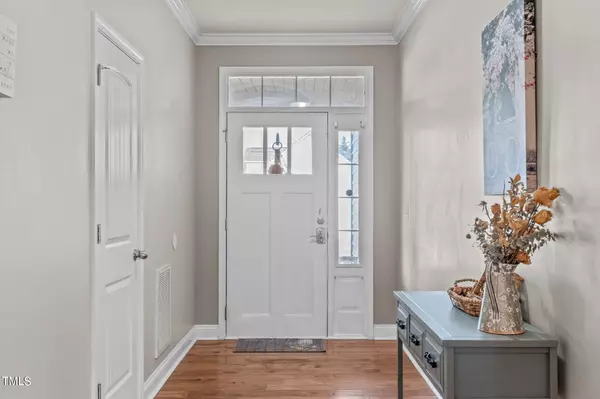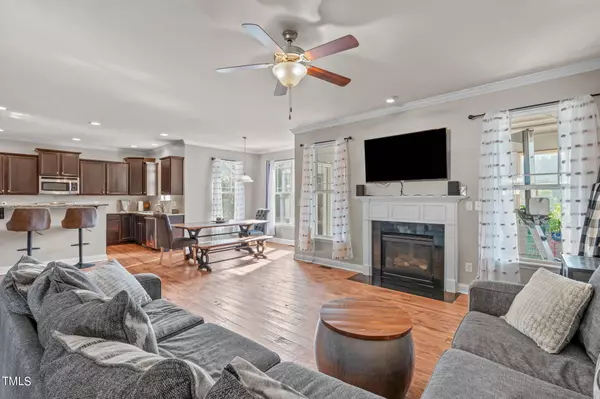Bought with Non Member Office
$365,000
$365,000
For more information regarding the value of a property, please contact us for a free consultation.
3 Beds
2 Baths
1,838 SqFt
SOLD DATE : 10/29/2024
Key Details
Sold Price $365,000
Property Type Single Family Home
Sub Type Single Family Residence
Listing Status Sold
Purchase Type For Sale
Square Footage 1,838 sqft
Price per Sqft $198
Subdivision Amary Meadows
MLS Listing ID 10049654
Sold Date 10/29/24
Style Site Built
Bedrooms 3
Full Baths 2
HOA Fees $21/ann
HOA Y/N Yes
Abv Grd Liv Area 1,838
Originating Board Triangle MLS
Year Built 2012
Annual Tax Amount $1,661
Lot Size 0.720 Acres
Acres 0.72
Property Description
Experience the allure of this charming ranch-style home in the scenic Amary Meadows, ideally located just minutes from Hwy 40 and downtown Angier. This immaculate residence features a bright, open floor plan and sits on a spacious fully fenced, .72-acre flat lot. As you step onto the inviting front porch, you'll enter a home adorned with engineered hardwood floors throughout the main level. The beautifully appointed kitchen boasts granite countertops, a stylish tile backsplash, and sleek stainless steel appliances, seamlessly flowing into the main living room—the heart of the home. The owner's suite is a true retreat, featuring a recently updated bath with a frameless glass shower, elegant tile work, and a double vanity with quartz countertops. Enjoy year-round comfort in the all-season sunroom, and make the most of the fenced-in backyard, which offers both privacy and ample space for outdoor activities. Upstairs, discover over 750 square feet of unfinished space, already framed, partially drywalled, and plumbed for a bathroom, bedroom, and bonus area—providing the perfect canvas to create your dream space!
Location
State NC
County Johnston
Community Street Lights
Direction From Raleigh on I-40 Take exit 319. Turn right unto Hwy 210. Left on Wiggins Road, right on Edmunds Drive, right on Suzanne Drive, right on Rean Court.
Interior
Interior Features Bathtub/Shower Combination, Ceiling Fan(s), Double Vanity, Entrance Foyer, Kitchen/Dining Room Combination, Open Floorplan, Pantry, Master Downstairs, Quartz Counters, Recessed Lighting, Room Over Garage, Shower Only, Smooth Ceilings, Tray Ceiling(s), Walk-In Closet(s), Walk-In Shower
Heating Electric, Heat Pump
Cooling Central Air
Flooring Carpet, Hardwood, Tile
Fireplaces Number 1
Fireplaces Type Family Room, Fireplace Screen, Gas Log
Fireplace Yes
Appliance Dishwasher, Electric Range, Electric Water Heater, Microwave, Stainless Steel Appliance(s)
Laundry Electric Dryer Hookup, Laundry Room, Washer Hookup
Exterior
Exterior Feature Fenced Yard, Rain Gutters
Garage Spaces 2.0
Fence Back Yard, Fenced, Perimeter, Wood
Community Features Street Lights
View Y/N Yes
Roof Type Shingle
Parking Type Attached, Concrete, Driveway, Garage
Garage Yes
Private Pool No
Building
Lot Description Back Yard, Corner Lot, Front Yard, Gentle Sloping, Hardwood Trees, Landscaped
Faces From Raleigh on I-40 Take exit 319. Turn right unto Hwy 210. Left on Wiggins Road, right on Edmunds Drive, right on Suzanne Drive, right on Rean Court.
Story 2
Foundation Raised
Sewer Septic Tank
Water Public
Architectural Style Transitional
Level or Stories 2
Structure Type Vinyl Siding
New Construction No
Schools
Elementary Schools Johnston - Mcgees Crossroads
Middle Schools Johnston - Mcgees Crossroads
High Schools Johnston - W Johnston
Others
HOA Fee Include Maintenance Grounds
Tax ID 161400131993
Special Listing Condition Standard
Read Less Info
Want to know what your home might be worth? Contact us for a FREE valuation!

Our team is ready to help you sell your home for the highest possible price ASAP


GET MORE INFORMATION






