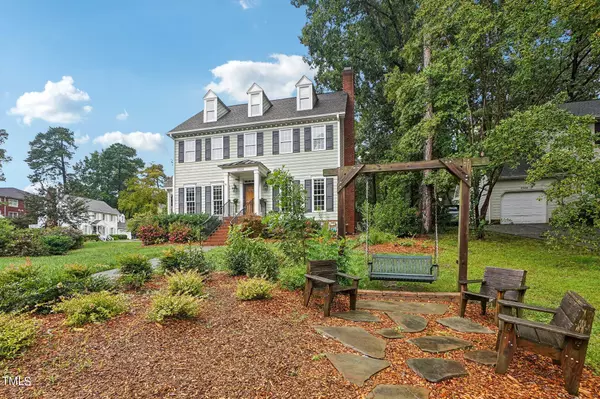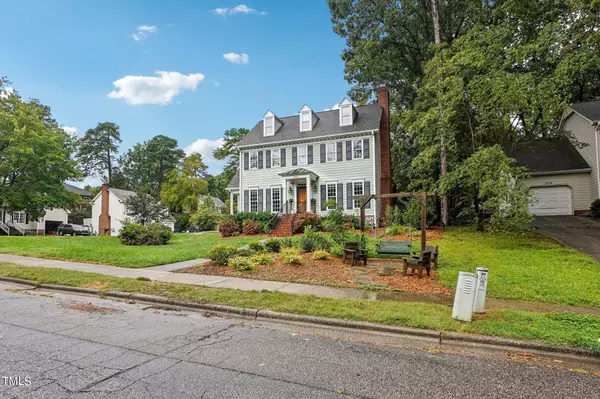Bought with Realty One Group Greener Side
$640,000
$640,000
For more information regarding the value of a property, please contact us for a free consultation.
4 Beds
3 Baths
2,642 SqFt
SOLD DATE : 10/29/2024
Key Details
Sold Price $640,000
Property Type Single Family Home
Sub Type Single Family Residence
Listing Status Sold
Purchase Type For Sale
Square Footage 2,642 sqft
Price per Sqft $242
Subdivision Not In A Subdivision
MLS Listing ID 10053850
Sold Date 10/29/24
Bedrooms 4
Full Baths 2
Half Baths 1
HOA Y/N No
Abv Grd Liv Area 2,642
Originating Board Triangle MLS
Year Built 1985
Annual Tax Amount $5,112
Lot Size 0.270 Acres
Acres 0.27
Property Description
Set on a spacious fenced corner lot, this property features a detached garage with a covered walkway, ensuring easy access year-round. Step inside to find hardwood floors that flow throughout the main level, leading you to a bright and airy kitchen adorned with white cabinets and granite countertops. The expansive great room, highlighted by a wood-burning fireplace, provides the perfect gathering space for family and friends. But what truly sets this home apart is the generous screened porch and walk-out patio. The owner's favorite spot, this outdoor oasis is surrounded by lush greenery, creating a
peaceful escape where you can unwind or host memorable get-togethers under the stars. With four bedrooms and a bonus space, there's no shortage of room for everyone. Lots of storage! Awesome location!! 6 minutes from 440 access, 10 minutes from North Hills Shopping Center and just 20 minutes from RDU airport,
Location
State NC
County Wake
Direction Take Acacia Dr to Lynn Rd. Continue on Lynn Rd to Valley Estates Dr. Continue on Valley Estates Dr. Drive to Pastille Ln.
Rooms
Basement Crawl Space
Interior
Interior Features Ceiling Fan(s), Granite Counters, Kitchen Island, Pantry, Smooth Ceilings, Walk-In Closet(s)
Heating Forced Air, Zoned
Cooling Central Air, Zoned
Flooring Carpet, Hardwood, Tile
Appliance Dishwasher, Disposal, Gas Oven, Gas Range, Microwave, Refrigerator, Self Cleaning Oven
Laundry Main Level
Exterior
Exterior Feature Fenced Yard, Rain Gutters
Garage Spaces 1.0
View Y/N Yes
Roof Type Shingle
Porch Patio, Rear Porch, Screened
Parking Type Attached, Concrete, Driveway, Garage
Garage Yes
Private Pool No
Building
Faces Take Acacia Dr to Lynn Rd. Continue on Lynn Rd to Valley Estates Dr. Continue on Valley Estates Dr. Drive to Pastille Ln.
Story 2
Foundation Other
Sewer Public Sewer
Water Public
Architectural Style Transitional
Level or Stories 2
Structure Type Masonite
New Construction No
Schools
Elementary Schools Wake - York
Middle Schools Wake - Oberlin
High Schools Wake - Sanderson
Others
Tax ID 0796591001
Special Listing Condition Standard
Read Less Info
Want to know what your home might be worth? Contact us for a FREE valuation!

Our team is ready to help you sell your home for the highest possible price ASAP


GET MORE INFORMATION






