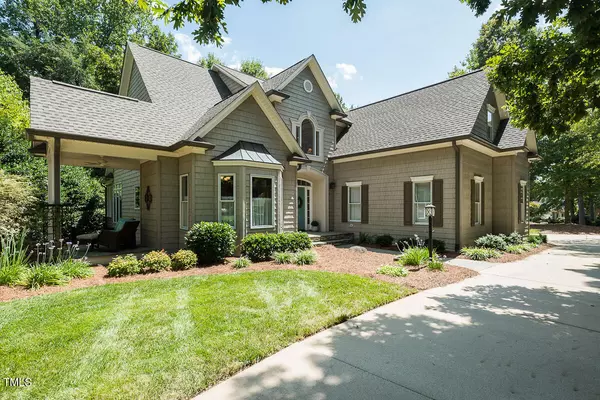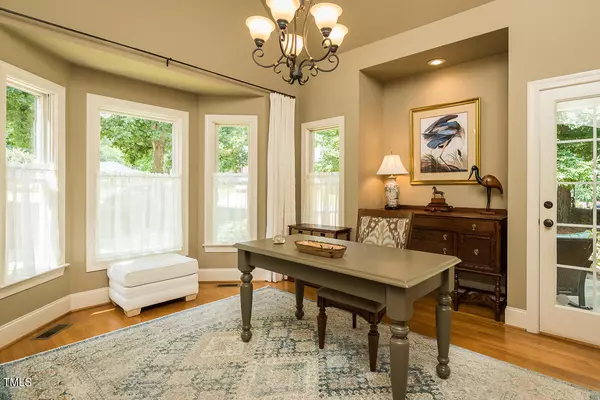Bought with Re/MaxDiamond Realty
$510,000
$497,700
2.5%For more information regarding the value of a property, please contact us for a free consultation.
3 Beds
3 Baths
2,657 SqFt
SOLD DATE : 10/29/2024
Key Details
Sold Price $510,000
Property Type Single Family Home
Sub Type Single Family Residence
Listing Status Sold
Purchase Type For Sale
Square Footage 2,657 sqft
Price per Sqft $191
Subdivision Stoney Creek
MLS Listing ID 10049307
Sold Date 10/29/24
Bedrooms 3
Full Baths 2
Half Baths 1
HOA Fees $39/qua
HOA Y/N Yes
Abv Grd Liv Area 2,657
Originating Board Triangle MLS
Year Built 1998
Annual Tax Amount $3,153
Property Description
This is a WOW factor home! Beautifully situated on a corner home site in the Stoney Creek Golf Community adorned w/Mature tree lined streets, A covered side porch which gives this home an inviting curb appeal, Spacious Owner Bedroom w/ensuite bath is located on the main level, Owner bedroom has wood floors, owner bath has tile floor, dual sinks, large separate shower, water closet & garden tub, kitchen has granite tops, refrigerator & island remains & opens to the Cozy Great room & Cheerful breakfast area which leads to the Tranquil Sunroom & Deck, Two story Great room has a gas log Fireplace & built in cabinets & gorgeous window, formal Dining Room is currently an office, laundry is located on the main level & the washer & dryer remains, Upstairs is a Bonus Room currently used as an office but it would have so many possibilities, 2 bedrooms w/hall bath, walk in attic storage, side entry 2 car garage w/circle drive, unpermitted sunroom is not included in the total sf, Roof 2021, You will love living and playing in Stoney Creek
Location
State NC
County Guilford
Direction I85S/40W Exit #135 right on Rock Creek Dairy Rd, rt on Hwy 70 E (Burlington Rd), left on Golf House Rd W between the 2 shopping areas, right at the Glendevon neighborhood sign & this house is on the left corner of Glendevon Dr & Glendevon Ct North & South
Rooms
Basement Crawl Space
Interior
Heating Forced Air, Heat Pump, Natural Gas
Cooling Central Air
Flooring Carpet, Tile, Wood
Fireplaces Number 1
Fireplaces Type Great Room
Fireplace Yes
Appliance Dishwasher, Dryer, Free-Standing Electric Range, Gas Water Heater, Microwave, Refrigerator, Washer
Laundry Main Level
Exterior
Garage Spaces 2.0
Pool Community
View Y/N Yes
Roof Type Shingle
Porch Deck, Side Porch
Garage Yes
Private Pool No
Building
Lot Description Corner Lot, Cul-De-Sac, Hardwood Trees, Landscaped, Near Golf Course
Faces I85S/40W Exit #135 right on Rock Creek Dairy Rd, rt on Hwy 70 E (Burlington Rd), left on Golf House Rd W between the 2 shopping areas, right at the Glendevon neighborhood sign & this house is on the left corner of Glendevon Dr & Glendevon Ct North & South
Foundation Brick/Mortar
Sewer Public Sewer
Water Public
Architectural Style Transitional
Structure Type Vinyl Siding
New Construction No
Schools
Elementary Schools Guilford County Schools
Middle Schools Guilford County Schools
High Schools Guilford County Schools
Others
HOA Fee Include None
Tax ID 108330
Special Listing Condition Standard
Read Less Info
Want to know what your home might be worth? Contact us for a FREE valuation!

Our team is ready to help you sell your home for the highest possible price ASAP


GET MORE INFORMATION






