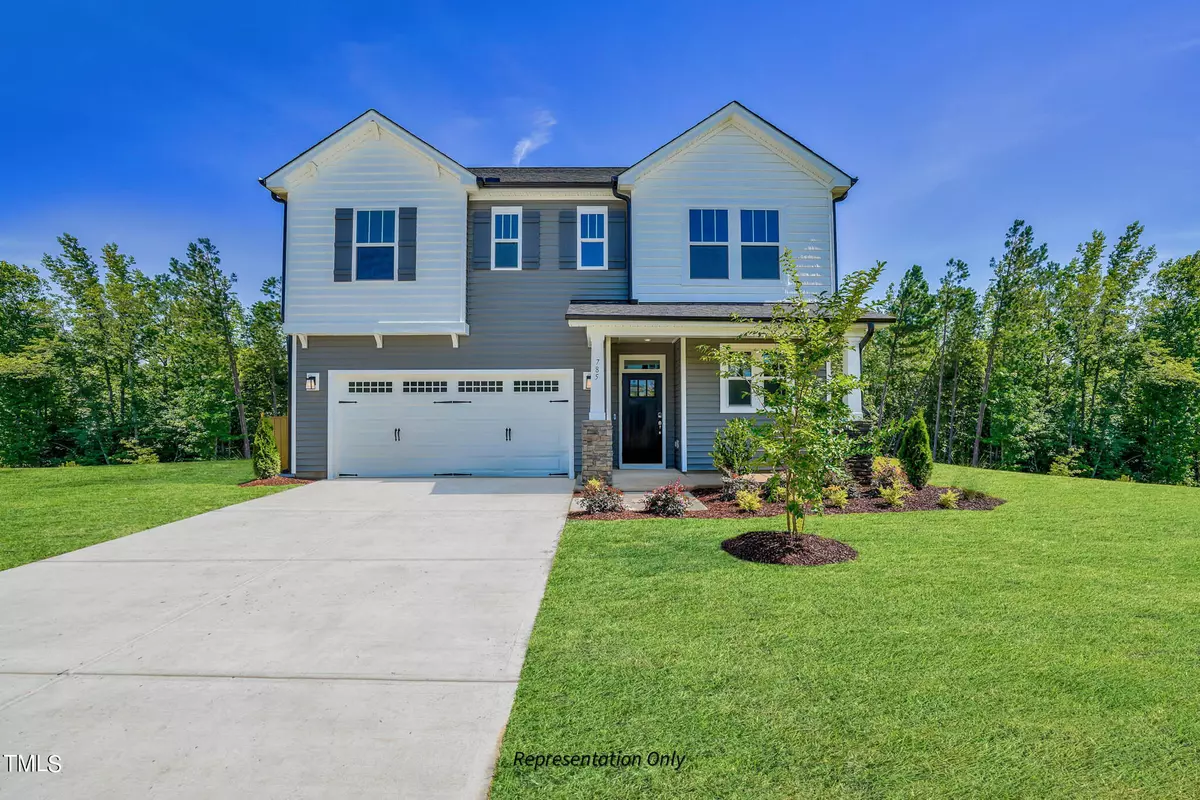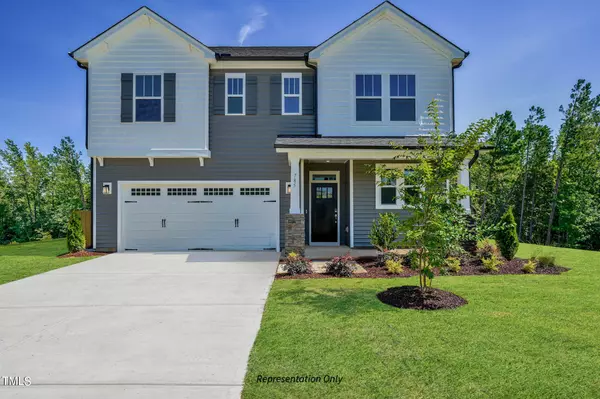Bought with PRIME OASIS REALTY LLC
$479,700
$479,700
For more information regarding the value of a property, please contact us for a free consultation.
4 Beds
3 Baths
2,421 SqFt
SOLD DATE : 10/29/2024
Key Details
Sold Price $479,700
Property Type Single Family Home
Sub Type Single Family Residence
Listing Status Sold
Purchase Type For Sale
Square Footage 2,421 sqft
Price per Sqft $198
Subdivision Hearon Pointe
MLS Listing ID 10025865
Sold Date 10/29/24
Bedrooms 4
Full Baths 2
Half Baths 1
HOA Fees $41/ann
HOA Y/N Yes
Abv Grd Liv Area 2,421
Originating Board Triangle MLS
Year Built 2024
Lot Size 0.940 Acres
Acres 0.94
Property Description
With the clean lines of the Craftsman look, The Holly welcomes you the moment you arrive. The unique optional smart door delivery center allows you to have safe, secure package delivery in a heated/cooled space. Just off the foyer, the optional pocket office is designed for privacy and quiet. Overlooking the front porch, this room can also be a study, a gaming room, or a homeschool space. Down the hall, the family room is full of natural light. The open kitchen has an oversized island for three-sided seating. The adjacent cafe is extended to include our exclusive messy kitchen, which comes with an extra sink and a window. Also, it can connect to the walk-in pantry, which can connect to the drop zone, which leads right from the garage. The covered patio is easily accessed from the cafe for outdoor living and entertaining. Upstairs, the owner's suite has many options: a larger shower with a seat and a connected laundry room to the owner's suite. The remainder of the floor features a 4th bedroom, two additional guest bedrooms, and a hall bath. Estimated completion November 2024! Hurry while you can still make your own selections!
Location
State NC
County Johnston
Community Street Lights
Direction From I-40 East, take exit 312. Take a right on HWY 42 and take a left on Cleveland Rd. Travel about 7 miles and turn left into Hearon Pointe.
Interior
Interior Features Bathtub/Shower Combination, Kitchen Island
Heating Central, Electric, Heat Pump
Cooling Central Air, Electric, Heat Pump
Flooring Carpet, Ceramic Tile, Vinyl
Fireplaces Number 1
Fireplaces Type Family Room, Gas Log
Fireplace Yes
Appliance Cooktop, Dishwasher, Microwave, Plumbed For Ice Maker, Range Hood, Vented Exhaust Fan, Oven
Exterior
Garage Spaces 2.0
Community Features Street Lights
View Y/N Yes
Roof Type Shingle
Garage Yes
Private Pool No
Building
Lot Description Cleared
Faces From I-40 East, take exit 312. Take a right on HWY 42 and take a left on Cleveland Rd. Travel about 7 miles and turn left into Hearon Pointe.
Foundation Slab
Sewer Septic Tank
Water Public
Architectural Style Craftsman
Structure Type Vinyl Siding
New Construction Yes
Schools
Elementary Schools Johnston - Polenta
Middle Schools Johnston - Swift Creek
High Schools Johnston - Cleveland
Others
HOA Fee Include Unknown
Special Listing Condition Standard
Read Less Info
Want to know what your home might be worth? Contact us for a FREE valuation!

Our team is ready to help you sell your home for the highest possible price ASAP


GET MORE INFORMATION






