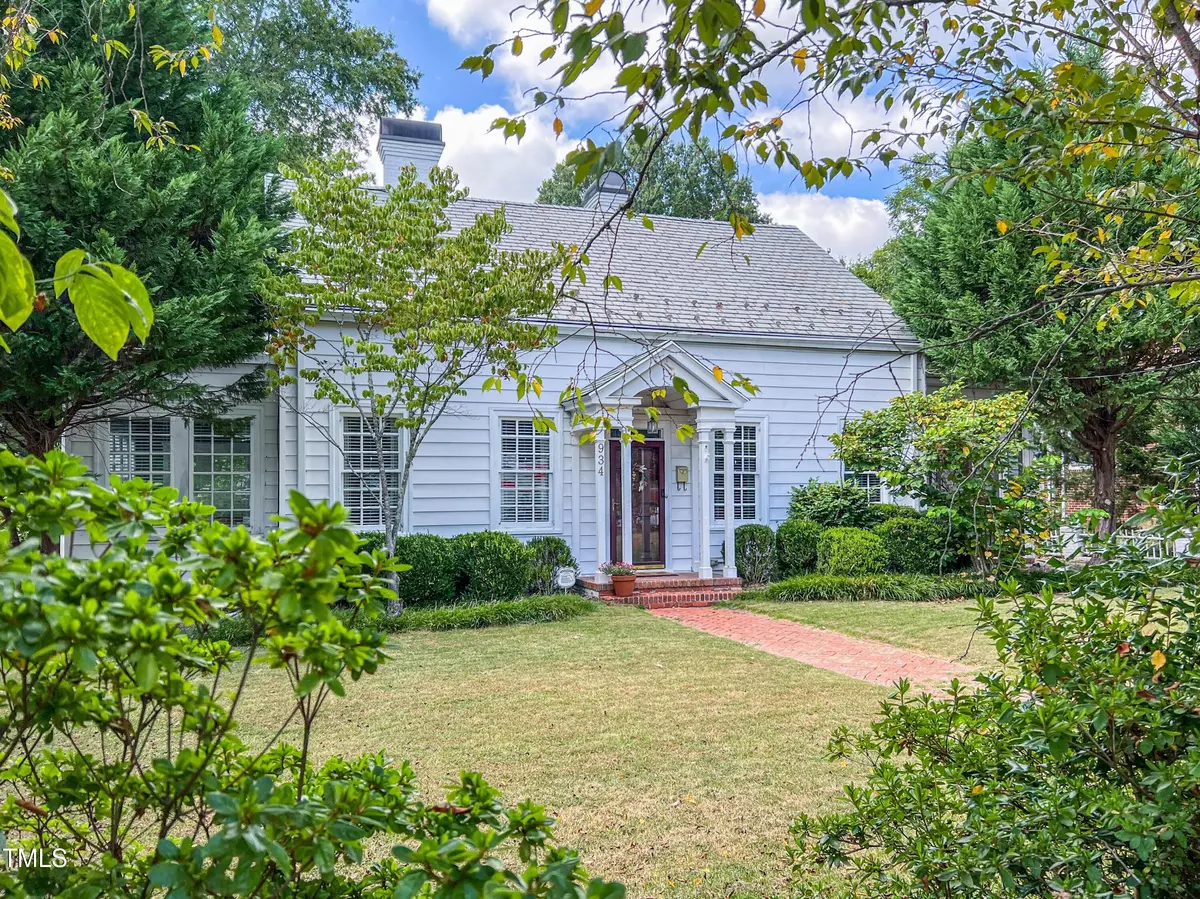Bought with Coldwell Banker Advantage Hend
$340,000
$348,700
2.5%For more information regarding the value of a property, please contact us for a free consultation.
4 Beds
3 Baths
3,227 SqFt
SOLD DATE : 10/30/2024
Key Details
Sold Price $340,000
Property Type Single Family Home
Sub Type Single Family Residence
Listing Status Sold
Purchase Type For Sale
Square Footage 3,227 sqft
Price per Sqft $105
Subdivision Not In A Subdivision
MLS Listing ID 10050401
Sold Date 10/30/24
Bedrooms 4
Full Baths 3
HOA Y/N No
Abv Grd Liv Area 3,227
Originating Board Triangle MLS
Year Built 1922
Annual Tax Amount $3,683
Lot Size 0.350 Acres
Acres 0.35
Property Description
Welcome to 934 S Chestnut St, a 4-bed, 3-bath corner lot home in Henderson's Old West End. This 1922 gem features 12-ft ceilings, crown molding, original fireplaces, and spacious rooms. The first floor includes a living room, dining room, sunroom, bedroom, den (originally built as a bedroom), bathroom, kitchen with quartz countertops, and a screened porch. Upstairs, find 2 bedrooms, including a retreat-style suite with lounge space, ensuite bath, and ample storage. An attached in-law suite with its own entrance and driveway offers rental income potential. Outside, enjoy sunny yards, a deck, a long driveway, a 2-car garage with attic, and mature trees. Minutes from Henderson's main street, this home could be yours—with furniture negotiable. Note: Small basement/cellar not on floorplan.
Location
State NC
County Vance
Direction Exit i85 at exit 213 and turn right.Head straight on Dabney DrTurn left onto Parham StTurn right onto Corbitt RdTurn left onto S Chestnut StDestination will be on the left.
Rooms
Basement Other
Interior
Interior Features Apartment/Suite, Bathtub/Shower Combination, Built-in Features, Pantry, Ceiling Fan(s), Chandelier, Crown Molding, High Ceilings, High Speed Internet, In-Law Floorplan, Master Downstairs, Quartz Counters, Storage, Walk-In Closet(s)
Heating Fireplace(s), Forced Air, Gas Pack
Cooling Ceiling Fan(s), Central Air, Multi Units
Flooring Ceramic Tile, Laminate
Appliance Dishwasher, Disposal, Dryer, Microwave, Refrigerator, Washer
Exterior
Exterior Feature Garden, Lighting, Private Entrance, Private Yard, Rain Gutters, Smart Light(s)
Garage Spaces 2.0
Utilities Available Cable Available, Electricity Connected, Natural Gas Available, Natural Gas Connected, Phone Available, Sewer Connected, Water Available, Water Connected
View Y/N Yes
Roof Type Slate
Garage Yes
Private Pool No
Building
Faces Exit i85 at exit 213 and turn right.Head straight on Dabney DrTurn left onto Parham StTurn right onto Corbitt RdTurn left onto S Chestnut StDestination will be on the left.
Story 2
Foundation See Remarks
Sewer Public Sewer
Water Public
Architectural Style Traditional
Level or Stories 2
Structure Type See Remarks
New Construction No
Schools
Elementary Schools Vance - Clark Street
Middle Schools Vance - Vance County
High Schools Vance - Vance County
Others
Tax ID 0005 01004
Special Listing Condition Standard
Read Less Info
Want to know what your home might be worth? Contact us for a FREE valuation!

Our team is ready to help you sell your home for the highest possible price ASAP


GET MORE INFORMATION

