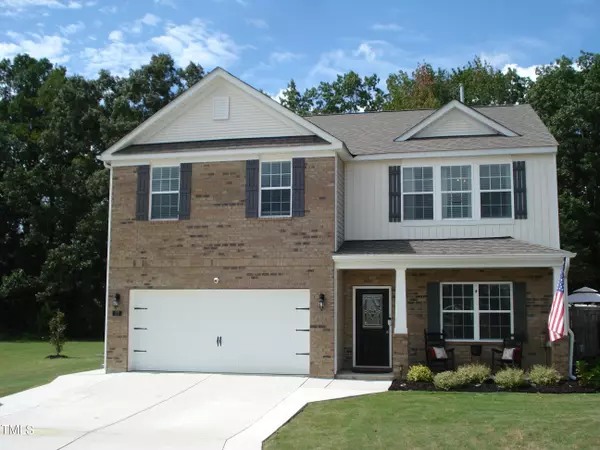Bought with Re/Max Signature Realty
$365,000
$365,000
For more information regarding the value of a property, please contact us for a free consultation.
4 Beds
3 Baths
2,532 SqFt
SOLD DATE : 10/30/2024
Key Details
Sold Price $365,000
Property Type Single Family Home
Sub Type Single Family Residence
Listing Status Sold
Purchase Type For Sale
Square Footage 2,532 sqft
Price per Sqft $144
Subdivision Morgan North
MLS Listing ID 10051059
Sold Date 10/30/24
Style House,Site Built
Bedrooms 4
Full Baths 3
HOA Fees $61/mo
HOA Y/N Yes
Abv Grd Liv Area 2,532
Originating Board Triangle MLS
Year Built 2021
Annual Tax Amount $2,405
Lot Size 0.630 Acres
Acres 0.63
Property Description
***DRAMATIC PRICE REDUCTION!*** MOTIVATED SELLERS! And...$5,000 Seller Paid Closing Cost if Under Contract by this Saturday 10/5/24! Go see the Rest, then Come Experience the Best! *SIMPLY...THE BEST!* Better than New Construction! Here's why. Sellers have Transformed this 3-Year-old new construction 'House' into an Upgraded 'Home' with an Incredible *PRIVATE* Backyard & Desired Amenities. VIEW THE PICS!!! Over $50,000 in Improvements include: (Exterior): 14x12 Cedar Gazebo w/ built in Ceiling Fan, 40'' TV, Sunshades, String Lights & Drink Fridge; HUGE 45x12 Patio for Entertaining & BBQs; Treated Wood Privacy Fence w/ Gate (that extends to Wooded/Tree-lined Backyard); 12x12 Concrete Slab that is Shed ready or perfect for an outdoor Firepit; Stock Tank Pool w/ Sand Filter; Bermuda Sod installed in 2023; & Extended/Widened Driveway. Interior Improvements inc: Addtnl' Cabinets w/ Butcher Block Countertop added in the Kitchen/Breakfast Area; Upgraded Light Fixtures & Hardware in all 3 Full Bathrms; Interior Paint Upgrades; Smart Thermostats & ADT Alarm System ready. By the way...THE HOUSE ROCKS TOO! 2,532 SF, 4 BR, 3 FULL Baths, 2 Car Garage, Rockin' Chair Covered Front Porch, Dining Room, Office, Spacious Kitchen w/ Bar & Tons of Cabinets w/ Granite Tops, & Large Family Room w/ Fireplace & Gas Logs. Other Features inc: Natural Gas (for Heating, Cooking, Gas Logs), Larger .63 Acre Lot Size w/ Wooded Backyard (no nosey neighbors) on a Cul-de-sac; Great Location off 401 in the BACK of the Subdivision, Low HOA dues; & an AMAZING OVERSIZED Owner's Suite & HUGE Walk-in Closet! Make this YOUR Home Today!
Location
State NC
County Harnett
Community Street Lights, Suburban
Zoning RA-30
Direction (Varies, please GPS). From Lillington: 401 North for 2 miles, LT onto Morgan Farm Drive, RT onto Simply Country lane, LT onto Young Farm Dr, RT onto Farm Pond Circle, YOUR New Home awaits your arrival in the middle of the Cul-de-sac!
Rooms
Other Rooms Gazebo, Other
Interior
Interior Features Bar, Bathtub/Shower Combination, Ceiling Fan(s), Dining L, Double Vanity, Eat-in Kitchen, Granite Counters, High Speed Internet, Open Floorplan, Pantry, Quartz Counters, Shower Only, Smart Thermostat, Smooth Ceilings, Vaulted Ceiling(s), Walk-In Closet(s), Walk-In Shower, Water Closet
Heating Central, Fireplace(s), Forced Air, Gas Pack, Natural Gas
Cooling Ceiling Fan(s), Central Air, Electric
Flooring Carpet, Simulated Wood, Tile
Fireplaces Number 1
Fireplaces Type Family Room, Gas Log
Fireplace Yes
Window Features Blinds,Drapes,Insulated Windows,Window Treatments
Appliance Dishwasher, Dryer, Electric Water Heater, Gas Cooktop, Gas Oven, Ice Maker, Microwave, Refrigerator, Stainless Steel Appliance(s), Washer
Laundry Electric Dryer Hookup, Laundry Room, Upper Level, Washer Hookup
Exterior
Exterior Feature Fenced Yard, Lighting, Outdoor Grill, Private Yard, Rain Gutters
Garage Spaces 2.0
Fence Back Yard, Wood
Pool Above Ground, Outdoor Pool, Private
Community Features Street Lights, Suburban
Utilities Available Cable Connected, Electricity Connected, Natural Gas Connected, Phone Available, Septic Connected, Water Connected, Underground Utilities
View Y/N Yes
View Neighborhood, Trees/Woods
Roof Type Shingle
Street Surface Asphalt
Porch Covered, Front Porch, Patio, See Remarks
Parking Type Additional Parking, Attached, Driveway, Garage, Garage Door Opener, Garage Faces Front, Oversized
Garage Yes
Private Pool Yes
Building
Lot Description Back Yard, Cleared, Cul-De-Sac, Hardwood Trees, Landscaped, Level, Pie Shaped Lot, Wooded
Faces (Varies, please GPS). From Lillington: 401 North for 2 miles, LT onto Morgan Farm Drive, RT onto Simply Country lane, LT onto Young Farm Dr, RT onto Farm Pond Circle, YOUR New Home awaits your arrival in the middle of the Cul-de-sac!
Story 2
Foundation Slab
Sewer Septic Tank
Water Public
Architectural Style Transitional
Level or Stories 2
Structure Type Brick,Vinyl Siding
New Construction No
Schools
Elementary Schools Harnett - Lafayette
Middle Schools Harnett - Harnett Central
High Schools Harnett - Harnett Central
Others
HOA Fee Include Maintenance Grounds
Senior Community false
Tax ID 0641933807
Special Listing Condition Standard
Read Less Info
Want to know what your home might be worth? Contact us for a FREE valuation!

Our team is ready to help you sell your home for the highest possible price ASAP


GET MORE INFORMATION






