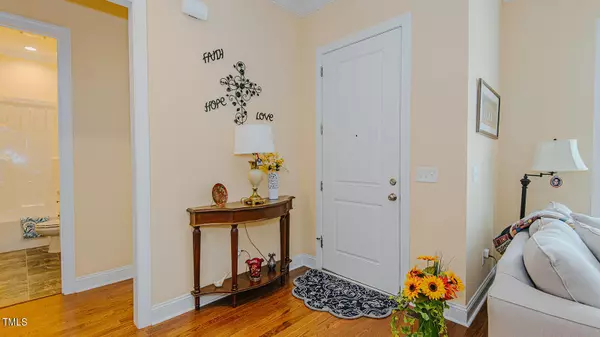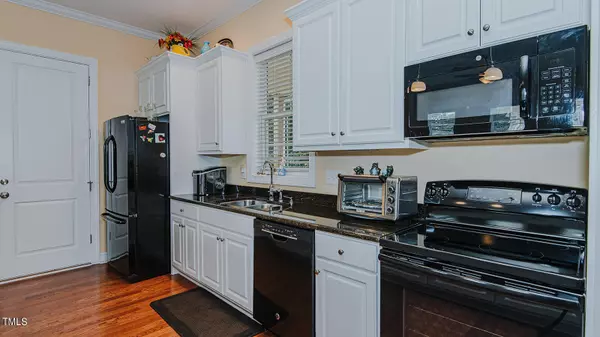Bought with Keller Williams Central
$325,000
$330,000
1.5%For more information regarding the value of a property, please contact us for a free consultation.
3 Beds
2 Baths
1,396 SqFt
SOLD DATE : 10/30/2024
Key Details
Sold Price $325,000
Property Type Single Family Home
Sub Type Single Family Residence
Listing Status Sold
Purchase Type For Sale
Square Footage 1,396 sqft
Price per Sqft $232
Subdivision Avalon Acres
MLS Listing ID 10046978
Sold Date 10/30/24
Style House
Bedrooms 3
Full Baths 2
HOA Y/N No
Abv Grd Liv Area 1,396
Originating Board Triangle MLS
Year Built 2014
Annual Tax Amount $2,193
Lot Size 0.510 Acres
Acres 0.51
Property Description
*INTERIOR PHOTOS TO BE ADDED SHORTLY. This home is a bright and inviting space with 10-foot ceilings, 8-foot doors, and large windows that fill the interior with natural light. The open floor plan features a spacious kitchen with a 10-foot island, granite countertops, and all kitchen appliances included (not warranted), along with the washer and dryer. The primary bedroom boasts a large walk-in closet, an ensuite bath with a rain shower, and ceiling fans are installed throughout the home. Wood floors add warmth and elegance to the living areas. Enjoy the outdoors from the covered deck overlooking the backyard. Additional features include pull-down stairs in the garage for easy access to storage, an oversized garage, a crawlspace with concrete flooring, providing a clean and sealed space. This home offers a perfect blend of comfort, style, and functionality.
Location
State NC
County Alamance
Zoning R-12
Direction From I-40/85, take Exit 148, East on Hwy 54, left on Woody Drive, right on Noah Road, right on Stonehedge Drive, property on right on the corner of Stonehedge Dr and Castle Drive.
Rooms
Other Rooms None
Basement Concrete, Crawl Space
Interior
Interior Features Bathtub/Shower Combination, Ceiling Fan(s), Crown Molding, Eat-in Kitchen, Granite Counters, High Ceilings, Kitchen Island, Open Floorplan, Recessed Lighting, Smooth Ceilings, Walk-In Closet(s)
Heating Electric, Forced Air, Heat Pump
Cooling Central Air, Electric
Flooring Carpet, Vinyl, Wood
Fireplace No
Window Features Blinds,Double Pane Windows,Tinted Windows
Appliance Dishwasher, Disposal, Electric Water Heater, Free-Standing Range, Free-Standing Refrigerator, Microwave, Plumbed For Ice Maker, Washer/Dryer
Laundry Electric Dryer Hookup, Laundry Room, Main Level, Washer Hookup
Exterior
Exterior Feature Rain Gutters
Garage Spaces 2.0
Fence None
Pool None
Community Features None
Utilities Available Electricity Connected, Sewer Connected, Water Connected
Waterfront No
View Y/N Yes
View Neighborhood
Roof Type Shingle
Street Surface Asphalt,Paved
Porch Covered, Deck, Porch
Parking Type Concrete, Driveway, Garage Door Opener, Garage Faces Front, Paved
Garage Yes
Private Pool No
Building
Lot Description Back Yard, City Lot, Corner Lot, Gentle Sloping, Landscaped, Many Trees, Partially Cleared
Faces From I-40/85, take Exit 148, East on Hwy 54, left on Woody Drive, right on Noah Road, right on Stonehedge Drive, property on right on the corner of Stonehedge Dr and Castle Drive.
Story 1
Foundation Brick/Mortar
Sewer Public Sewer
Water Public
Architectural Style Ranch
Level or Stories 1
Structure Type Vinyl Siding
New Construction No
Schools
Elementary Schools Alamance - S Graham
Middle Schools Alamance - Southern
High Schools Alamance - Southern High
Others
Senior Community false
Tax ID 152595
Special Listing Condition Standard
Read Less Info
Want to know what your home might be worth? Contact us for a FREE valuation!

Our team is ready to help you sell your home for the highest possible price ASAP


GET MORE INFORMATION






