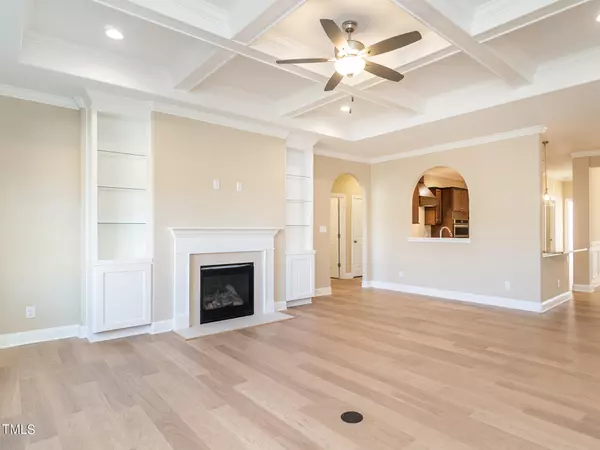Bought with Keller Williams Central
$394,300
$394,300
For more information regarding the value of a property, please contact us for a free consultation.
3 Beds
2 Baths
2,151 SqFt
SOLD DATE : 10/30/2024
Key Details
Sold Price $394,300
Property Type Townhouse
Sub Type Townhouse
Listing Status Sold
Purchase Type For Sale
Square Footage 2,151 sqft
Price per Sqft $183
Subdivision Shamrock Valley
MLS Listing ID 10036368
Sold Date 10/30/24
Style Townhouse
Bedrooms 3
Full Baths 2
HOA Fees $162/mo
HOA Y/N Yes
Abv Grd Liv Area 2,151
Originating Board Triangle MLS
Year Built 2023
Lot Size 3,484 Sqft
Acres 0.08
Property Description
Discover the epitome of carefree living in this single-story end unit townhome boasting an open floor plan. Immerse yourself in the warmth of the living room with a coffered ceiling and a gas log fireplace adorned with built-ins, providing both style and comfort. The dining room features expansive moldings, creating a sophisticated space for entertaining. The kitchen is beautiful with maple cabinets, granite countertops, a tile backsplash, custom hood, cooktop, wall oven, and microwave—all complemented by a pantry with solid shelves. A stunning sunroom bathed in natural light and a great-sized laundry room adds convenience to your daily routine. The owner's suite has double raised vanities, a tile shower, and an expansive walk-in closet. Two generously sized guest bedrooms share a hall bath with a tub-shower combination. Nestled in a quiet neighborhood, this home offers a great location and community!
Location
State NC
County Alamance
Community Sidewalks, Street Lights
Zoning RES
Direction Head east on S Church St (US-70). Head east on S Church St (US-70). Turn right onto Maple Ave (NC-49). Turn left onto Monroe Holt Rd. Turn right onto Cullens Dr. Turn left onto Whelen St.
Interior
Interior Features Bathtub/Shower Combination, Built-in Features, Cathedral Ceiling(s), Ceiling Fan(s), Coffered Ceiling(s), Crown Molding, Double Vanity, Granite Counters, Walk-In Closet(s), Walk-In Shower
Heating Forced Air, Natural Gas
Cooling Central Air
Flooring Carpet, Laminate
Fireplaces Number 1
Fireplaces Type Living Room
Fireplace Yes
Appliance Cooktop, Dishwasher, Microwave, Oven
Laundry Laundry Room
Exterior
Garage Spaces 2.0
Fence None
Community Features Sidewalks, Street Lights
Utilities Available Electricity Connected, Natural Gas Connected, Sewer Connected, Water Connected
Waterfront No
View Y/N Yes
View Neighborhood
Roof Type Shingle
Street Surface Paved
Porch Front Porch, Patio
Parking Type Attached, Concrete, Driveway, Garage
Garage Yes
Private Pool No
Building
Lot Description Back Yard
Faces Head east on S Church St (US-70). Head east on S Church St (US-70). Turn right onto Maple Ave (NC-49). Turn left onto Monroe Holt Rd. Turn right onto Cullens Dr. Turn left onto Whelen St.
Story 1
Foundation Slab
Sewer Public Sewer
Water Public
Architectural Style Traditional
Level or Stories 1
Structure Type Brick
New Construction No
Schools
Elementary Schools Alamance - Edwin M Holt
Middle Schools Alamance - Southern
High Schools Alamance - Southern High
Others
HOA Fee Include Insurance,Maintenance Grounds,Storm Water Maintenance
Senior Community false
Tax ID 130818
Special Listing Condition Standard
Read Less Info
Want to know what your home might be worth? Contact us for a FREE valuation!

Our team is ready to help you sell your home for the highest possible price ASAP


GET MORE INFORMATION






