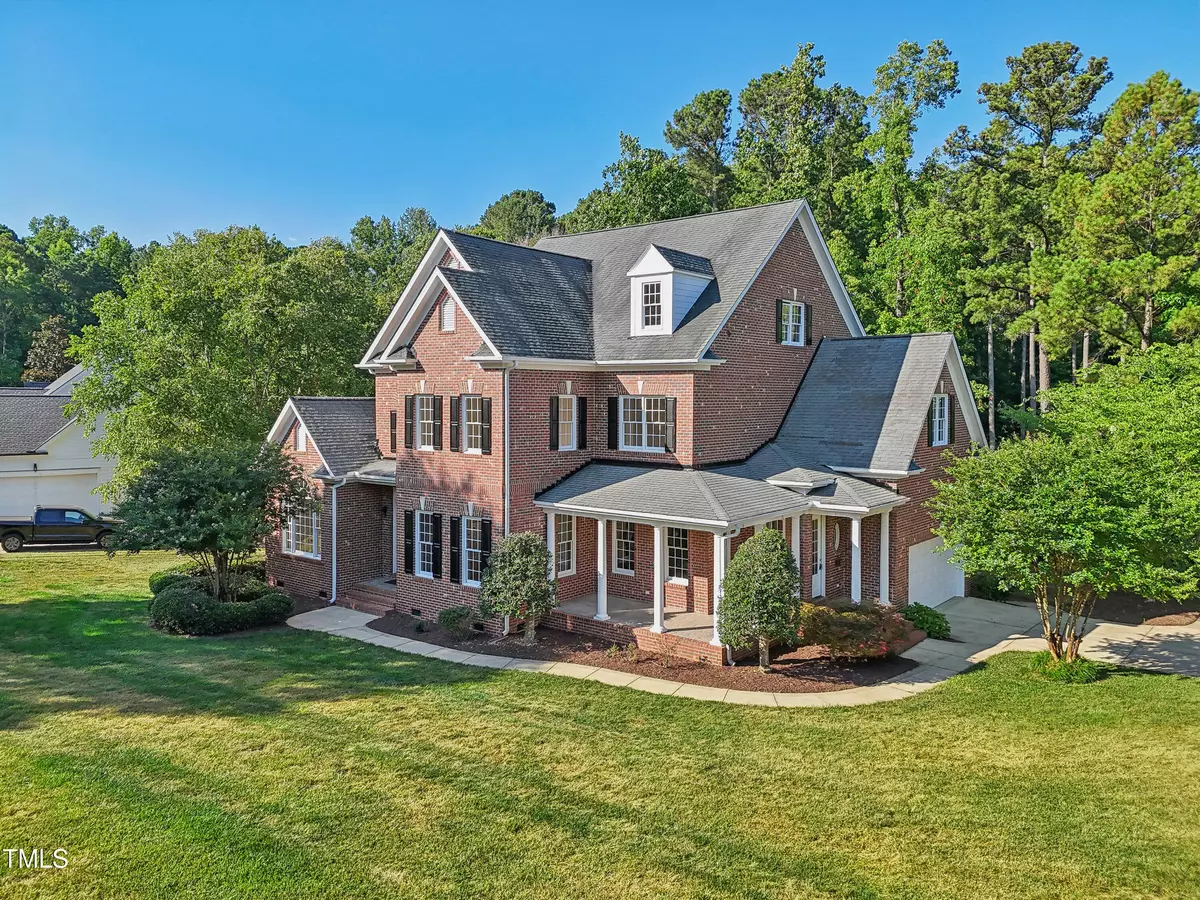Bought with Aimee Anderson & Associates
$875,000
$920,000
4.9%For more information regarding the value of a property, please contact us for a free consultation.
3 Beds
5 Baths
3,714 SqFt
SOLD DATE : 10/30/2024
Key Details
Sold Price $875,000
Property Type Single Family Home
Sub Type Single Family Residence
Listing Status Sold
Purchase Type For Sale
Square Footage 3,714 sqft
Price per Sqft $235
Subdivision Merion
MLS Listing ID 10038035
Sold Date 10/30/24
Bedrooms 3
Full Baths 4
Half Baths 1
HOA Fees $66/qua
HOA Y/N Yes
Abv Grd Liv Area 3,714
Originating Board Triangle MLS
Year Built 2003
Annual Tax Amount $4,389
Lot Size 0.810 Acres
Acres 0.81
Property Description
Welcome Home!
Discover the charm of this grand four-sided brick home situated on an oversized and flat lot. This residence offers a blend of elegance and functionality, designed to cater to all your family's needs.
++++++++
Beautifully refinished and stained hardwood floors, all interior home including trim painted.
In addition, all exterior painting of home.
++++++++
Main Features:
Stunning Family Room: Step into the oversized, two-story family room featuring a Juliet balcony and custom built-ins, perfect for entertaining and relaxation.
++++++++
First Floor Highlights: The first floor includes a family room, primary bedroom, a formal living room, and a dining room with a coffered ceiling, adding a touch of sophistication to your home.
++++++++
Second Floor has two bedrooms *** PLUS *** these extra versatile Spaces: A Study room and Bonus room each with a full bath, providing flexible spaces for work or play. Even more room (unfinished) with almost 1460 square feet of walk-up attic space offers endless possibilities for expansion, storage, or customization to make it your own.
++++++++
Screened Porch: Enjoy the serene outdoors in your spacious screened porch, ideal for morning coffee or evening gatherings.
++++++++
Designed with convenience in mind, the home features a total of 4.5 baths, accommodating the needs of a busy household.
++++++++
Septic permit for 3 Bedrooms.
++++++++
Additional Benefits:
Benefit from lower county taxes while enjoying all the amenities this beautiful home and location have to offer.
Location
State NC
County Wake
Community Clubhouse, Pool
Direction From Kildaire Farm Rd turn RIGHT onto TEN TEN RD. Turn LEFT onto SMITH RD. Turn RIGHT again to stay on SMITH RD. Go 1 mile and turn RIGHT onto COLBY CHASE. Home is in 2nd block and is on the LEFT. Corner of Colby Chase & Levering Mill
Interior
Interior Features Bookcases, Cathedral Ceiling(s), Ceiling Fan(s), Coffered Ceiling(s), High Ceilings, Pantry, Smooth Ceilings, Tray Ceiling(s), Walk-In Closet(s)
Heating Floor Furnace, Heat Pump
Cooling Central Air
Flooring Carpet, Hardwood, Tile
Fireplaces Number 1
Fireplaces Type Family Room, Gas Log
Fireplace Yes
Appliance Electric Oven, Tankless Water Heater, Oven, Washer/Dryer
Laundry Upper Level
Exterior
Exterior Feature Rain Gutters
Garage Spaces 2.0
Pool Community
Community Features Clubhouse, Pool
View Y/N Yes
Roof Type Shingle
Porch Screened
Garage Yes
Private Pool No
Building
Lot Description Back Yard, Corner Lot
Faces From Kildaire Farm Rd turn RIGHT onto TEN TEN RD. Turn LEFT onto SMITH RD. Turn RIGHT again to stay on SMITH RD. Go 1 mile and turn RIGHT onto COLBY CHASE. Home is in 2nd block and is on the LEFT. Corner of Colby Chase & Levering Mill
Story 1
Foundation Brick/Mortar
Sewer Septic Tank
Water Public
Architectural Style Traditional
Level or Stories 1
Structure Type Brick
New Construction No
Schools
Elementary Schools Wake - Apex Elementary
Middle Schools Wake - Apex
High Schools Wake - Apex
Others
HOA Fee Include Unknown
Tax ID 0750.01377550.000
Special Listing Condition Standard
Read Less Info
Want to know what your home might be worth? Contact us for a FREE valuation!

Our team is ready to help you sell your home for the highest possible price ASAP

GET MORE INFORMATION

