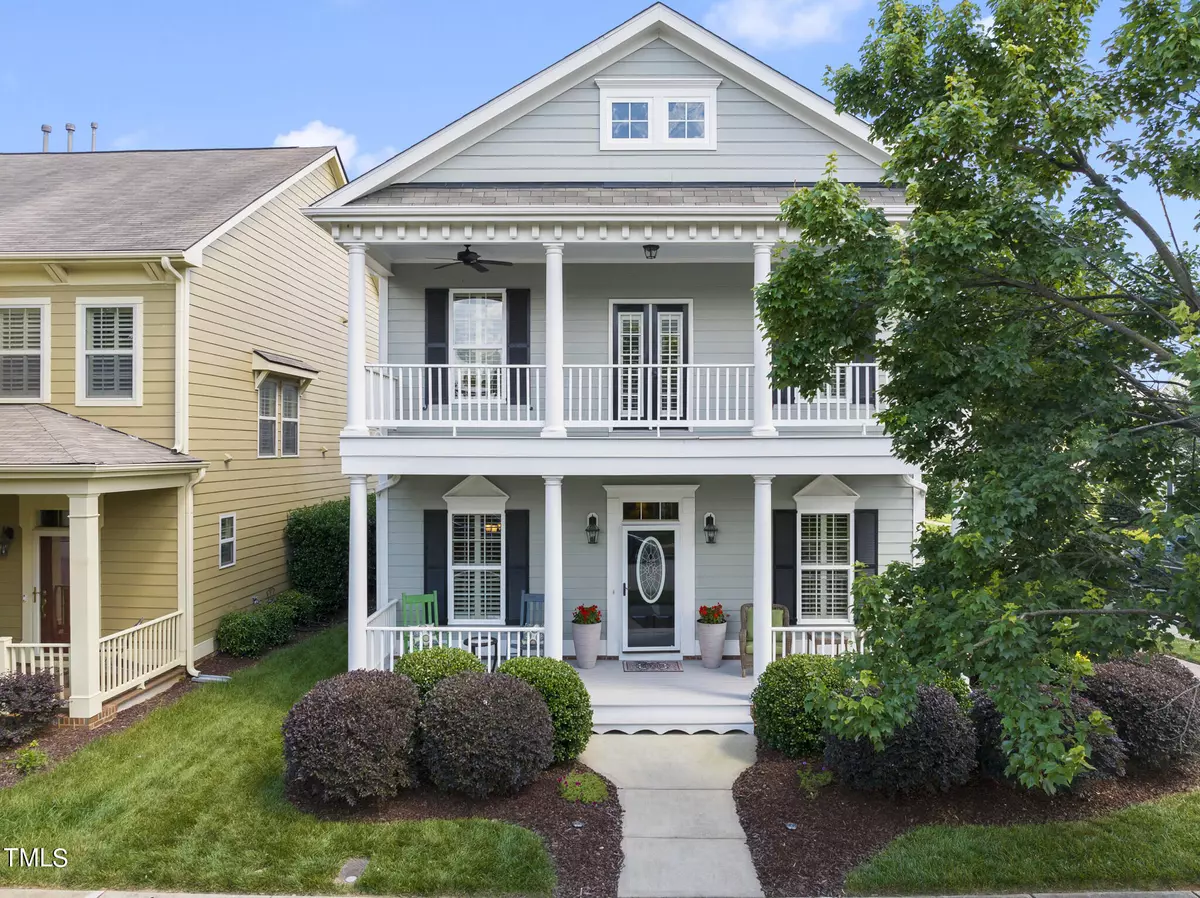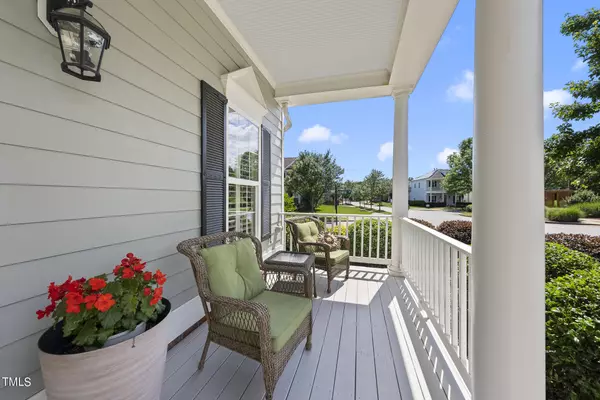Bought with Howard Perry & Walston Realtor
$555,000
$565,000
1.8%For more information regarding the value of a property, please contact us for a free consultation.
4 Beds
3 Baths
2,391 SqFt
SOLD DATE : 10/30/2024
Key Details
Sold Price $555,000
Property Type Single Family Home
Sub Type Single Family Residence
Listing Status Sold
Purchase Type For Sale
Square Footage 2,391 sqft
Price per Sqft $232
Subdivision Renaissance Park
MLS Listing ID 10032416
Sold Date 10/30/24
Style Site Built
Bedrooms 4
Full Baths 3
HOA Fees $81/qua
HOA Y/N Yes
Abv Grd Liv Area 2,391
Originating Board Triangle MLS
Year Built 2010
Annual Tax Amount $4,157
Lot Size 5,227 Sqft
Acres 0.12
Property Description
Take advantage of an exceptional opportunity with this gorgeous, move-in ready former model home, now available with a generous $10,000 use as you choose seller credits and up to $5,500 additional credits towards closing costs or rate buy-down with use of our preferred lender. This home boasts countless upgrades, including beautiful maple hardwoods, plantation shutters, crown molding, and fresh paint (interior and exterior). Enjoy peace of mind with a new roof and a transferrable home warranty. The main floor features an open floor plan with a kitchen outfitted with stainless steel appliances, a cozy gas log fireplace, a separate dining room, laundry room, and a versatile first-floor bedroom suite. Upstairs, the primary suite includes a walk-in closet and private balcony, along with two additional bedrooms, a full bath, and a loft. Outside, relax on the rocking chair front porch or in the private screened porch. The low-maintenance yard and patio are perfect for grilling, while the spacious two-car garage and additional parking pad add convenience. Located in a neighborhood with fantastic amenities like a pool, tennis courts, fitness center, and parks, and just minutes from downtown Raleigh.
Location
State NC
County Wake
Community Clubhouse, Fitness Center, Park, Pool, Street Lights, Tennis Court(S)
Direction From Downtown Raleigh, take S Wilmington St. Right on Tryon Rd. Community entrance on Right. At the traffic circle, go around Gazebo to Olympia Dr. Right on Formal Garden Way
Interior
Interior Features Bathtub/Shower Combination, Pantry, Ceiling Fan(s), Crown Molding, Double Vanity, Eat-in Kitchen, Entrance Foyer, Granite Counters, High Ceilings, Open Floorplan, Separate Shower, Smooth Ceilings, Soaking Tub, Tray Ceiling(s), Walk-In Closet(s)
Heating Forced Air
Cooling Central Air
Flooring Carpet, Hardwood, Tile
Window Features Plantation Shutters
Appliance Dishwasher, Disposal, Dryer, Gas Range, Refrigerator, Washer
Laundry Laundry Room, Main Level
Exterior
Exterior Feature Balcony, Fenced Yard, Private Yard
Garage Spaces 2.0
Fence Back Yard
Community Features Clubhouse, Fitness Center, Park, Pool, Street Lights, Tennis Court(s)
Utilities Available Electricity Connected, Natural Gas Connected, Sewer Connected, Water Connected
View Y/N Yes
Roof Type Shingle
Porch Front Porch, Rear Porch, Screened
Parking Type Attached, Concrete, Garage Faces Rear
Garage Yes
Private Pool No
Building
Lot Description Back Yard, Corner Lot, Landscaped
Faces From Downtown Raleigh, take S Wilmington St. Right on Tryon Rd. Community entrance on Right. At the traffic circle, go around Gazebo to Olympia Dr. Right on Formal Garden Way
Story 2
Foundation Slab
Sewer Public Sewer
Water Public
Architectural Style Charleston
Level or Stories 2
Structure Type Fiber Cement
New Construction No
Schools
Elementary Schools Wake - Smith
Middle Schools Wake - North Garner
High Schools Wake - Garner
Others
HOA Fee Include None
Tax ID 1702039353
Special Listing Condition Standard
Read Less Info
Want to know what your home might be worth? Contact us for a FREE valuation!

Our team is ready to help you sell your home for the highest possible price ASAP


GET MORE INFORMATION






