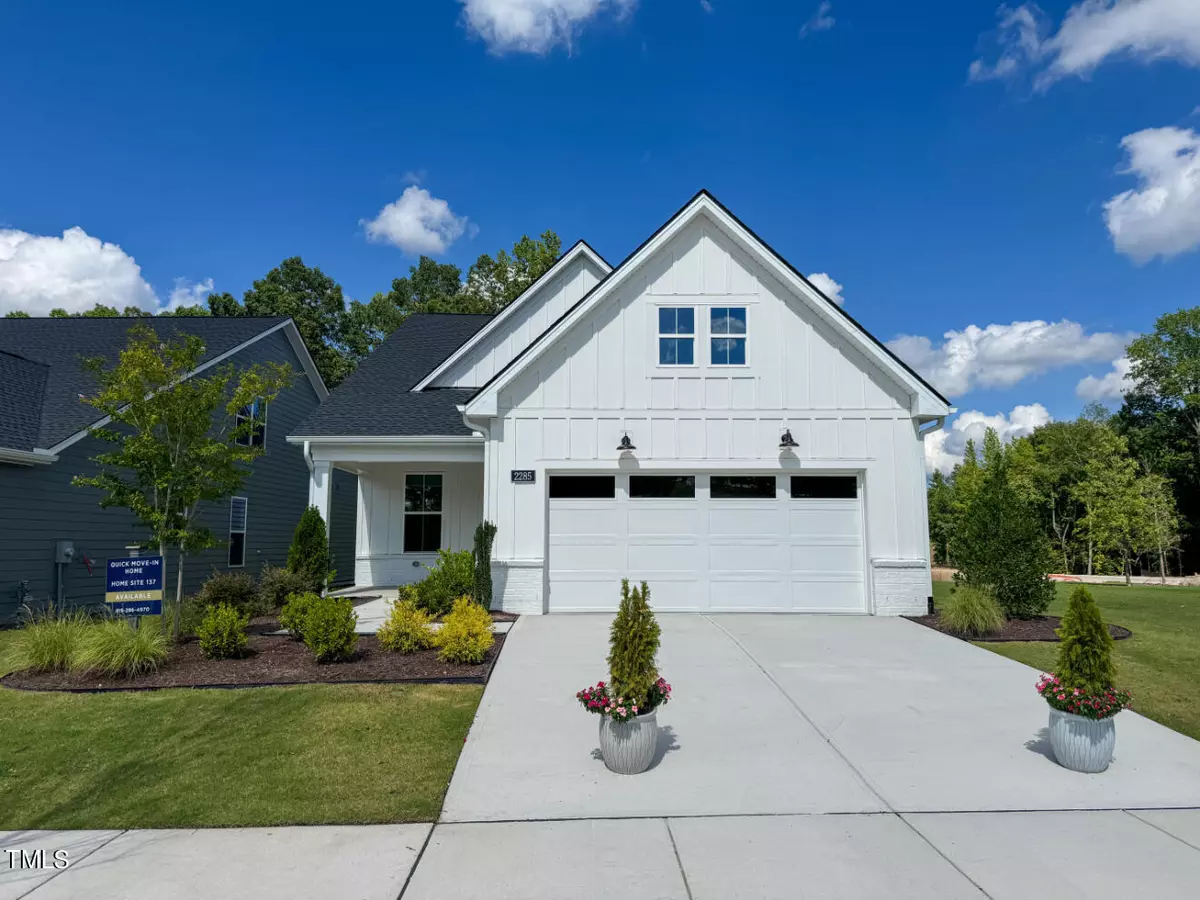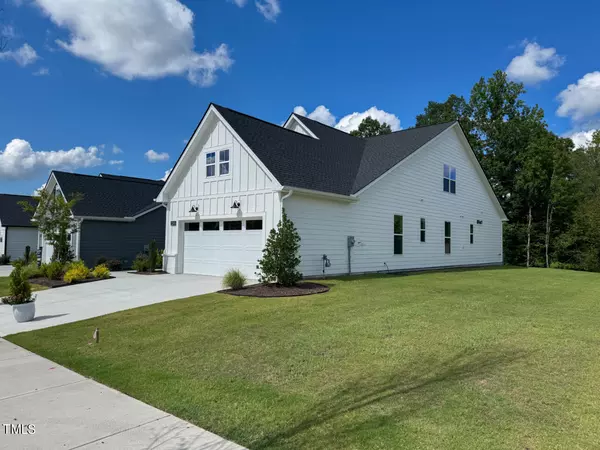Bought with Primus Realty LLC
$544,900
$549,900
0.9%For more information regarding the value of a property, please contact us for a free consultation.
3 Beds
3 Baths
2,288 SqFt
SOLD DATE : 10/25/2024
Key Details
Sold Price $544,900
Property Type Single Family Home
Sub Type Single Family Residence
Listing Status Sold
Purchase Type For Sale
Square Footage 2,288 sqft
Price per Sqft $238
Subdivision Olde Towne
MLS Listing ID 10039232
Sold Date 10/25/24
Style Site Built
Bedrooms 3
Full Baths 3
HOA Fees $275/mo
HOA Y/N Yes
Abv Grd Liv Area 2,288
Originating Board Triangle MLS
Year Built 2024
Lot Size 5,662 Sqft
Acres 0.13
Property Description
Welcome to your dream home in the prestigious Regency at Olde Towne!
Homesite 137 features the Crestwick floorplan, offering 4 beds, 3 baths, and 2,288 sq. ft. of luxurious living space. The gourmet kitchen flows seamlessly into the great room, creating an inviting casual dining area perfect for entertaining. The spacious primary bedroom suite boasts a lavish bathroom and impressive closet space.
This home includes a versatile flex room, ideal for creating the perfect space for everything that matters. Additional features include a second-floor bed, bath, and loft, providing ample space for family and guests.
Experience the luxury you've always desired by scheduling an appointment today. Call (919) 675-4392 for up-to-date information on inventory and incentives.
Location
State NC
County Wake
Community Clubhouse, Fitness Center, Park, Playground, Pool, Sidewalks, Street Lights, Tennis Court(S)
Direction From I-40, exit Rock Quarry Road. Take Rock Quarry eastward to New Hope Rd. Turn left (North) onto New Hope Rd. Make first Rt. onto Anamosa St. Proceed to round about. Exit 2 Rt. onto Kasota Ln. Make lft on Abbeyhill Dr. Home on Right. Call (919) 675-4392 for assistance.
Interior
Interior Features Bathtub/Shower Combination, Crown Molding, Eat-in Kitchen, Entrance Foyer, High Ceilings, Kitchen Island, Kitchen/Dining Room Combination, Living/Dining Room Combination, Pantry, Quartz Counters, Recessed Lighting, Separate Shower, Smart Thermostat, Smooth Ceilings, Stone Counters, Storage, Tray Ceiling(s), Walk-In Closet(s), Walk-In Shower
Heating Forced Air, Natural Gas
Cooling Central Air
Flooring Carpet, Hardwood, Vinyl, Tile
Fireplace No
Appliance Built-In Electric Oven, Built-In Gas Range, Gas Cooktop, Gas Range, Microwave, Range Hood, Stainless Steel Appliance(s), Oven
Laundry Inside, Laundry Room, Main Level
Exterior
Exterior Feature Lighting, Private Entrance, Private Yard, Rain Gutters, Smart Lock(s)
Garage Spaces 2.0
Pool Association, Cabana, Community, In Ground, Indoor, Outdoor Pool, Private, Swimming Pool Com/Fee
Community Features Clubhouse, Fitness Center, Park, Playground, Pool, Sidewalks, Street Lights, Tennis Court(s)
View Y/N Yes
Roof Type Shingle
Garage Yes
Private Pool Yes
Building
Lot Description Back Yard, Close to Clubhouse, Front Yard, Landscaped, Rectangular Lot, Secluded, Wooded
Faces From I-40, exit Rock Quarry Road. Take Rock Quarry eastward to New Hope Rd. Turn left (North) onto New Hope Rd. Make first Rt. onto Anamosa St. Proceed to round about. Exit 2 Rt. onto Kasota Ln. Make lft on Abbeyhill Dr. Home on Right. Call (919) 675-4392 for assistance.
Foundation Slab
Sewer Public Sewer
Water Public
Architectural Style Craftsman
Structure Type Brick,Concrete,Fiber Cement,Glass,Stone
New Construction Yes
Schools
Elementary Schools Wake - Walnut Creek
Middle Schools Wake - East Garner
High Schools Wake - S E Raleigh
Others
HOA Fee Include Maintenance Grounds,Road Maintenance,Special Assessments
Senior Community true
Special Listing Condition Standard
Read Less Info
Want to know what your home might be worth? Contact us for a FREE valuation!

Our team is ready to help you sell your home for the highest possible price ASAP


GET MORE INFORMATION






