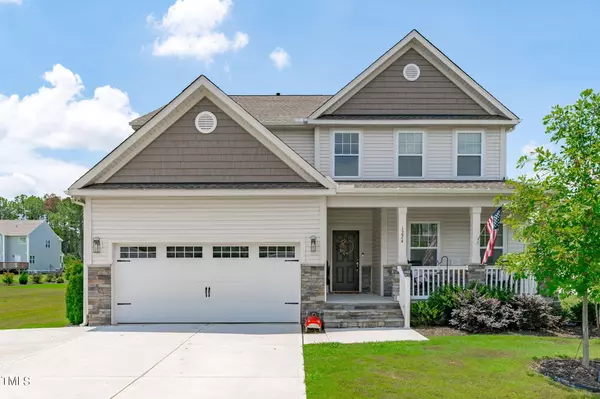Bought with Relevate Real Estate Inc.
$550,000
$550,000
For more information regarding the value of a property, please contact us for a free consultation.
4 Beds
4 Baths
3,551 SqFt
SOLD DATE : 10/31/2024
Key Details
Sold Price $550,000
Property Type Single Family Home
Sub Type Single Family Residence
Listing Status Sold
Purchase Type For Sale
Square Footage 3,551 sqft
Price per Sqft $154
Subdivision Huffington Farm
MLS Listing ID 10040650
Sold Date 10/31/24
Style Site Built
Bedrooms 4
Full Baths 3
Half Baths 1
HOA Fees $31
HOA Y/N Yes
Abv Grd Liv Area 3,551
Originating Board Triangle MLS
Year Built 2022
Annual Tax Amount $3,350
Lot Size 0.510 Acres
Acres 0.51
Property Description
Welcome to your dream home, less than 2 years old! This stunning 4-bedroom, 3.5-bathroom residence, set on a spacious flat half-acre lot, epitomizes luxury, space, and comfort. Come inside to a bright and open two-story foyer, giving the home a feeling of grandeur and inviting warmth. At the heart of this home is the expansive kitchen, designed for culinary enthusiasts featuring a central island with bar seating, quartz countertops, and a butler's pantry that connects to the formal dining room. The main floor also includes an office, a large laundry/mud room off garage, and a serene primary suite. The primary suite is a true retreat with a spa-like bathroom that boasts floor-to-ceiling tile, frameless shower, a rain shower head, and ample closet space. Upstairs, you'll discover two versatile bonus rooms that can be tailored to your lifestyle whether for a playroom, home office, media room, or bedroom, these spaces adapt to your needs. Additionally, there are two spacious bedrooms with walk-in closets and two connecting bathrooms. Outside you'll find a charming front porch, perfect for savoring your morning coffee while enjoying the view. The back of the home features a spacious deck and an expansive, landscaped yard, providing an excellent space for outdoor dining, grilling, or simply relaxing. Whole house water softener and reverse osmosis water purification system! Beech Bluff County Park is coming soon
Location
State NC
County Wake
Direction Take I-40 E towards Benson/Wilmington to Exit 312 for NC-42 toward Clayton/Fuquay-Varina. Turn Left onto Rock Service Station Rd. Turn Right on Mount Pleasant Road. Turn Right on Water Front Drive.
Interior
Interior Features Bathtub/Shower Combination, Granite Counters, High Ceilings, Recessed Lighting, Smooth Ceilings, Walk-In Closet(s), Walk-In Shower, Water Closet
Heating Electric, Heat Pump
Cooling Central Air
Flooring Carpet, Laminate, Tile, Vinyl
Fireplace No
Appliance Dishwasher, Electric Range, Electric Water Heater, Microwave, Stainless Steel Appliance(s)
Laundry Laundry Room
Exterior
Exterior Feature Rain Gutters
Garage Spaces 2.0
View Y/N Yes
Roof Type Shingle
Parking Type Attached, Concrete, Driveway, Garage
Garage Yes
Private Pool No
Building
Lot Description Landscaped
Faces Take I-40 E towards Benson/Wilmington to Exit 312 for NC-42 toward Clayton/Fuquay-Varina. Turn Left onto Rock Service Station Rd. Turn Right on Mount Pleasant Road. Turn Right on Water Front Drive.
Story 2
Foundation Raised
Sewer Septic Tank
Water Shared Well
Architectural Style Transitional
Level or Stories 2
Structure Type Stone,Vinyl Siding
New Construction No
Schools
Elementary Schools Wake - Vance
Middle Schools Wake - West Lake
High Schools Wake - Willow Spring
Others
HOA Fee Include Unknown
Tax ID 1606229878
Special Listing Condition Standard
Read Less Info
Want to know what your home might be worth? Contact us for a FREE valuation!

Our team is ready to help you sell your home for the highest possible price ASAP


GET MORE INFORMATION






