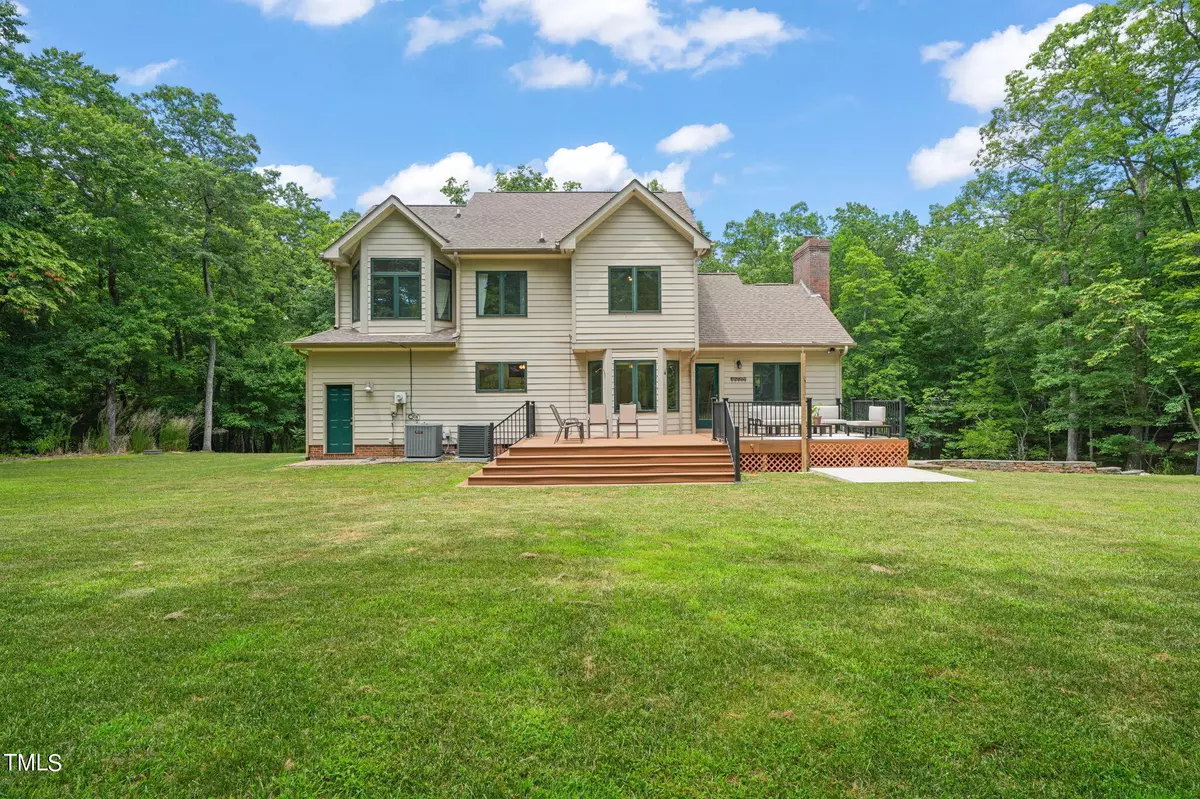Bought with EXP Realty LLC
$790,000
$799,000
1.1%For more information regarding the value of a property, please contact us for a free consultation.
4 Beds
3 Baths
2,104 SqFt
SOLD DATE : 10/31/2024
Key Details
Sold Price $790,000
Property Type Single Family Home
Sub Type Single Family Residence
Listing Status Sold
Purchase Type For Sale
Square Footage 2,104 sqft
Price per Sqft $375
Subdivision Carrington Farms
MLS Listing ID 10036857
Sold Date 10/31/24
Style Site Built
Bedrooms 4
Full Baths 2
Half Baths 1
HOA Fees $8/ann
HOA Y/N Yes
Abv Grd Liv Area 2,104
Originating Board Triangle MLS
Year Built 1999
Annual Tax Amount $2,743
Lot Size 11.000 Acres
Acres 11.0
Property Description
This gorgeous home is a secluded oasis situated on 11 enchanted acres and yet only 7 minutes from I-40 making for an easy commute to Durham, Chapel Hill, RTP, RDU, or the Triad. The quality of craftsmanship and attention to detail are evident as you step through the front door and long associated with the local and reputable Zinn Design Builders. The natural light throughout the home make for an inviting atmosphere that allows for maximum enjoyment of the beautiful and peaceful surroundings. Intentionally updated and cared for with a fully renovated kitchen that includes custom cabinets, a 5-burner stove, elegant quartz counters, tile backspace, and an incredibly convenient butler's pantry. Modern fireplace. Site finished hardwoods in the living areas and LVP flooring on the second level - no carpet! Second story laundry. The over-sized deck (composite decking) is the perfect place to enjoy the tranquility or host a gathering. Crawlspace recently sealed and climate controlled. Two car garage with shop area has fresh epoxy floor coating and ready for all the projects! Half bath recently updated as well. Enjoy miles and miles of hiking trails in the surrounding woods. Horses are allowed on the property as well! Nature, peace, quiet modern comforts, and convenience are on full display here - come and experience it for yourself!
Location
State NC
County Orange
Direction Exit I-40 at Mt Willing Rd. Turn LEFT at Chestnut Ridge Church Rd. Turn LEFT on Carrington Ln. Turn LEFT on Modoc Ridge RD. driveway wi be on your RIGHT
Rooms
Other Rooms Shed(s), Workshop
Interior
Interior Features Bookcases, Built-in Features, Cathedral Ceiling(s), Ceiling Fan(s), High Ceilings, High Speed Internet, Natural Woodwork, Open Floorplan, Pantry, Quartz Counters, Recessed Lighting, Separate Shower, Smooth Ceilings, Soaking Tub, Vaulted Ceiling(s), Walk-In Closet(s), Walk-In Shower
Heating Central, Forced Air
Cooling Central Air, Heat Pump
Flooring Hardwood, Vinyl
Window Features Insulated Windows
Appliance Dishwasher, Electric Oven, Gas Range, Microwave, Oven
Laundry In Hall, Upper Level
Exterior
Exterior Feature Private Yard, Rain Gutters
Garage Spaces 2.0
Utilities Available Electricity Connected, Natural Gas Not Available
View Y/N Yes
View Forest, Rural, Trees/Woods
Roof Type Shingle
Street Surface Gravel
Porch Deck, Porch
Garage Yes
Private Pool No
Building
Lot Description Hardwood Trees, Irregular Lot, Many Trees, Native Plants, Partially Cleared, Private, Rock Outcropping, Secluded, Wooded
Faces Exit I-40 at Mt Willing Rd. Turn LEFT at Chestnut Ridge Church Rd. Turn LEFT on Carrington Ln. Turn LEFT on Modoc Ridge RD. driveway wi be on your RIGHT
Story 2
Foundation Brick/Mortar, Raised
Sewer Septic Tank
Water Well
Architectural Style Traditional
Level or Stories 2
Structure Type Fiber Cement
New Construction No
Schools
Elementary Schools Orange - Efland Cheeks
Middle Schools Orange - Gravelly Hill
High Schools Orange - Cedar Ridge
Others
HOA Fee Include Road Maintenance
Tax ID 9853046212
Special Listing Condition Standard
Read Less Info
Want to know what your home might be worth? Contact us for a FREE valuation!

Our team is ready to help you sell your home for the highest possible price ASAP


GET MORE INFORMATION

