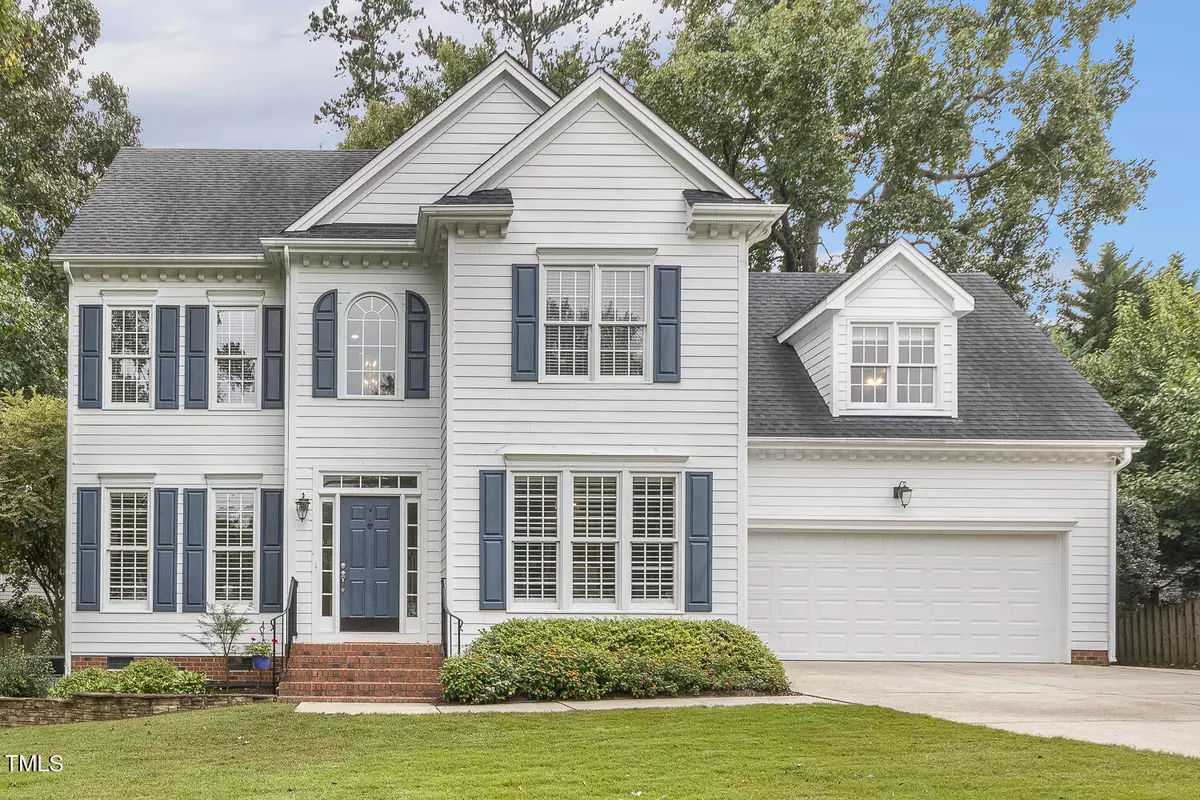Bought with EXP Realty LLC
$730,000
$690,000
5.8%For more information regarding the value of a property, please contact us for a free consultation.
4 Beds
3 Baths
2,541 SqFt
SOLD DATE : 10/31/2024
Key Details
Sold Price $730,000
Property Type Single Family Home
Sub Type Single Family Residence
Listing Status Sold
Purchase Type For Sale
Square Footage 2,541 sqft
Price per Sqft $287
Subdivision Danbury
MLS Listing ID 10056480
Sold Date 10/31/24
Bedrooms 4
Full Baths 2
Half Baths 1
HOA Fees $63/qua
HOA Y/N Yes
Abv Grd Liv Area 2,541
Originating Board Triangle MLS
Year Built 1997
Annual Tax Amount $5,439
Lot Size 10,890 Sqft
Acres 0.25
Property Description
Welcome to your dream home in the highly sought-after Danbury neighborhood! This 4-bedroom, 2.5-bathroom home is a true gem, offering everything you'd need for any lifestyle. As you step inside, you'll immediately notice the gleaming REAL HARDWOOD flooring on the primary level, which have been recently buffed and sealed to perfection. The spacious living areas provide an inviting atmosphere, perfect for both relaxing and entertaining. ALL NEW INTERIOR PAINT leaves a clean slate to make this home your own. Upstairs, you'll find BRAND NEW carpet and padding on the entire level. The primary suite is a true retreat, featuring ample closet space and a well-appointed en-suite bathroom. The HUGE bonus room offers endless possibilities, whether you envision a home theater, playroom, or an additional living area. One of the standout features of this home is the large walk-up attic space, providing plenty of storage or potential for future expansion...if needed. Step outside into your private backyard oasis, where you'll find a fully fenced yard that offers both privacy and security. The private back deck is perfect for enjoying morning coffee or hosting autumn events. Don't miss the opportunity to make this exceptional property your forever home. Schedule a showing today and experience the best of Danbury living!
Location
State NC
County Wake
Zoning R8
Direction Off of Penny Road, turn onto Tattenhall Drive. Take a left onto Tenbury Wells Drive. Home is the 2nd on the right side.
Interior
Interior Features Bathtub Only, Bathtub/Shower Combination, Ceiling Fan(s), Chandelier, Double Vanity, Shower Only, Storage, Walk-In Closet(s), Walk-In Shower, Water Closet
Heating Forced Air, Natural Gas
Cooling Central Air
Flooring Carpet, Hardwood, Tile
Fireplaces Number 1
Fireplaces Type Family Room, Gas
Fireplace Yes
Appliance Cooktop, Dishwasher, Disposal
Laundry Laundry Room, Upper Level
Exterior
Exterior Feature Fenced Yard, Private Yard, Rain Gutters
Garage Spaces 2.0
Fence Back Yard
Pool Community
Utilities Available Electricity Available, Electricity Connected, Natural Gas Available, Natural Gas Connected, Sewer Available, Sewer Connected, Water Available, Water Connected
View Y/N Yes
Roof Type Shingle
Garage Yes
Private Pool No
Building
Lot Description Back Yard, Close to Clubhouse, Landscaped
Faces Off of Penny Road, turn onto Tattenhall Drive. Take a left onto Tenbury Wells Drive. Home is the 2nd on the right side.
Story 2
Foundation Block
Sewer Public Sewer
Water Public
Architectural Style Transitional
Level or Stories 2
Structure Type Fiber Cement
New Construction No
Schools
Elementary Schools Wake - Penny
Middle Schools Wake - Dillard
High Schools Wake - Athens Dr
Others
HOA Fee Include Maintenance Grounds
Senior Community false
Tax ID 0751830995
Special Listing Condition Standard
Read Less Info
Want to know what your home might be worth? Contact us for a FREE valuation!

Our team is ready to help you sell your home for the highest possible price ASAP

GET MORE INFORMATION

