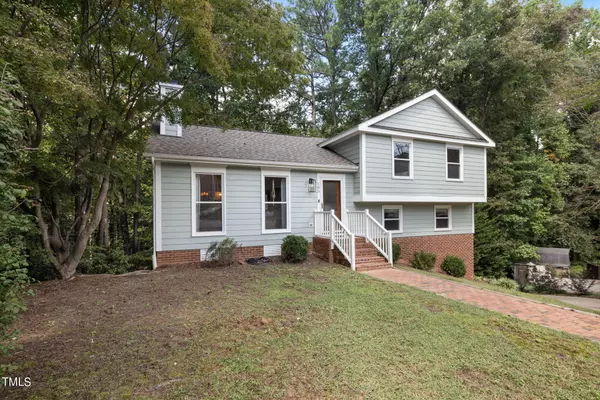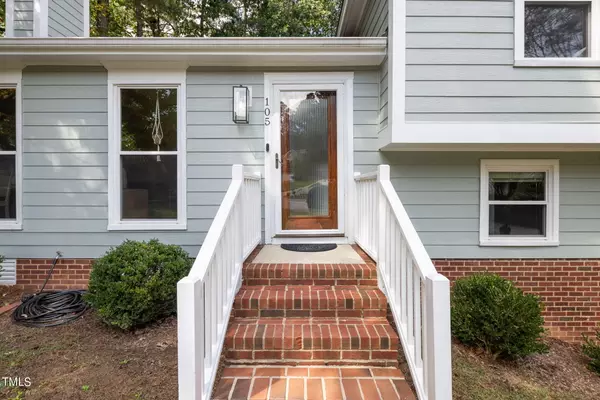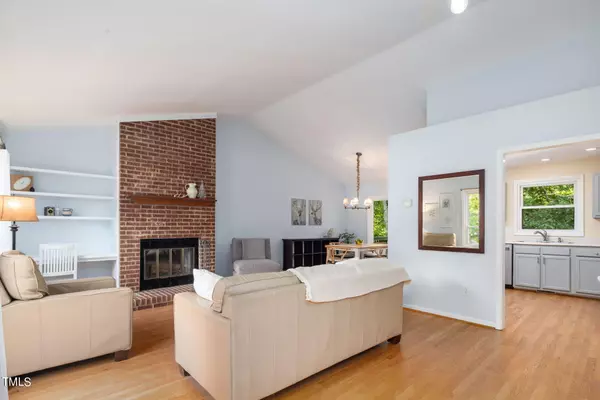Bought with Re/Max United
$521,000
$495,000
5.3%For more information regarding the value of a property, please contact us for a free consultation.
4 Beds
3 Baths
1,870 SqFt
SOLD DATE : 10/31/2024
Key Details
Sold Price $521,000
Property Type Single Family Home
Sub Type Single Family Residence
Listing Status Sold
Purchase Type For Sale
Square Footage 1,870 sqft
Price per Sqft $278
Subdivision Beechtree
MLS Listing ID 10056141
Sold Date 10/31/24
Bedrooms 4
Full Baths 3
HOA Fees $25/ann
HOA Y/N Yes
Abv Grd Liv Area 1,870
Originating Board Triangle MLS
Year Built 1988
Annual Tax Amount $3,289
Lot Size 0.310 Acres
Acres 0.31
Property Description
Welcome to serenity in your new home, located on a quiet cul-de-sac within the coveted Beechtree neighborhood, complete with sidewalks and lined with majestic hardwood trees. This charming home features new siding, roof, chimney cap, and main water line all within the past couple of years. The welcoming walkway leads to gleaming hardwood floors and a soaring vaulted ceiling that flow throughout the main living level. Complemented by large floor-to-ceiling windows that flood the space with natural light, you'll enjoy the sounds of nature in your backyard with lush hardwood trees and a peaceful creek. The cozy wood-burning fireplace adds warmth to the living area, while the updated kitchen boasts stainless steel appliances, including an ultra-quiet dishwasher and a pantry for ample storage. With three spacious bedrooms upstairs, including a dedicated primary suite with an ensuite bathroom and walk-in closet, this home offers comfort and privacy. The versatile downstairs features a bonus room, which can serve as a home office, gym, playroom or flex space, plus a fourth bedroom and full bathroom and laundry room. With neighborhood park, greenway access at multiple trail points and just off Harrison for convenience to shopping, dining, Umstead State Park, I-40 and Downtown Cary - your dream home in the ideal location awaits!
Location
State NC
County Wake
Community Sidewalks, Street Lights
Direction From I-40 East, take the exit onto Harrison Avenue. Turn right on Montibello Drive into the neighborhood, then right on Dilworth Court. Home is in the cul-de-sac.
Rooms
Basement Crawl Space
Interior
Interior Features Bathtub/Shower Combination, Bookcases, Built-in Features, Ceiling Fan(s), High Ceilings, Open Floorplan, Pantry, Recessed Lighting, Smooth Ceilings, Vaulted Ceiling(s), Walk-In Closet(s), Walk-In Shower
Heating Central, Forced Air, Gas Pack
Cooling Central Air
Flooring Carpet, Hardwood
Fireplaces Number 1
Fireplaces Type Family Room, Masonry, Wood Burning
Fireplace Yes
Appliance Dishwasher, Dryer, Exhaust Fan, Gas Range, Refrigerator, Stainless Steel Appliance(s), Washer
Exterior
Community Features Sidewalks, Street Lights
Utilities Available Electricity Connected, Natural Gas Connected, Sewer Connected, Water Connected
Waterfront No
View Y/N Yes
View Trees/Woods
Roof Type Shingle
Porch Deck, Patio
Parking Type Concrete, Driveway
Garage No
Private Pool No
Building
Lot Description Cul-De-Sac, Front Yard, Hardwood Trees, Landscaped, Many Trees, Partially Cleared, Private
Faces From I-40 East, take the exit onto Harrison Avenue. Turn right on Montibello Drive into the neighborhood, then right on Dilworth Court. Home is in the cul-de-sac.
Story 1
Foundation Raised
Sewer Public Sewer
Water Public
Architectural Style Traditional, Transitional
Level or Stories 1
Structure Type Brick,Fiber Cement
New Construction No
Schools
Elementary Schools Wake - Reedy Creek
Middle Schools Wake - Reedy Creek
High Schools Wake - Cary
Others
HOA Fee Include None
Senior Community false
Tax ID 0765558024
Special Listing Condition Standard
Read Less Info
Want to know what your home might be worth? Contact us for a FREE valuation!

Our team is ready to help you sell your home for the highest possible price ASAP


GET MORE INFORMATION






