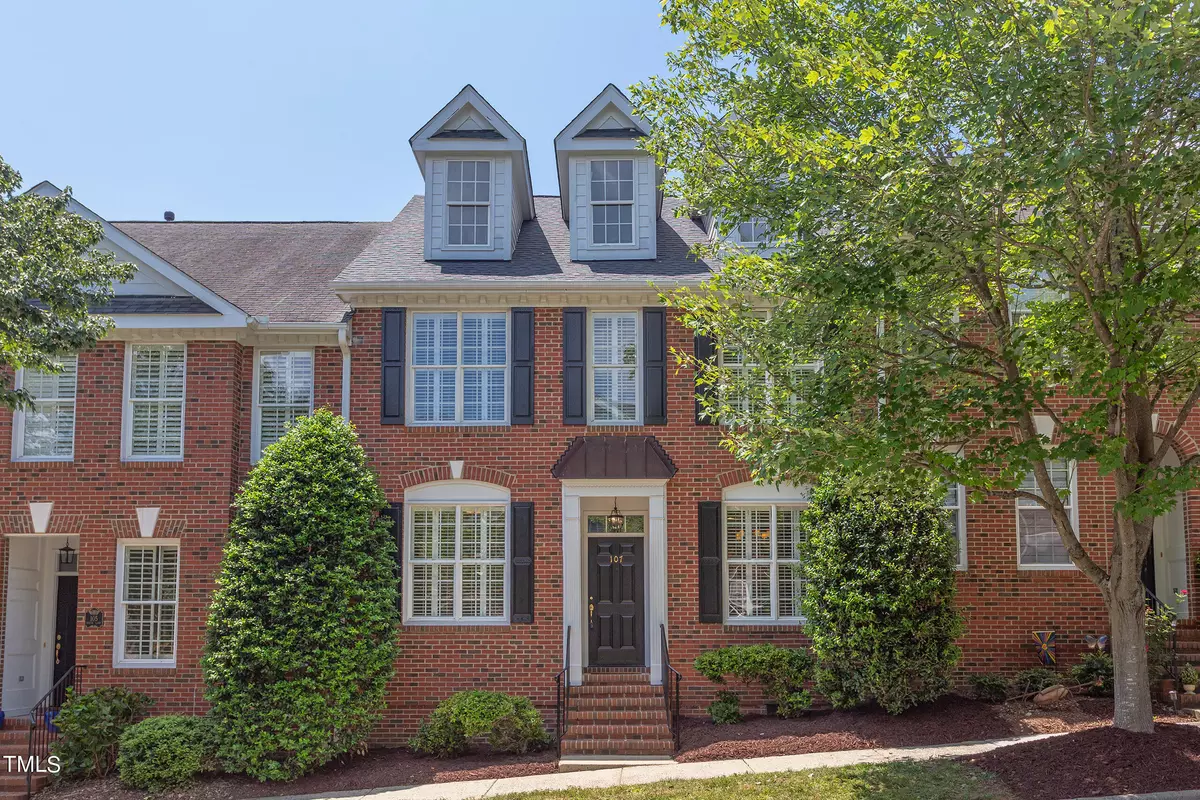Bought with Fonville Morisey/Midtown Sales
$688,000
$695,000
1.0%For more information regarding the value of a property, please contact us for a free consultation.
4 Beds
3 Baths
2,362 SqFt
SOLD DATE : 10/31/2024
Key Details
Sold Price $688,000
Property Type Townhouse
Sub Type Townhouse
Listing Status Sold
Purchase Type For Sale
Square Footage 2,362 sqft
Price per Sqft $291
Subdivision Southern Village
MLS Listing ID 10044950
Sold Date 10/31/24
Style Townhouse
Bedrooms 4
Full Baths 2
Half Baths 1
HOA Fees $286/mo
HOA Y/N Yes
Abv Grd Liv Area 2,362
Originating Board Triangle MLS
Year Built 2000
Annual Tax Amount $7,322
Lot Size 2,613 Sqft
Acres 0.06
Property Description
Nest on Nolen, where quality, beauty, and a desire to simplify soar. The bright and airy floorplan revolves around the flowing kitchen, breakfast, and family zone. Dreamy touches include warm neutrals that bring cozy notes; freshly painted walls throughout; hardwood floors; bespoke molding; built-in cabinetry; louvered shutters; updated light fixtures; and a fireplace with limestone surround. There is warmth, depth, and an air of timelessness to the easygoing, elevated spaces. The versatile main-level flex or Zoom room has fresh carpet and double entry doors. It's sunny side-up in the kitchen with maple cabinetry; tile splash; all new stainless steel appliances including the refrigerator; and durable solid surface countertops. A suite retreat, the primary bedroom has new carpeting; windows framing courtyard views; a trey ceiling; and a walk-in closet outfitted with a custom system including uber-functional shelves and drawers. Read between the lines in luxe tile bathrooms - both the primary and secondary bathrooms offer double vanities, soaking tubs, and separate showers. Versatile second floor fourth bedroom or bonus room with en-suite bath and huge walk-in closet. The courtyard lounge hosts a patio and privacy fencing - all newly painted. Unfinished walk-in storage. Ample driveway outside the two-car garage for parking another car. New AC and main-level heat, plus newer water heater (replaced in 2023) will keep you comfy. Life is easier with exterior maintenance by the HOA - including a brand new roof. The easy living continues with Southern Village at your doorstep. Swim and tennis are a one-minute walk. A lively cluster of shops, restaurants, and services plus a movie theater and Weaver Street Market await on Market Street. Quick jaunts also lead to schools, parks, fields, and greenways. Nirvana on Nolen!
Location
State NC
County Orange
Community Park, Playground, Sidewalks
Direction From CH, 15-501S. RIGHT into Southern Village on Arlen Park Dr. 1st RIGHT on Edgewater, RIGHT on Brookgreen Dr, LEFT on Highgrove Dr, RIGHT on Nolen Lane and your home will be on the left.
Rooms
Basement Crawl Space
Interior
Interior Features Bookcases, Ceiling Fan(s), Double Vanity, Entrance Foyer, High Speed Internet, Pantry, Master Downstairs, Recessed Lighting, Separate Shower, Soaking Tub, Storage, Tray Ceiling(s), Walk-In Closet(s), Whirlpool Tub
Heating Forced Air, Natural Gas
Cooling Central Air
Flooring Carpet, Hardwood, Tile
Fireplaces Number 1
Fireplaces Type Gas Log, Great Room
Fireplace Yes
Window Features Blinds,Insulated Windows,Plantation Shutters
Appliance Dishwasher, Disposal, Gas Range, Gas Water Heater, Microwave, Refrigerator, Stainless Steel Appliance(s)
Laundry Laundry Room, Main Level, Sink
Exterior
Exterior Feature Courtyard
Garage Spaces 2.0
Fence Fenced
Pool Swimming Pool Com/Fee
Community Features Park, Playground, Sidewalks
View Y/N Yes
Roof Type Shingle
Porch Patio
Garage Yes
Private Pool No
Building
Faces From CH, 15-501S. RIGHT into Southern Village on Arlen Park Dr. 1st RIGHT on Edgewater, RIGHT on Brookgreen Dr, LEFT on Highgrove Dr, RIGHT on Nolen Lane and your home will be on the left.
Foundation Other
Sewer Public Sewer
Water Public
Architectural Style Traditional
Structure Type Brick Veneer,Fiber Cement
New Construction No
Schools
Elementary Schools Ch/Carrboro - Mary Scroggs
Middle Schools Ch/Carrboro - Grey Culbreth
High Schools Ch/Carrboro - Carrboro
Others
HOA Fee Include Maintenance Grounds,Pest Control,Road Maintenance,Storm Water Maintenance
Tax ID 9777876284
Special Listing Condition Standard
Read Less Info
Want to know what your home might be worth? Contact us for a FREE valuation!

Our team is ready to help you sell your home for the highest possible price ASAP


GET MORE INFORMATION

