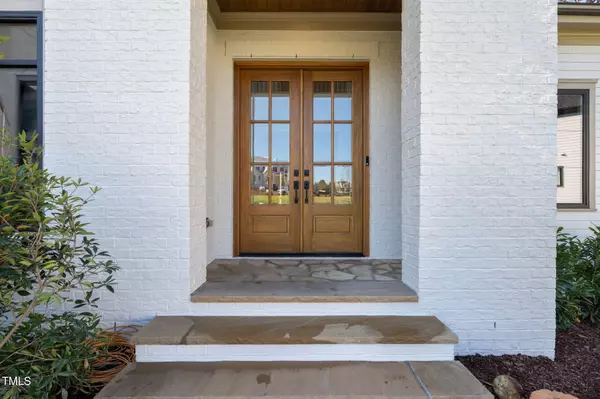Bought with Keller Williams Elite Realty
$1,685,000
$1,650,000
2.1%For more information regarding the value of a property, please contact us for a free consultation.
4 Beds
5 Baths
4,315 SqFt
SOLD DATE : 10/31/2024
Key Details
Sold Price $1,685,000
Property Type Single Family Home
Sub Type Single Family Residence
Listing Status Sold
Purchase Type For Sale
Square Footage 4,315 sqft
Price per Sqft $390
Subdivision Grand Highland Estates
MLS Listing ID 10010002
Sold Date 10/31/24
Bedrooms 4
Full Baths 5
HOA Fees $125/ann
HOA Y/N Yes
Abv Grd Liv Area 4,315
Originating Board Triangle MLS
Year Built 2024
Lot Size 0.970 Acres
Acres 0.97
Property Description
Welcome to luxury living in the exclusive Grand Highland Estates! This beautifully designed home from Exeter Building Company, featuring 4 bedrooms and 5 bathrooms, is nestled on a .93 acre lot in our private, gated community.
The tranquil first-floor owner's suite is complete with a luxurious bathroom and an expansive walk-in closet. The chef-style kitchen with designer appliances, a pantry, and a scullery, will inspire the gourmet chef in you. First- and second-floor studies provide ideal spaces for remote work or quiet reflection.
Your guests will enjoy a private retreat in the guest suite with attached bath. And entertainment is abundant in the bonus room with floating shelves. The third floor sets stage for a future rec room, finished storage and half bath. Indulge in the outdoors on the screened rear porch, complete with a fireplace for cozy evenings under the stars.
Location
State NC
County Wake
Community Gated
Direction From Raleigh, Six Forks Road East, right on NC 98N, left on Stony Hill Road, left on Purnell Road, right on Mangum Dairy Road, right on Garffe Sherron Road, left into the Private Gated Community - Grand Highland Estates.
Interior
Interior Features Bathtub Only, Bathtub/Shower Combination, Coffered Ceiling(s), Kitchen Island, Master Downstairs, Tray Ceiling(s), Walk-In Closet(s), Walk-In Shower, Wet Bar
Heating Forced Air, Natural Gas, Zoned
Cooling Gas, Heat Pump
Flooring Carpet, Ceramic Tile, Hardwood
Fireplaces Number 2
Fireplaces Type Family Room, Gas Log
Fireplace Yes
Appliance Dishwasher, Gas Range, Microwave
Laundry Laundry Room
Exterior
Exterior Feature In Parade of Homes
Garage Spaces 3.0
Community Features Gated
View Y/N Yes
Roof Type Metal,Shingle
Porch Rear Porch
Parking Type Driveway, Garage Faces Front, Garage Faces Side
Garage Yes
Private Pool No
Building
Lot Description Cul-De-Sac, Landscaped
Faces From Raleigh, Six Forks Road East, right on NC 98N, left on Stony Hill Road, left on Purnell Road, right on Mangum Dairy Road, right on Garffe Sherron Road, left into the Private Gated Community - Grand Highland Estates.
Foundation Brick/Mortar
Sewer Septic Tank
Water Well
Architectural Style Traditional
Structure Type Brick Veneer,Fiber Cement
New Construction Yes
Schools
Elementary Schools Wake - N Forest Pines
Middle Schools Wake - Wakefield
High Schools Wake - Wakefield
Others
HOA Fee Include Road Maintenance
Tax ID 0502718
Special Listing Condition Standard
Read Less Info
Want to know what your home might be worth? Contact us for a FREE valuation!

Our team is ready to help you sell your home for the highest possible price ASAP


GET MORE INFORMATION






