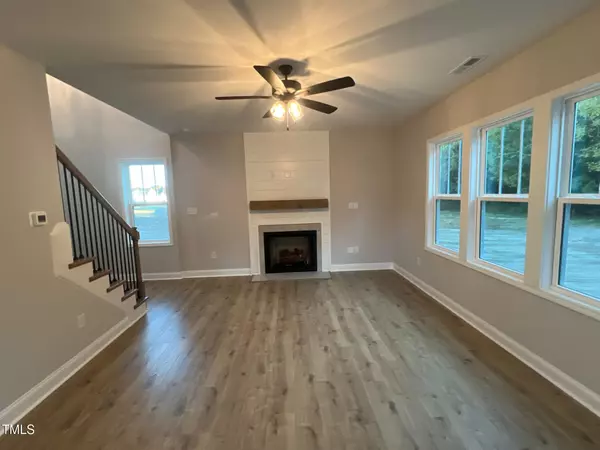Bought with JA REALTY & CONSULTING LLC
$394,900
$394,900
For more information regarding the value of a property, please contact us for a free consultation.
4 Beds
3 Baths
1,642 SqFt
SOLD DATE : 10/31/2024
Key Details
Sold Price $394,900
Property Type Single Family Home
Sub Type Single Family Residence
Listing Status Sold
Purchase Type For Sale
Square Footage 1,642 sqft
Price per Sqft $240
Subdivision Applewhite East
MLS Listing ID 10030175
Sold Date 10/31/24
Style House
Bedrooms 4
Full Baths 2
Half Baths 1
HOA Y/N No
Abv Grd Liv Area 1,642
Originating Board Triangle MLS
Year Built 2024
Lot Size 0.920 Acres
Acres 0.92
Property Description
Discover your dream home with the stunning 'Stokes' 4 bedroom, 2.5 bath, two-story craftsman-style beauty near Flowers Crossroads. Featuring a welcoming covered porch and a cozy back screen porch, this home is perfect for both relaxing and entertaining. Step inside to a modern kitchen equipped with an island, stainless steel appliances, dishwasher, tile backsplash , under cabinet lights and a spacious pantry, seamlessly flowing into the family room with its warm fireplace. The master bedroom offers a serene retreat with a walk-in closet, dual vanities, a tiled shower, and a linen closet. Convenience is key with an upstairs laundry room and a secondary bath that includes a dual vanity and a tub/shower. Located close to dining and shopping, this home is a perfect blend of comfort, style, and convenience.
Location
State NC
County Johnston
Direction From Buffalo Road, Turn onto Lake Wendell Rd and RIGHT onto Applewhite Rd.Home is across the street from Waverly Pond Rd.
Rooms
Basement Crawl Space
Interior
Interior Features Ceiling Fan(s), Crown Molding, Eat-in Kitchen, Entrance Foyer, Granite Counters, Kitchen Island, Kitchen/Dining Room Combination, Living/Dining Room Combination, Open Floorplan, Pantry, Smooth Ceilings, Tray Ceiling(s), Walk-In Closet(s), Walk-In Shower
Heating Central, Electric
Cooling Central Air, Electric
Flooring Carpet, Plank, Tile
Fireplaces Number 1
Fireplaces Type Family Room, Gas Log, Propane
Fireplace Yes
Window Features ENERGY STAR Qualified Windows,Insulated Windows
Appliance Dishwasher, Electric Water Heater, ENERGY STAR Qualified Dishwasher, ENERGY STAR Qualified Water Heater, Free-Standing Electric Oven, Microwave, Plumbed For Ice Maker, Water Heater
Laundry Laundry Room, Upper Level
Exterior
Exterior Feature Rain Gutters
Garage Spaces 2.0
Community Features None
Utilities Available Cable Available, Electricity Connected, Septic Connected, Water Connected
View Y/N Yes
View Trees/Woods
Roof Type Shingle
Street Surface Asphalt
Porch Covered, Front Porch, Porch, Rear Porch, Screened
Parking Type Concrete, Driveway, Garage, Garage Door Opener, Garage Faces Front
Garage Yes
Private Pool No
Building
Lot Description Back Yard, Front Yard, Landscaped, Rectangular Lot
Faces From Buffalo Road, Turn onto Lake Wendell Rd and RIGHT onto Applewhite Rd.Home is across the street from Waverly Pond Rd.
Foundation Block, Brick/Mortar
Sewer Septic Tank
Water Public
Architectural Style Craftsman, Traditional, Transitional
Structure Type Batts Insulation,Blown-In Insulation,Stone Veneer,Vinyl Siding
New Construction Yes
Schools
Elementary Schools Johnston - Corinth Holder
Middle Schools Johnston - Archer Lodge
High Schools Johnston - Corinth Holder
Others
Tax ID 16K03009P
Special Listing Condition Standard
Read Less Info
Want to know what your home might be worth? Contact us for a FREE valuation!

Our team is ready to help you sell your home for the highest possible price ASAP


GET MORE INFORMATION






