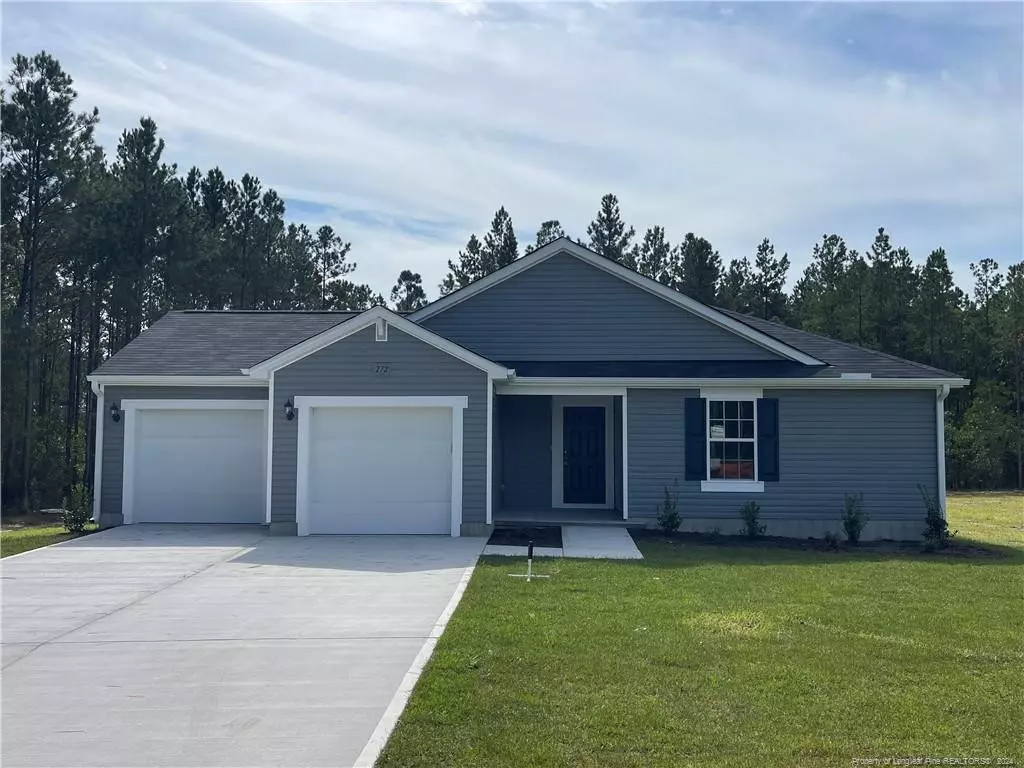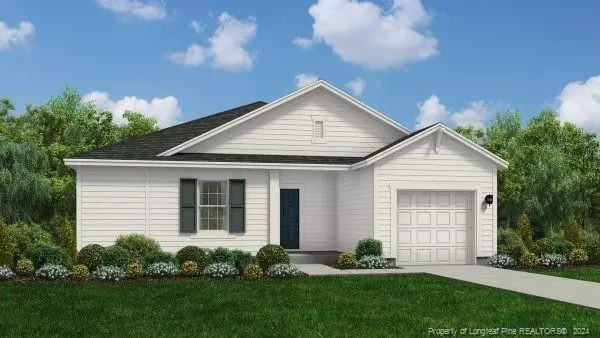Bought with COLDWELL BANKER ADVANTAGE - FAYETTEVILLE
$299,100
$299,100
For more information regarding the value of a property, please contact us for a free consultation.
3 Beds
2 Baths
1,725 SqFt
SOLD DATE : 10/31/2024
Key Details
Sold Price $299,100
Property Type Single Family Home
Sub Type Single Family Residence
Listing Status Sold
Purchase Type For Sale
Square Footage 1,725 sqft
Price per Sqft $173
MLS Listing ID LP724629
Sold Date 10/31/24
Bedrooms 3
Full Baths 2
HOA Fees $33/ann
HOA Y/N Yes
Abv Grd Liv Area 1,725
Originating Board Triangle MLS
Year Built 2024
Lot Size 0.460 Acres
Acres 0.46
Property Description
The Embark home plan is a part of the Dream Series, a three-bedroom, two-bath home, laundry room, and an attached garage. This solid plan highlights the homeowner's need for functional space. The foyer The kitchen offers a walk-in pantry, eat-at island with a double basin sink and dishwasher, as well as ample counter space. The kitchen opens to the casual dining area of the home. The casual dining area flows into the large great room with access to the back patio. The large primary bedroom suite and private bath are secluded from the rest of the open areas of the home. The bedroom area offers ample space. The bath features a dual vanity, a large linen closet, and an impressive walk-in shower. The second and third bedrooms are located side by side and include walk-in closets in both bedrooms. The second full bath includes a single vanity and a traditional-sized bathtub. 2" house blinds and a side-by-side stainless refrigerator are now included!!
Location
State NC
County Harnett
Direction From Sanford, Highway 87 S, turn right onto Olivia Road, left onto Sheriff Watson, Left onto Rocking Horse and the home will be on the right.
Rooms
Basement Block
Interior
Interior Features Double Vanity, Entrance Foyer, Granite Counters, Kitchen Island, Living/Dining Room Combination, Open Floorplan, Walk-In Shower
Heating Heat Pump
Cooling Central Air, Electric
Flooring Carpet, Vinyl
Fireplaces Type None
Fireplace No
Appliance Dishwasher, Microwave, Range, Washer/Dryer
Laundry Main Level
Exterior
Garage Spaces 2.0
View Y/N Yes
Street Surface Paved
Porch Patio
Parking Type Attached
Garage Yes
Private Pool No
Building
Faces From Sanford, Highway 87 S, turn right onto Olivia Road, left onto Sheriff Watson, Left onto Rocking Horse and the home will be on the right.
Sewer Septic Tank
Architectural Style Ranch
New Construction Yes
Schools
Middle Schools Harnett - Highland
High Schools Harnett - West Harnett
Others
Tax ID 9557571857
Special Listing Condition Standard
Read Less Info
Want to know what your home might be worth? Contact us for a FREE valuation!

Our team is ready to help you sell your home for the highest possible price ASAP


GET MORE INFORMATION






