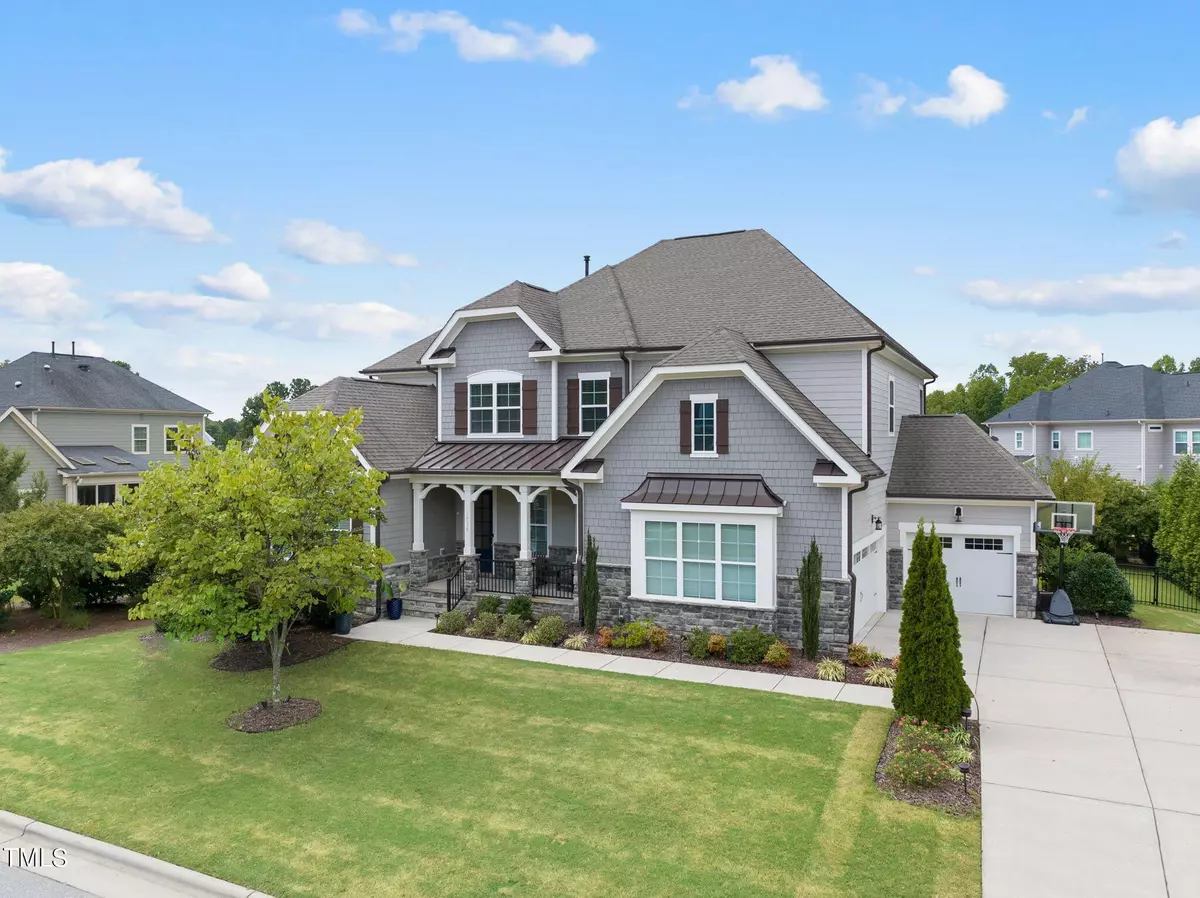Bought with DeRonja Real Estate
$1,185,000
$1,125,000
5.3%For more information regarding the value of a property, please contact us for a free consultation.
5 Beds
5 Baths
4,432 SqFt
SOLD DATE : 10/31/2024
Key Details
Sold Price $1,185,000
Property Type Single Family Home
Sub Type Single Family Residence
Listing Status Sold
Purchase Type For Sale
Square Footage 4,432 sqft
Price per Sqft $267
Subdivision Salem Village
MLS Listing ID 10055331
Sold Date 10/31/24
Style Site Built
Bedrooms 5
Full Baths 4
Half Baths 1
HOA Fees $81/qua
HOA Y/N Yes
Abv Grd Liv Area 4,432
Originating Board Triangle MLS
Year Built 2016
Annual Tax Amount $9,435
Lot Size 0.280 Acres
Acres 0.28
Property Description
Welcome to this stunning EAST-Facing Home in the prestigious Salem Village community of Apex, where luxury meets unparalleled convenience. Built in 2016, this expansive 4,432 sq. ft. residence offers 5 spacious Bedrooms, including a Guest Bdrm on the Main Fl. Spanning 3 Floors with 10ft ceilings on the Main Fl and 9ft ceilings on the upper Floors. The heart of the Home is the magnificent gourmet Kitchen, featuring an oversized Island with Seating, abundant white Custom Cabinetry, and a bright Dining area flooded with natural light. The open Floor Plan offers a seamless flow into the living areas. Complete with beautiful Hardwood Floors, a Formal Dining Room, Office Rm, Bonus Rm. Bedrooms all have access to connecting Bathrooms. Step outside to your own private oasis—a wraparound Deck and Screened porch overlooking a serene backyard, perfect for relaxation and outdoor gatherings with beautiful landscape lighting. Community amenities include a Pool, Clubhouse, and Playground. The Home's location is unbeatable, with easy access to top-rated Schools, major Highways, and the vibrant downtown Apex, renowned for its excellent Shopping and Dining options.
Features/Updates list in the MLS.
Location
State NC
County Wake
Community Clubhouse, Playground, Pool, Sidewalks
Direction From Apex Peakway, Right onto James Street, Right onto Minley Way. Home is on the Right-hand side.
Interior
Interior Features Bathtub/Shower Combination, Bookcases, Breakfast Bar, Built-in Features, Pantry, Ceiling Fan(s), Crown Molding, Double Vanity, Eat-in Kitchen, Entrance Foyer, High Ceilings, High Speed Internet, Kitchen Island, Open Floorplan, Quartz Counters, Separate Shower, Smooth Ceilings, Tray Ceiling(s), Walk-In Closet(s), Walk-In Shower
Heating Forced Air
Cooling Central Air
Flooring Carpet, Hardwood, Tile
Fireplaces Number 1
Fireplaces Type Family Room, Gas Log
Fireplace Yes
Window Features Blinds
Appliance Dishwasher, Disposal, Exhaust Fan, Gas Cooktop, Microwave, Range Hood, Self Cleaning Oven, Stainless Steel Appliance(s), Tankless Water Heater, Vented Exhaust Fan, Oven
Laundry Laundry Room, Upper Level
Exterior
Exterior Feature Fenced Yard, Lighting, Private Yard
Garage Spaces 3.0
Fence Back Yard
Community Features Clubhouse, Playground, Pool, Sidewalks
View Y/N Yes
Roof Type Shingle
Porch Covered, Deck, Front Porch, Screened
Garage Yes
Private Pool No
Building
Lot Description Landscaped
Faces From Apex Peakway, Right onto James Street, Right onto Minley Way. Home is on the Right-hand side.
Story 3
Foundation Block
Sewer Public Sewer
Water Public
Architectural Style Traditional
Level or Stories 3
Structure Type Fiber Cement,Stone
New Construction No
Schools
Elementary Schools Wake - Apex Elementary
Middle Schools Wake - Apex
High Schools Wake - Apex Friendship
Others
HOA Fee Include Storm Water Maintenance
Tax ID 0741..09167729.000
Special Listing Condition Standard
Read Less Info
Want to know what your home might be worth? Contact us for a FREE valuation!

Our team is ready to help you sell your home for the highest possible price ASAP

GET MORE INFORMATION

