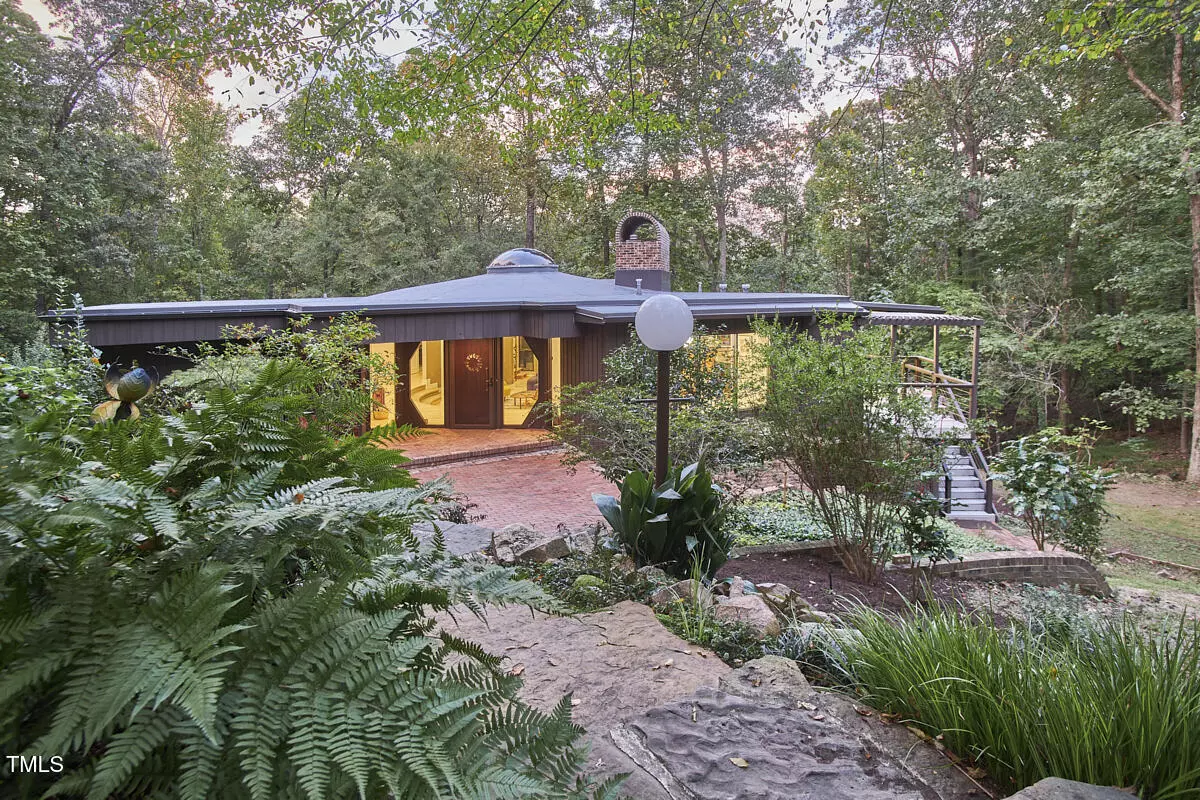Bought with Berkshire Hathaway HomeService
$1,425,000
$1,295,000
10.0%For more information regarding the value of a property, please contact us for a free consultation.
4 Beds
3 Baths
4,093 SqFt
SOLD DATE : 10/31/2024
Key Details
Sold Price $1,425,000
Property Type Single Family Home
Sub Type Single Family Residence
Listing Status Sold
Purchase Type For Sale
Square Footage 4,093 sqft
Price per Sqft $348
Subdivision Mt Bolus
MLS Listing ID 10057645
Sold Date 10/31/24
Bedrooms 4
Full Baths 3
HOA Y/N No
Abv Grd Liv Area 4,093
Originating Board Triangle MLS
Year Built 1977
Annual Tax Amount $10,766
Lot Size 0.990 Acres
Acres 0.99
Property Description
You're about to go around the bend with excitement for this stylish modern home. Upon entry, you will immediately be drawn to the sunken, circular living room complete with a large, curved masonry fireplace and a custom domed skylight. We know - it's a showstopper. A unique floorplan gives equal parts flowy and organized, with three bedrooms and two full baths on the main level. A lower level features a spacious and comfortable primary suite, a workshop, and a walk out bonus room which leads to a tidy ground level patio. As with most households, life in this home is sure to revolve around the kitchen, which features a SubZero fridge, stand alone drawer freezers, and an induction cooktop. An additional masonry fireplace lends charm and warmth to the kitchen along with several nooks for your cast iron pots and cookbook overflow. A sunroom sits adjacent to the living room and provides a cozy coffee intake zone or a place to roll out the yoga mat and get your sun salutations in. Even the most finicky of houseplants will have no choice but to flourish in the natural lighting brought to bear by banks of windows scattered thoughtfully throughout this home. A large deck encircles the back and side of the house and offers mountain-house style views over a forested backdrop. An acre lot offers privacy, ample room for the prolific vegetable garden, and plenty of space to let littles or four-legged family members burn off excess energy when they start to run circles inside. No need to jump through hoops to perform any updates, as the list of updates and improvements to this home encompasses nearly every system and surface: Refinished maple hardwood floors with an eco-friendly matte finish; new roof; updated lighting throughout; fresh paint, custom trim, and updated flooring. Your real estate agent will be in orbit after learning of improvements to the drainage, the new gutters, and updated plumbing. Rounding out the list of this home's standout features is the location - just a quick bike or walk to downtown Chapel Hill, community parks, and the Bolin Creek Greenway.
Location
State NC
County Orange
Direction Please use your handy GPS device.
Rooms
Basement Exterior Entry, Finished, Heated, Interior Entry, Walk-Out Access, Workshop
Interior
Interior Features Beamed Ceilings, Ceiling Fan(s), Granite Counters, High Ceilings, High Speed Internet, Kitchen Island, Pantry, Radon Mitigation, Recessed Lighting, Smart Thermostat, Smooth Ceilings, Storage, Track Lighting, Walk-In Closet(s)
Heating Electric, Forced Air, Heat Pump, Natural Gas
Cooling Electric, Heat Pump, Wall Unit(s)
Flooring Carpet, Hardwood, Tile
Fireplaces Number 2
Fireplaces Type Kitchen, Living Room, Masonry, Wood Burning
Fireplace Yes
Window Features Blinds,Skylight(s)
Appliance Dishwasher, Freezer, Induction Cooktop, Range Hood, Refrigerator, Stainless Steel Appliance(s), Tankless Water Heater, Vented Exhaust Fan, Oven, Washer/Dryer
Laundry In Hall, Laundry Room, Lower Level
Exterior
Exterior Feature Fire Pit, Rain Gutters, Storage
Utilities Available Electricity Connected, Natural Gas Connected, Sewer Connected, Water Connected
View Y/N Yes
View Trees/Woods
Roof Type Flat,Foam,Membrane,Metal
Street Surface Asphalt
Porch Deck, Front Porch, Patio
Garage No
Private Pool No
Building
Lot Description Garden, Hardwood Trees, Landscaped, Near Public Transit, Views
Faces Please use your handy GPS device.
Foundation Block
Sewer Public Sewer
Water Public
Architectural Style Modernist
Structure Type Wood Siding
New Construction No
Schools
Elementary Schools Ch/Carrboro - Estes Hills
Middle Schools Ch/Carrboro - Guy Phillips
High Schools Ch/Carrboro - East Chapel Hill
Others
Tax ID 9789622803
Special Listing Condition Standard
Read Less Info
Want to know what your home might be worth? Contact us for a FREE valuation!

Our team is ready to help you sell your home for the highest possible price ASAP


GET MORE INFORMATION

