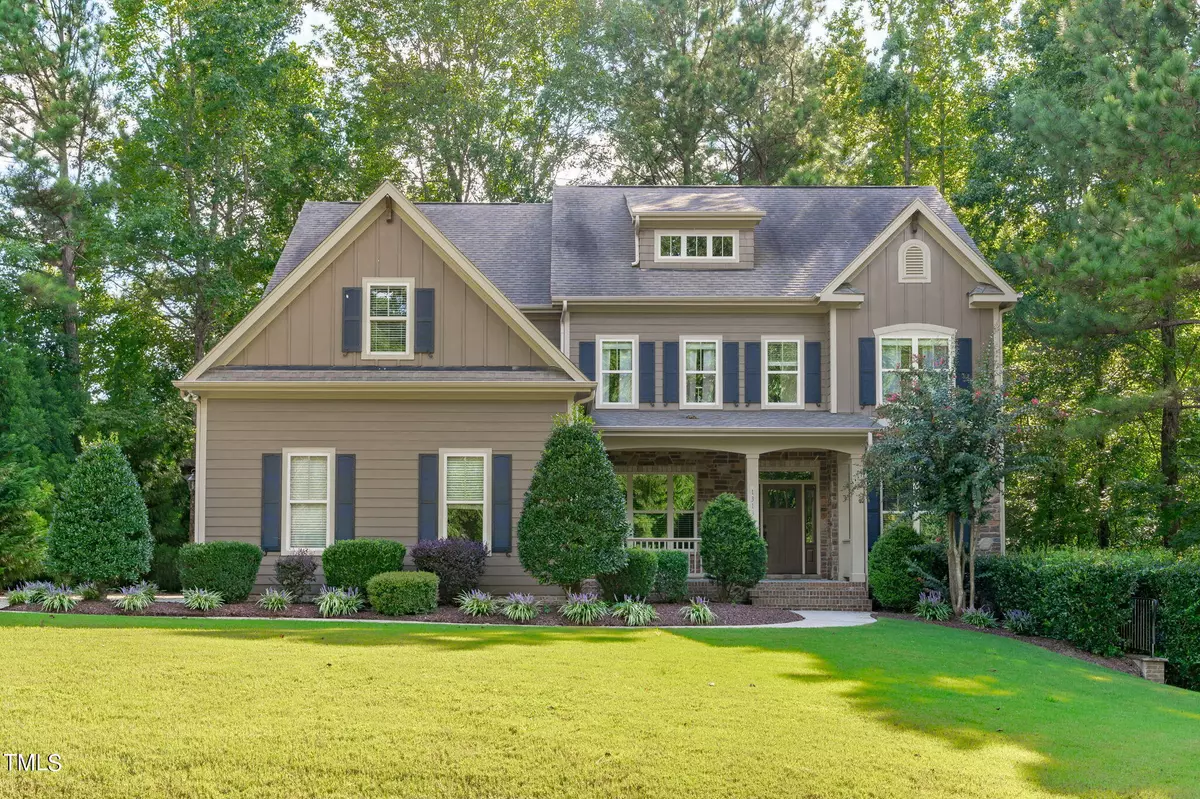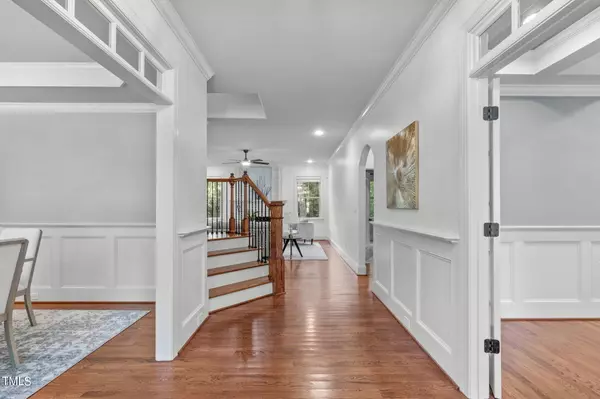Bought with LPT Realty, LLC
$869,000
$900,000
3.4%For more information regarding the value of a property, please contact us for a free consultation.
5 Beds
4 Baths
4,629 SqFt
SOLD DATE : 10/31/2024
Key Details
Sold Price $869,000
Property Type Single Family Home
Sub Type Single Family Residence
Listing Status Sold
Purchase Type For Sale
Square Footage 4,629 sqft
Price per Sqft $187
Subdivision St Ives
MLS Listing ID 10050820
Sold Date 10/31/24
Style Site Built
Bedrooms 5
Full Baths 4
HOA Fees $54
HOA Y/N Yes
Abv Grd Liv Area 4,629
Originating Board Triangle MLS
Year Built 2012
Annual Tax Amount $9,669
Lot Size 0.480 Acres
Acres 0.48
Property Description
Discover this stunning 5-bedroom CUSTOM home in St. Ives, offering over 4,600 sq ft of luxurious living space. Nestled on a peaceful cul-de-sac, the home greets you with a charming rocking chair front porch and a 3-car side-entry garage. The main floor dazzles with a formal dining room, a dedicated office featuring a coffered ceiling, and a guest bedroom with a full bath. The open-concept family room flows effortlessly into the chef's kitchen, complete with abundant cabinetry, a large walk-in pantry, wet bar, and butler's pantry. Upstairs, the primary suite is a true retreat, boasting a tray ceiling, sitting area, spa-like 4-piece bath, and a large walk-in closet conveniently adjoined to the laundry room. Two additional bedrooms share a Jack and Jill bath, and a HUGE bonus room awaits your imagination. The expansive finished 3rd floor offers a versatile desk space, a 5th bedroom, and a full bath. Relax on the spacious screened porch overlooking the mature, private lot. Enjoy community amenities like the outdoor pool and tennis courts.
Location
State NC
County Wake
Direction US Hwy 1 North (Capital Blvd) to Wake Forest, exit LEFT onto US Highway 98 West, RIGHT on Wake Union Church, LEFT on Kearney Rd, enter St. Ives Estates on Biscay Ln to the RIGHT, then RIGHT on Capellan St, LEFT on Gironde Ct and home will be on LEFT.
Rooms
Other Rooms None
Interior
Interior Features Bathtub/Shower Combination, Built-in Features, Pantry, Ceiling Fan(s), Coffered Ceiling(s), Crown Molding, Double Vanity, Entrance Foyer, Granite Counters, High Ceilings, Kitchen Island, Open Floorplan, Recessed Lighting, Smooth Ceilings, Tray Ceiling(s), Walk-In Closet(s), Walk-In Shower
Heating Forced Air, Natural Gas
Cooling Central Air
Flooring Carpet, Hardwood, Vinyl, Tile
Fireplaces Number 1
Fireplaces Type Family Room, Gas Log
Fireplace Yes
Appliance Dishwasher, Disposal, Gas Range, Gas Water Heater, Plumbed For Ice Maker, Stainless Steel Appliance(s)
Laundry Laundry Room, Sink, Upper Level
Exterior
Exterior Feature Fenced Yard, Garden, Private Yard, Rain Gutters
Garage Spaces 3.0
Fence Back Yard
Pool Association, Community
View Y/N Yes
Roof Type Shingle
Porch Covered, Front Porch, Rear Porch, Screened
Parking Type Attached, Concrete, Driveway, Garage Faces Side, Inside Entrance
Garage Yes
Private Pool No
Building
Lot Description Back Yard, Cul-De-Sac, Front Yard, Garden, Landscaped, Many Trees, Private
Faces US Hwy 1 North (Capital Blvd) to Wake Forest, exit LEFT onto US Highway 98 West, RIGHT on Wake Union Church, LEFT on Kearney Rd, enter St. Ives Estates on Biscay Ln to the RIGHT, then RIGHT on Capellan St, LEFT on Gironde Ct and home will be on LEFT.
Story 3
Foundation Raised
Sewer Public Sewer
Water Public
Architectural Style Transitional
Level or Stories 3
Structure Type Fiber Cement,HardiPlank Type,Stone
New Construction No
Schools
Elementary Schools Wake - Forest Pines
Middle Schools Wake - Wake Forest
High Schools Wake - Wake Forest
Others
HOA Fee Include None
Tax ID 1831555301
Special Listing Condition Standard
Read Less Info
Want to know what your home might be worth? Contact us for a FREE valuation!

Our team is ready to help you sell your home for the highest possible price ASAP


GET MORE INFORMATION






