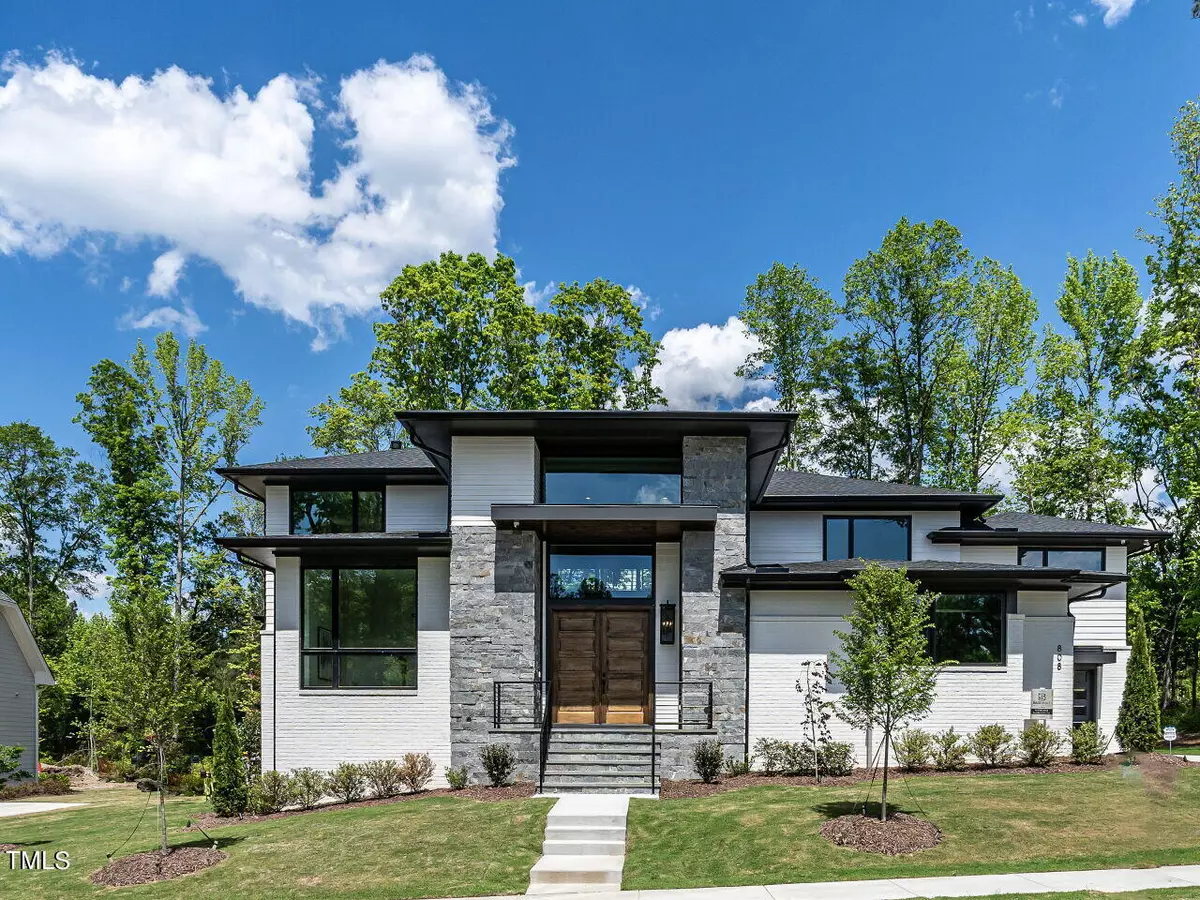Bought with Windjam Properties
$2,500,000
$2,755,000
9.3%For more information regarding the value of a property, please contact us for a free consultation.
5 Beds
6 Baths
5,870 SqFt
SOLD DATE : 11/01/2024
Key Details
Sold Price $2,500,000
Property Type Single Family Home
Sub Type Single Family Residence
Listing Status Sold
Purchase Type For Sale
Square Footage 5,870 sqft
Price per Sqft $425
Subdivision Destin
MLS Listing ID 2521865
Sold Date 11/01/24
Style Site Built
Bedrooms 5
Full Baths 5
Half Baths 1
HOA Fees $726/mo
HOA Y/N Yes
Abv Grd Liv Area 5,870
Originating Board Triangle MLS
Year Built 2023
Annual Tax Amount $2,933
Lot Size 0.490 Acres
Acres 0.49
Property Description
Enjoy this one-of-a-kind, Eco Select Certified Modern home in West Cary's most luxurious neighborhood, Destin. HOA includes all lawn maintenance, water for irrigation, window washing, power washing, gutter cleaning and neighborhood pickle ball courts. Sage Built desinged the most dramatic new house plan boasting a elegant primary, guest & study on main floor with over the top tile work in the 5.5 bathrooms. 3 car smart phone controlled garage with an EV charging bay. Large kitchen island & scullery makes this home perfect for entertaining which incorporate Wolfe and Sub-Zero appliances. Laundry areas on both floors and tremendous storage areas. The Sonos music system creates a wonderful evening on the Phathom Screened-in porch with a fireplace. Room for private pool See docs section for details.
Location
State NC
County Chatham
Community Street Lights
Direction West on Morrisville Parkway cross Green Level Church rd. cross American Tobacco Trail drive 2 miles turn right on Barbee rd enter Destin entrance on the left turn right on Journeys Rest, home is located on right.
Interior
Interior Features Bar, Bookcases, Breakfast Bar, Pantry, Ceiling Fan(s), Double Vanity, Entrance Foyer, High Ceilings, High Speed Internet, Kitchen Island, Open Floorplan, Master Downstairs, Quartz Counters, Recessed Lighting, Room Over Garage, Separate Shower, Smart Camera(s)/Recording, Smooth Ceilings, Soaking Tub, Storage, Walk-In Closet(s), Walk-In Shower, Water Closet
Heating Central, Natural Gas
Cooling Central Air
Flooring Hardwood, Tile
Fireplaces Number 2
Fireplaces Type Family Room, Gas, Outside, Stone
Fireplace Yes
Window Features Double Pane Windows,Insulated Windows
Appliance Dishwasher, Disposal, Double Oven, Gas Range, Gas Water Heater, Ice Maker, Microwave, Plumbed For Ice Maker, Range, Range Hood, Refrigerator, Tankless Water Heater, Oven, Warming Drawer, Wine Refrigerator
Laundry Electric Dryer Hookup, Laundry Room, Main Level, Multiple Locations, Sink, Upper Level, Washer Hookup
Exterior
Exterior Feature Rain Gutters, Smart Camera(s)/Recording
Garage Spaces 3.0
Community Features Street Lights
Utilities Available Cable Available, Electricity Available, Electricity Connected, Natural Gas Available, Natural Gas Connected, Sewer Available, Sewer Connected, Water Available, Water Connected, Underground Utilities
View Y/N Yes
Roof Type Shingle,Fiberglass
Street Surface Asphalt
Porch Porch, Rear Porch, Screened
Garage Yes
Private Pool No
Building
Lot Description Back Yard, Hardwood Trees, Landscaped, Sprinklers In Front, Sprinklers In Rear
Faces West on Morrisville Parkway cross Green Level Church rd. cross American Tobacco Trail drive 2 miles turn right on Barbee rd enter Destin entrance on the left turn right on Journeys Rest, home is located on right.
Story 2
Foundation Other
Sewer Public Sewer
Water Public
Architectural Style Contemporary
Level or Stories 2
Structure Type Brick,Fiber Cement,Stone
New Construction Yes
Schools
Elementary Schools Chatham - N Chatham
Middle Schools Chatham - Margaret B Pollard
High Schools Chatham - Seaforth
Others
HOA Fee Include Maintenance Grounds,Storm Water Maintenance
Tax ID 0093308
Special Listing Condition Standard
Read Less Info
Want to know what your home might be worth? Contact us for a FREE valuation!

Our team is ready to help you sell your home for the highest possible price ASAP

GET MORE INFORMATION

