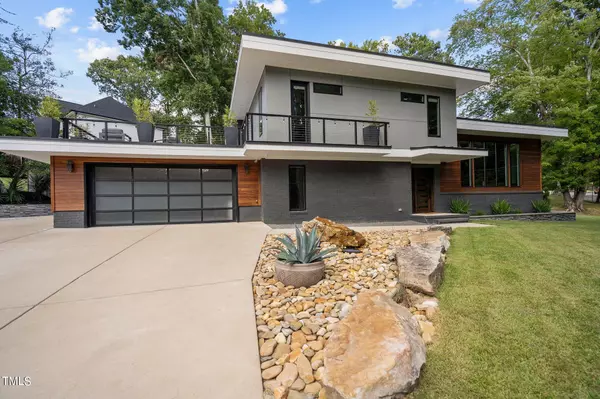Bought with Murray Real Estate Group, LLC
$1,250,000
$1,250,000
For more information regarding the value of a property, please contact us for a free consultation.
4 Beds
3 Baths
2,731 SqFt
SOLD DATE : 11/01/2024
Key Details
Sold Price $1,250,000
Property Type Single Family Home
Sub Type Single Family Residence
Listing Status Sold
Purchase Type For Sale
Square Footage 2,731 sqft
Price per Sqft $457
Subdivision Eastgate
MLS Listing ID 10048997
Sold Date 11/01/24
Style Site Built
Bedrooms 4
Full Baths 3
HOA Y/N No
Abv Grd Liv Area 2,731
Originating Board Triangle MLS
Year Built 1966
Annual Tax Amount $5,921
Lot Size 0.340 Acres
Acres 0.34
Property Description
Welcome to the home you have been waiting for! This stunning modernist-style home is located just outside the beltline, offering the perfect blend of style, comfort, and convenience. This fully remodeled 4-bedroom, 3-bathroom home boasts an open-concept living, kitchen, and dining area on the main floor, ideal for both everyday living and entertaining. Upstairs, the primary bedroom features elegant maple hardwood floors and opens onto a spacious roof deck complete with a hot tub, perfect for relaxing. The lower level offers a versatile flex space and an additional family room, plus a bedroom, making it ideal for guests or extra living space. Step outside to your own private oasis, where a large saltwater in-ground fiberglass pool, beautifully landscaped surroundings, and a built-in barbecue await, perfect for outdoor gatherings. Conveniently located near North Hills and Downtown Raleigh, this home offers easy access to shopping, dining, and entertainment. Don't miss the opportunity to make this beautiful property your own!
Location
State NC
County Wake
Direction From RDU, take 1-40E/ Raleigh. Take Exit 289 for Wade Ave towards 1-440/US-1N. Exit on left onto 1-440E. Take Exit 10 for Wake Forest Rd. Use left 3 lanes to turn left onto Wake Forest Rd. Turn left onto Colby Dr. Turn left onto Hardimont Rd. Home will be on the right.
Rooms
Basement Crawl Space
Interior
Interior Features Entrance Foyer, Pantry, Walk-In Shower
Heating Forced Air, Natural Gas
Cooling Central Air
Flooring Hardwood, Tile
Fireplaces Type Basement, Gas Log, Living Room
Fireplace Yes
Appliance Dishwasher, Gas Cooktop, Microwave, Refrigerator
Laundry In Bathroom, Upper Level
Exterior
Exterior Feature Built-in Barbecue, Fenced Yard, Rain Gutters
Garage Spaces 2.0
Fence Wood
Pool In Ground, Outdoor Pool, Private, Salt Water
Utilities Available Natural Gas Connected
View Y/N Yes
Roof Type Shingle
Porch Deck
Parking Type Driveway, Garage, Garage Faces Front
Garage Yes
Private Pool Yes
Building
Lot Description Corner Lot, Landscaped
Faces From RDU, take 1-40E/ Raleigh. Take Exit 289 for Wade Ave towards 1-440/US-1N. Exit on left onto 1-440E. Take Exit 10 for Wake Forest Rd. Use left 3 lanes to turn left onto Wake Forest Rd. Turn left onto Colby Dr. Turn left onto Hardimont Rd. Home will be on the right.
Story 2
Foundation Other
Sewer Public Sewer
Water Public
Architectural Style Modernist
Level or Stories 2
Structure Type Fiber Cement
New Construction No
Schools
Elementary Schools Wake - Douglas
Middle Schools Wake - Carroll
High Schools Wake - Sanderson
Others
Tax ID 1715292705
Special Listing Condition Seller Licensed Real Estate Professional
Read Less Info
Want to know what your home might be worth? Contact us for a FREE valuation!

Our team is ready to help you sell your home for the highest possible price ASAP


GET MORE INFORMATION






