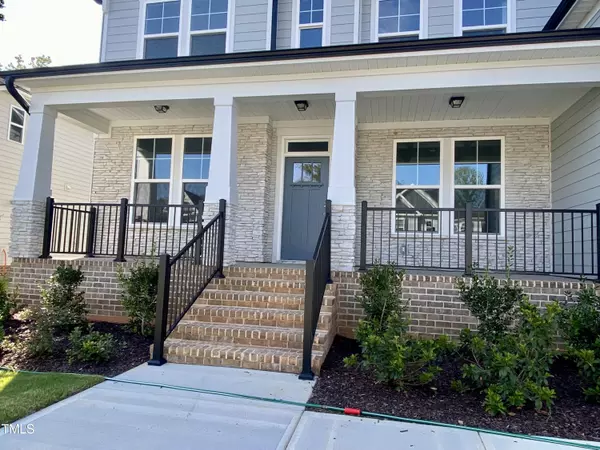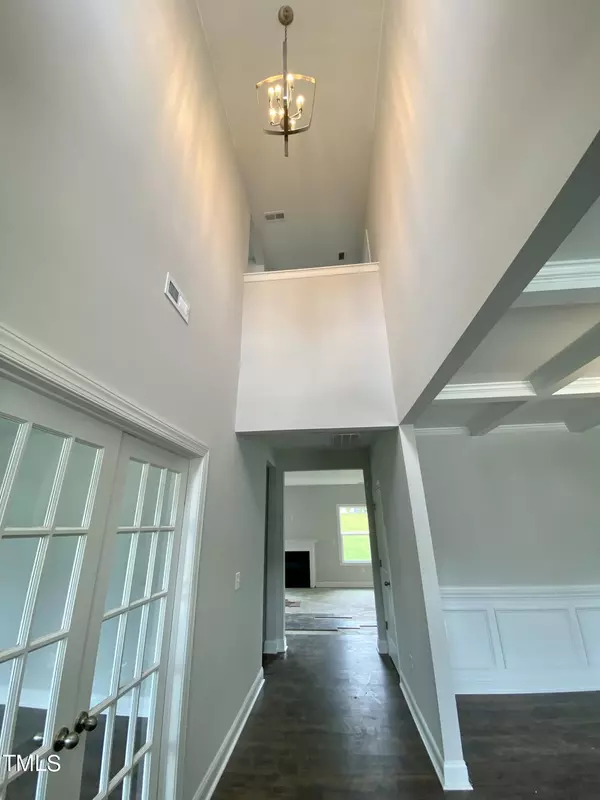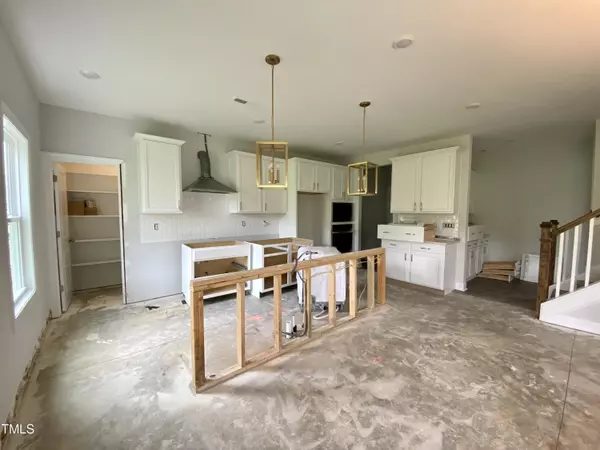Bought with Coldwell Banker Advantage
$579,900
$579,000
0.2%For more information regarding the value of a property, please contact us for a free consultation.
4 Beds
3 Baths
3,232 SqFt
SOLD DATE : 10/28/2024
Key Details
Sold Price $579,900
Property Type Single Family Home
Sub Type Single Family Residence
Listing Status Sold
Purchase Type For Sale
Square Footage 3,232 sqft
Price per Sqft $179
Subdivision Glenmere
MLS Listing ID 10036325
Sold Date 10/28/24
Bedrooms 4
Full Baths 2
Half Baths 1
HOA Fees $81/qua
HOA Y/N Yes
Abv Grd Liv Area 3,232
Originating Board Triangle MLS
Year Built 2024
Lot Size 8,712 Sqft
Acres 0.2
Property Description
Main Level Study w/French Doors! Largest floorplan available in Glenmere! Spacious family room with Gas Log Fireplace that opens into breakfast nook and luxurious Gourmet Kitchen - SS Appliances, Gas Cooktop, built-in microwave, Quartz countertops, beautiful tile backsplash, huge island w/breakfast bar, and MDF in pantry with ample storage space. Stunning laminate floors on main living areas. Coffered ceilings and beautiful chair rail in formal dining, downstairs office and half bath 2nd floor: 4 spacious bedrooms & loft. Primary Bedroom w/ tray ceiling & walk-in closet. Community pool with clubhouse, tot lot, open play area and walking trails!!
Location
State NC
County Wake
Community Clubhouse, Curbs, Fishing, Playground, Pool, Sidewalks, Street Lights
Direction Take I87 East to Smithfield rd ext turn left and then right on Rainier Lake Dr right on Deer Pond Way left on Jones Bluff Way
Interior
Interior Features Pantry, Ceiling Fan(s), Chandelier, Crown Molding, Double Vanity, Eat-in Kitchen, Kitchen Island, Open Floorplan, Quartz Counters, Smooth Ceilings, Tray Ceiling(s), Walk-In Closet(s), Walk-In Shower, Water Closet
Heating Electric, Heat Pump, Zoned
Cooling Ceiling Fan(s), Central Air, Electric, Heat Pump, Zoned
Flooring Carpet, Laminate, Tile
Fireplaces Number 1
Fireplaces Type Family Room, Fireplace Screen, Gas
Fireplace Yes
Appliance Dishwasher, Disposal, Gas Cooktop, Range Hood, Tankless Water Heater, Vented Exhaust Fan, Oven
Laundry Electric Dryer Hookup, Laundry Room, Upper Level, Washer Hookup
Exterior
Garage Spaces 2.0
Pool In Ground, Outdoor Pool, Swimming Pool Com/Fee
Community Features Clubhouse, Curbs, Fishing, Playground, Pool, Sidewalks, Street Lights
View Y/N Yes
Roof Type Shingle
Street Surface Paved
Garage Yes
Private Pool No
Building
Lot Description Back Yard, Cleared, Corners Marked, Front Yard, Gentle Sloping, Landscaped
Faces Take I87 East to Smithfield rd ext turn left and then right on Rainier Lake Dr right on Deer Pond Way left on Jones Bluff Way
Story 2
Foundation Brick/Mortar, Stem Walls
Sewer Public Sewer
Water Public
Architectural Style Craftsman
Level or Stories 2
Structure Type Batts Insulation,Blown-In Insulation,Brick,Concrete,Ducts Professionally Air-Sealed,Fiber Cement,Foam Insulation,Frame,Glass,HardiPlank Type,Stone
New Construction Yes
Schools
Elementary Schools Wake - Knightdale
Middle Schools Wake - Neuse River
High Schools Wake - Knightdale
Others
HOA Fee Include Unknown
Senior Community false
Tax ID 150
Special Listing Condition Standard
Read Less Info
Want to know what your home might be worth? Contact us for a FREE valuation!

Our team is ready to help you sell your home for the highest possible price ASAP


GET MORE INFORMATION






