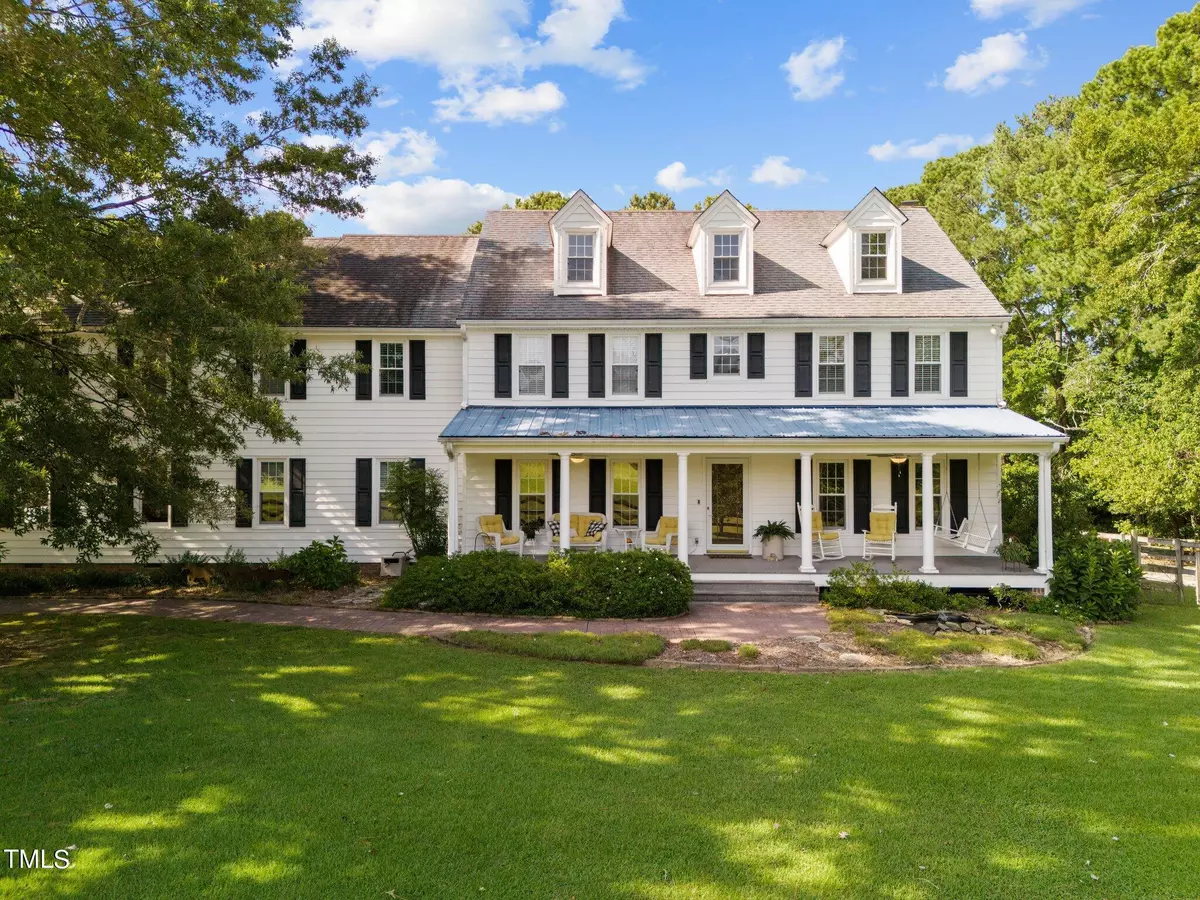Bought with EXP Realty LLC
$1,550,000
$1,600,000
3.1%For more information regarding the value of a property, please contact us for a free consultation.
4 Beds
4 Baths
3,671 SqFt
SOLD DATE : 10/31/2024
Key Details
Sold Price $1,550,000
Property Type Single Family Home
Sub Type Single Family Residence
Listing Status Sold
Purchase Type For Sale
Square Footage 3,671 sqft
Price per Sqft $422
Subdivision Not In A Subdivision
MLS Listing ID 10049098
Sold Date 10/31/24
Style Site Built
Bedrooms 4
Full Baths 3
Half Baths 1
HOA Y/N No
Abv Grd Liv Area 3,671
Originating Board Triangle MLS
Year Built 1986
Annual Tax Amount $8,959
Lot Size 10.040 Acres
Acres 10.04
Property Description
Escape to this 10-acre retreat in Apex, ideal for nature enthusiasts and equestrians! Beautifully preserved and cared for since its 1986 build, this home retains its original character, offering a solid foundation for your personal updates or to enjoy as is. This property features a spacious 4-bedroom home and a detached 3-car garage/workshop, all situated near the Friendship school area. Enjoy multiple green pastures, paddocks, and a serene pond perfect for kayaking and fishing for bass, crappie, and bream. It's an ideal setting for retreats, bonfires, camping, and entertaining. The second floor offers two primary suites separated for privacy, making it perfect for an in-law or teen suite, plus two additional generously sized bedrooms. The main level includes a parlor, a living room with gas logs and built-in bookshelves, a large family room with dual ceiling fans, and a formal dining room. The kitchen features granite countertops, a double oven convection, a third wall oven, two pantries, and a built-in organizational area. Outside, you'll find an oversized screened porch with ceiling fans and skylights, as well as a large grilling deck. The property also includes a 2-car attached garage with plenty of built-in shelving and a 3-car detached insulated garage with a mini-split system for year-round comfort, an adjoining office, and a water closet with a sink. Decking, retaining wall, graded/compacted area ready for your above ground pool (sellers previously enjoyed a 12X24 above ground pool on that space). About the farm: Shaded horse barn includes 3 stalls opening to the barn aisle and outfitted with galvanized hardware, each equipped with mounted, galvanized steel hay racks, grain pans and bucket hooks. There is a double stall that can be used for a birthing stall, hay storage, or farm equipment. The barn includes a floored tack room with ample cabinet and counter space. Water source at the barn allows for easy watering and washing. Each end of the barn has a run-in shelter with gates to close off barn aisle. The farm has an extra large dry (no grass) paddock, 4 fully fenced lush pastures of varying sizes allowing for different needs as well as 2 additional partially fenced green pastures. Behind the horse barn is a wonderfully shaded wooded area fully enclosed with no-climb fencing and a sweet little goat house. The 3 goats can convey (1 pygmy and 2 Norwegians). This well-maintained home offers timeless charm with many original features, perfect for those looking to personalize or enjoy a classic design. Amazing opportunity for a private abode in the heart of Apex!
Location
State NC
County Wake
Direction From Hwy 64W left on Kelly Rd, right on Olive Chapel Rd, left on Richardson Rd, right on Humie Olive Rd, right on Ragan Rd. Once you turn at the 7929 Ragan Rd mailbox onto the shared driveway, drive all the way down until you see the flagpole and turn left to the home.
Rooms
Other Rooms Barn(s), Garage(s), Outbuilding, Shed(s), Stable(s), Workshop, See Remarks
Basement Crawl Space
Interior
Interior Features Bookcases, Ceiling Fan(s), Dual Closets, Eat-in Kitchen, Entrance Foyer, Granite Counters, In-Law Floorplan, Kitchen/Dining Room Combination, Pantry, Second Primary Bedroom, Separate Shower, Vaulted Ceiling(s), Walk-In Closet(s), Water Closet
Heating Forced Air
Cooling Central Air
Flooring Carpet, Laminate, Vinyl
Fireplaces Number 1
Fireplaces Type Gas Log, Living Room
Fireplace Yes
Appliance Convection Oven, Cooktop, Dishwasher, Double Oven, Electric Cooktop, Microwave, Oven, Water Softener
Laundry Laundry Room, Main Level, Sink
Exterior
Exterior Feature Fenced Yard
Garage Spaces 5.0
Fence Fenced
Pool See Remarks
View Y/N Yes
View Pasture, Pond, Rural, Trees/Woods
Roof Type Metal,Shingle
Porch Deck, Enclosed, Front Porch, Patio, Porch
Garage Yes
Private Pool No
Building
Lot Description Pasture, Pond on Lot, Wooded, See Remarks
Faces From Hwy 64W left on Kelly Rd, right on Olive Chapel Rd, left on Richardson Rd, right on Humie Olive Rd, right on Ragan Rd. Once you turn at the 7929 Ragan Rd mailbox onto the shared driveway, drive all the way down until you see the flagpole and turn left to the home.
Story 2
Foundation Raised
Sewer Septic Tank
Water Private, Well
Architectural Style Traditional
Level or Stories 2
Structure Type Vinyl Siding
New Construction No
Schools
Elementary Schools Wake County Schools
Middle Schools Wake County Schools
High Schools Wake County Schools
Others
Tax ID 0721115930
Special Listing Condition Standard
Read Less Info
Want to know what your home might be worth? Contact us for a FREE valuation!

Our team is ready to help you sell your home for the highest possible price ASAP


GET MORE INFORMATION

