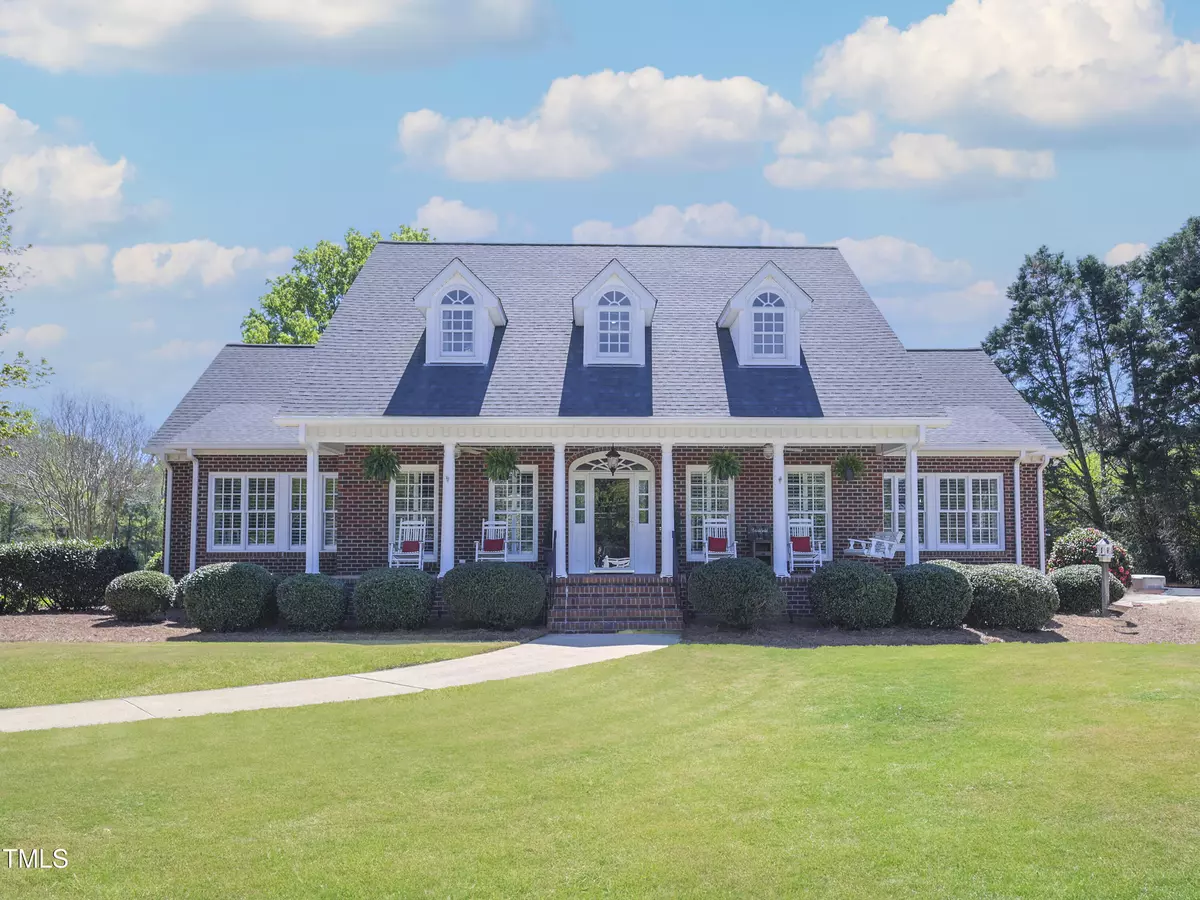Bought with HomeTowne Realty
$899,000
$899,000
For more information regarding the value of a property, please contact us for a free consultation.
5 Beds
4 Baths
4,739 SqFt
SOLD DATE : 11/01/2024
Key Details
Sold Price $899,000
Property Type Single Family Home
Sub Type Single Family Residence
Listing Status Sold
Purchase Type For Sale
Square Footage 4,739 sqft
Price per Sqft $189
Subdivision Not In A Subdivision
MLS Listing ID 10028733
Sold Date 11/01/24
Style Site Built
Bedrooms 5
Full Baths 3
Half Baths 1
HOA Y/N No
Abv Grd Liv Area 4,739
Originating Board Triangle MLS
Year Built 1992
Annual Tax Amount $6,442
Lot Size 4.670 Acres
Acres 4.67
Property Description
WELCOME TO YOUR VERY OWN PRIVATE PARADISE!!! This property checks all the boxes, inside and out, and allows for maximum flexibility. Enter through the private gate and take the meandering path to this stunning Cape Cod with over 4700 sq ft, refinished hardwoods, fresh paint, granite countertops and custom cabinets, SS appliances, induction cooktop, kitchen island, tankless water heater, separate ice maker, a huge family room with a wood-burning FP (which is also plumbed for gas) and built-ins, formal dining room, primary bedroom and office down, WICs, rocking chair front porch,and a back porch with views of the pool and private pond, as well as a breezeway leading to the oversized 2-car garage. The artfully manicured and landscaped lawn allows for enjoyment of open space, greenery, fantastic water views and the time to reflect, both on what is and what can be.
Location
State NC
County Johnston
Zoning MU-2
Direction Take US Hwy 70 Bus W. Turn Right onto Swift Creek Rd. Property will be on your Right.
Rooms
Other Rooms Garage(s)
Interior
Interior Features Built-in Features, Ceiling Fan(s), Double Vanity, Granite Counters, High Ceilings, Kitchen Island, Master Downstairs, Separate Shower, Smooth Ceilings, Walk-In Closet(s), Walk-In Shower
Heating Gas Pack, Heat Pump
Cooling Central Air, Electric, Heat Pump
Flooring Carpet, Ceramic Tile, Hardwood, Vinyl
Fireplaces Number 1
Fireplaces Type Family Room, Wood Burning
Fireplace Yes
Appliance Cooktop, Dishwasher, Double Oven, Electric Cooktop, Ice Maker, Induction Cooktop, Tankless Water Heater, Trash Compactor, Oven
Laundry Laundry Room, Main Level
Exterior
Garage Spaces 2.0
Fence Fenced, Wrought Iron
Pool In Ground, Private
Utilities Available Cable Available
View Y/N Yes
View Pond, Pool
Roof Type Shingle
Street Surface Asphalt
Porch Covered, Front Porch, Patio, Porch, Rear Porch
Garage Yes
Private Pool Yes
Building
Lot Description Corner Lot, Front Yard, Landscaped, Level, Pond on Lot, Waterfront
Faces Take US Hwy 70 Bus W. Turn Right onto Swift Creek Rd. Property will be on your Right.
Story 2
Foundation Brick/Mortar
Sewer Septic Tank
Water Public
Architectural Style Cape Cod
Level or Stories 2
Structure Type Brick Veneer,Vinyl Siding
New Construction No
Schools
Elementary Schools Johnston - Wilsons Mill
Middle Schools Johnston - Smithfield
High Schools Johnston - Smithfield Selma
Others
Tax ID 17K08008O
Special Listing Condition Standard
Read Less Info
Want to know what your home might be worth? Contact us for a FREE valuation!

Our team is ready to help you sell your home for the highest possible price ASAP


GET MORE INFORMATION

