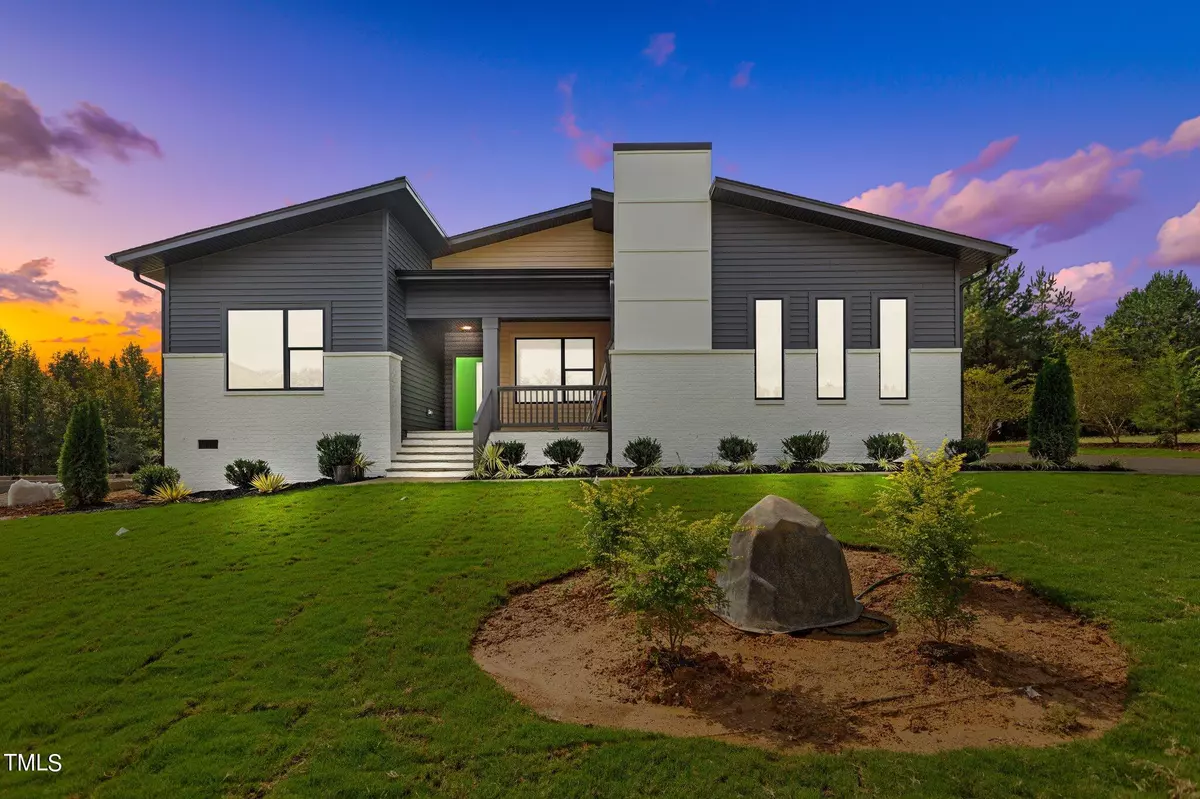Bought with Howard Perry & Walston Realtor
$549,000
$549,000
For more information regarding the value of a property, please contact us for a free consultation.
4 Beds
3 Baths
2,346 SqFt
SOLD DATE : 11/01/2024
Key Details
Sold Price $549,000
Property Type Single Family Home
Sub Type Single Family Residence
Listing Status Sold
Purchase Type For Sale
Square Footage 2,346 sqft
Price per Sqft $234
Subdivision Bella Terra
MLS Listing ID 10053220
Sold Date 11/01/24
Style House,Site Built
Bedrooms 4
Full Baths 2
Half Baths 1
HOA Fees $41/ann
HOA Y/N Yes
Abv Grd Liv Area 2,346
Originating Board Triangle MLS
Year Built 2024
Lot Size 1.090 Acres
Acres 1.09
Property Description
2024 PARADE OF HOMES WINNER! Custom Modern Build by Lilium Homes! Ranch Plan Situated on a Generous 1+ Acre Cul-De-Sac Lot! Upgraded LVP Flooring Through Main Living & Designer Finishes & Trim Throughout! Kitchen: offers White Quartz Countertops, Herringbone Laid Tile Backsplash, Large Painted Center Island w/Single Bowl SS Sink & Linear Pendant Lights, Custom Stained Cabinetry, SS Appls Package, Butler's Pantry w/Built in Wine Rack Storage & Walk in Pantry! Opens to Spacious Dining Area w/French Door to Rear Screened Porch Overlooking Private Backyard! Owner's Suite: features Accent Painted Trim Wall & Plush Carpet! Owner's Bath: Tile Flooring, Dual Vanity w/Quartz Top & Rectangular Sinks, Linear Sconce Lighting, Zero Entry Tile to Ceiling Surround Shower w/Bench Seat & Transom and Huge Walk in Closet! Family Room: Open Concept w/Custom Surround Gas Log Fireplace w/Flanking Built ins & Accent Windows, & Designer Chandelier!
Location
State NC
County Franklin
Community Street Lights
Direction From Wake Forest, follow US-1N, right on Eric Medlin Rd, left on Winston St, then veer right to Montgomery Rd, left on Vino Trail, right on Basil Court.
Rooms
Basement Crawl Space
Interior
Interior Features Bathtub/Shower Combination, Bookcases, Breakfast Bar, Built-in Features, Pantry, Ceiling Fan(s), Crown Molding, Double Vanity, Eat-in Kitchen, Kitchen Island, Open Floorplan, Master Downstairs, Quartz Counters, Separate Shower, Smooth Ceilings, Walk-In Closet(s), Walk-In Shower, Water Closet
Heating Forced Air
Cooling Central Air
Flooring Carpet, Vinyl, Tile
Fireplaces Number 1
Fireplaces Type Family Room, Gas Log, Propane
Fireplace Yes
Window Features Insulated Windows
Appliance Dishwasher, Gas Range, Microwave, Stainless Steel Appliance(s), Tankless Water Heater
Laundry Electric Dryer Hookup, Inside, Laundry Room, Main Level, Washer Hookup
Exterior
Exterior Feature In Parade of Homes, Rain Gutters
Garage Spaces 2.0
Fence None
Pool None
Community Features Street Lights
Utilities Available Cable Available, Electricity Connected, Septic Connected, Water Connected, Propane
View Y/N Yes
View Neighborhood
Roof Type Shingle
Street Surface Asphalt
Porch Covered, Front Porch, Porch, Screened
Garage Yes
Private Pool No
Building
Lot Description Back Yard, Cul-De-Sac, Front Yard, Landscaped, Wooded
Faces From Wake Forest, follow US-1N, right on Eric Medlin Rd, left on Winston St, then veer right to Montgomery Rd, left on Vino Trail, right on Basil Court.
Story 1
Foundation Combination
Sewer Septic Tank
Water Private, Well
Architectural Style Modernist, Ranch
Level or Stories 1
Structure Type Brick,Cement Siding,Vinyl Siding
New Construction Yes
Schools
Elementary Schools Franklin - Franklinton
Middle Schools Franklin - Franklinton
High Schools Franklin - Franklinton
Others
HOA Fee Include Storm Water Maintenance
Senior Community false
Tax ID 1877357026
Special Listing Condition Standard
Read Less Info
Want to know what your home might be worth? Contact us for a FREE valuation!

Our team is ready to help you sell your home for the highest possible price ASAP


GET MORE INFORMATION

