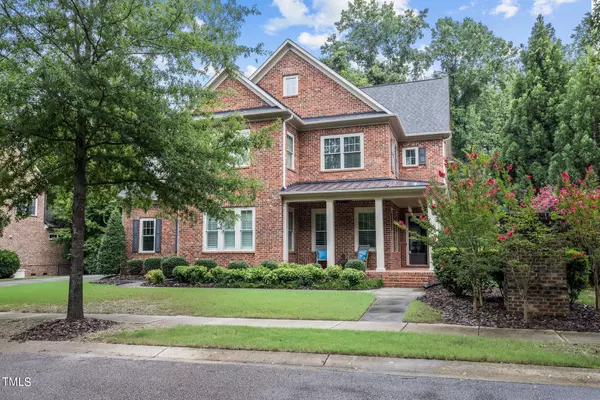Bought with EXP Realty LLC
$835,000
$850,000
1.8%For more information regarding the value of a property, please contact us for a free consultation.
5 Beds
5 Baths
4,057 SqFt
SOLD DATE : 11/04/2024
Key Details
Sold Price $835,000
Property Type Single Family Home
Sub Type Single Family Residence
Listing Status Sold
Purchase Type For Sale
Square Footage 4,057 sqft
Price per Sqft $205
Subdivision Bedford At Falls River
MLS Listing ID 10046617
Sold Date 11/04/24
Style House,Site Built
Bedrooms 5
Full Baths 5
HOA Fees $82/mo
HOA Y/N Yes
Abv Grd Liv Area 4,057
Originating Board Triangle MLS
Year Built 2013
Annual Tax Amount $5,827
Lot Size 0.330 Acres
Acres 0.33
Property Description
Beauty & function come together in this stunning custom built BEDFORD home featuring an open floor plan, extensive trim work, hardwoods & plantation shutters throughout 1st fl. The wooded buffer behind home offers privacy, greenery & a place for nature lovers! Also just steps away from the Greenway trail! Spacious family rm offers gas log fireplace & built-in bookcases. Plenty of room in the huge kitchen featuring center island, breakfast bar, stainless appliances, pantry & gas range. Main fl guest suite w/full ba. 2 large bonus rooms! Every bedroom in home has a connected bath! The finished 3rd FL makes a great teen suite or Au Pair suite. 1st fl mud rm keeps the home neat & organized! Enjoy a spa day in the grand primary suite w/oversized shower & soaking tub. Hardwoods & plantation shutters also in primary suite! Relax & retreat in the screened porch! Walk-in attic for storage. Oversized garage. Fantastic community amenities include clubhouse, pool, tennis, pickleball & playgrounds.
Location
State NC
County Wake
Community Clubhouse, Curbs, Park, Playground, Pool, Sidewalks, Street Lights, Tennis Court(S)
Direction 540 N to Falls of Neuse N. R onto Wide River Dr. L onto Royal Forrest.
Interior
Interior Features Bookcases, Built-in Features, Ceiling Fan(s), Chandelier, Crown Molding, Double Vanity, Eat-in Kitchen, Entrance Foyer, Granite Counters, High Ceilings, High Speed Internet, Kitchen Island, Open Floorplan, Recessed Lighting, Smart Thermostat, Smooth Ceilings, Storage, Tray Ceiling(s), Walk-In Closet(s), Walk-In Shower
Heating Fireplace(s), Forced Air, Natural Gas, Zoned
Cooling Ceiling Fan(s), Central Air, Electric, Zoned
Flooring Carpet, Ceramic Tile, Hardwood, Tile
Fireplaces Number 1
Fireplaces Type Family Room, Gas, Gas Log, Sealed Combustion, Zero Clearance
Fireplace Yes
Appliance Cooktop, Dishwasher, Disposal, Exhaust Fan, Gas Cooktop, Gas Water Heater, Microwave, Oven, Range Hood, Stainless Steel Appliance(s), Tankless Water Heater, Vented Exhaust Fan
Laundry Electric Dryer Hookup, Laundry Room, Upper Level, Washer Hookup
Exterior
Exterior Feature Fenced Yard, Rain Gutters
Garage Spaces 2.0
Fence Back Yard, Other
Pool Community
Community Features Clubhouse, Curbs, Park, Playground, Pool, Sidewalks, Street Lights, Tennis Court(s)
Utilities Available Cable Available, Electricity Connected, Natural Gas Connected, Sewer Connected, Water Connected, Underground Utilities
View Y/N Yes
View Neighborhood, Trees/Woods
Roof Type Shingle,Metal
Porch Covered, Front Porch, Porch, Rear Porch, Screened
Parking Type Attached, Concrete, Driveway, Garage, Garage Door Opener, Garage Faces Side, Paved
Garage Yes
Private Pool No
Building
Lot Description Back Yard, Few Trees, Front Yard, Hardwood Trees, Landscaped, Sloped Down
Faces 540 N to Falls of Neuse N. R onto Wide River Dr. L onto Royal Forrest.
Story 2
Foundation Block, Brick/Mortar, Pillar/Post/Pier
Sewer Public Sewer
Water Public
Architectural Style Traditional, Transitional
Level or Stories 2
Structure Type Batts Insulation,Block,Blown-In Insulation,Brick,Concrete,Fiber Cement,Frame,Lap Siding
New Construction No
Schools
Elementary Schools Wake - Abbotts Creek
Middle Schools Wake - Wakefield
High Schools Wake - Wakefield
Others
HOA Fee Include Maintenance Grounds
Tax ID 1729.04749545.000
Special Listing Condition Standard
Read Less Info
Want to know what your home might be worth? Contact us for a FREE valuation!

Our team is ready to help you sell your home for the highest possible price ASAP


GET MORE INFORMATION






